Case studies The Wullcomb
BtR Residential Apartment Complex
An award-winning Build-to-Rent apartment complex designed for young working professionals.
Winner of the Large Residential Project of the Year award at the fbe East Midlands Awards 2019, and Finalist in the ProCon Leicestershire Awards, Large Residential Category.
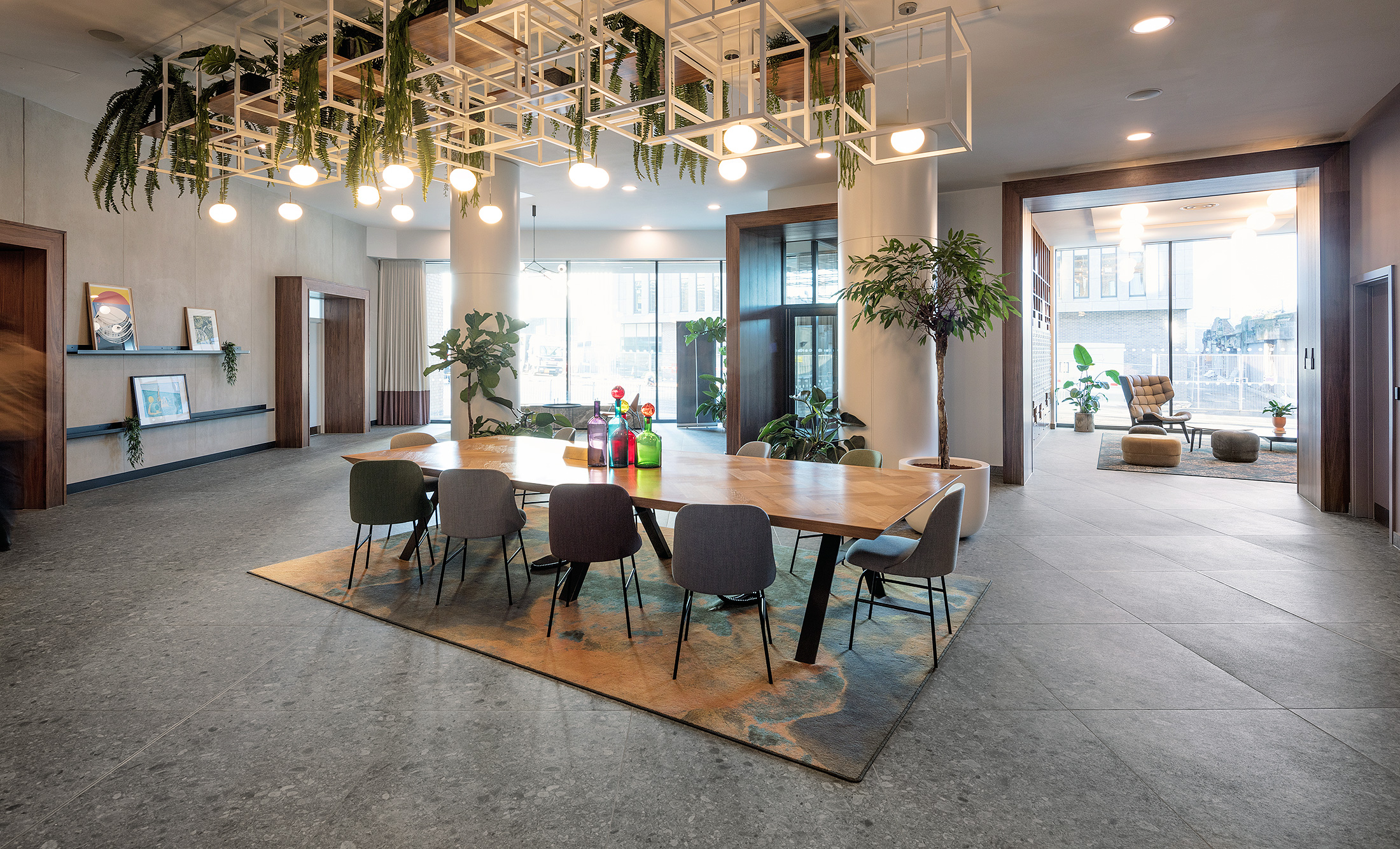
The welcoming reception area using Narvik (DAFN 03 Natural Grip) porcelain floor tiles
More than a place to live
The 297 apartment complex includes 98 two-beds, 179 one-beds, and 20 studios, plus beautifully designed and luxuriously finished shared facilities and co-working spaces. The Wullcomb offers an environment where residents can step out of their flats to socialise and enjoy a sense of community with neighbours.
Across the apartments and communal areas, over 3,600sqm of Domus tile and laminate products were specified to answer the brief for contemporary, stylish and high-quality materials at Build-to-Rent price-points.
Reception & Post Room
The welcoming reception and adjoining post room integrate long-lasting surfaces with relaxed lounge spaces and co-working areas. Over 300sqm of Narvik (DAFN 03 Natural Grip) porcelain stone floor tiles in a large 900 x 900mm format — laid at an angle for added visual impact — were chosen to provide a strong, characterful natural aesthetic to complement the colourful and eclectic seating, sofas and accessories. The hard-wearing and easy-to-maintain porcelain tiles not only look stylish but are a practical solution for high-traffic areas.
The Communal Kitchen
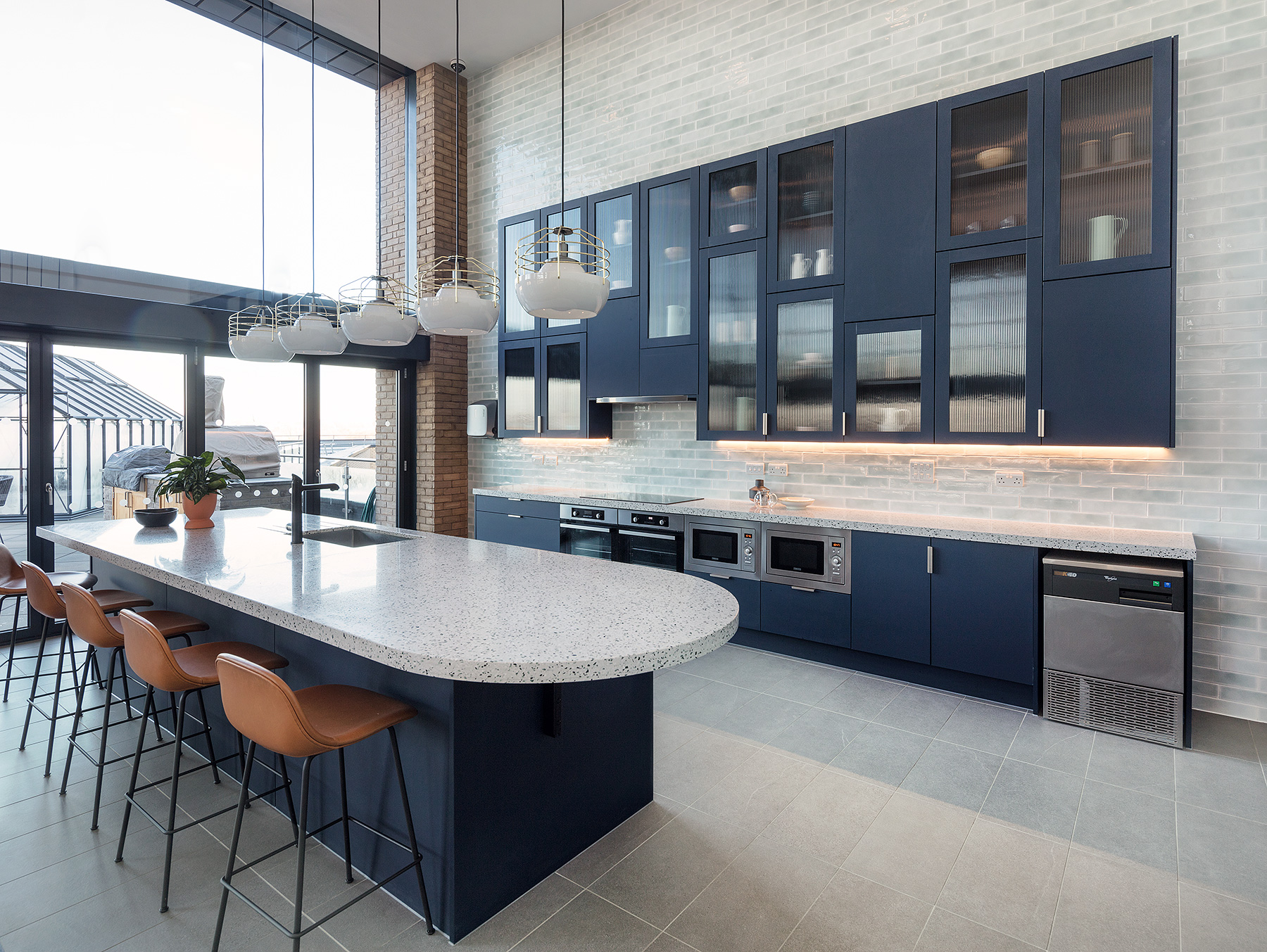
5th Floor Amenity Area
The stunning communal kitchen on the 5th floor is a striking showcase for Domus’ Vitral glazed ceramic wall tiles in a 300 x 75mm brick shape. In a soft-mint shade, these are used not only for the kitchen splashback but laid above and around the stylish dark blue kitchen cabinetry – rising from the floor to the 20-foot high ceiling.
The tiles create a beautiful feature wall in the expansive room, which is complemented by Domus’ Drammen tiles in grey on the floor (DADR 04 Natural Grip, 600 x 298mm). This elegant fine-grained porcelain stone works well as part of the material palette while offering a practical, high-performance product ideal for a high-traffic area.
Open-plan Living
Opposite the communal kitchen, the large open-plan dining and social areas use Domus’ Pergo Engineered Laminate wood-effect flooring in a classic oak tone (ELPE 904) from the Pergo Wide & Long Sensation range.
This practical flooring material offers low price points, exceptional design, long-lasting durability, and easy-to-clean surfaces making it ideal for busy amenity areas. Innovative AquaSafe technology, which creates a closed surface and tight click joint, protects the floor against water and other spillages.
Entertainment Room
Leading off the open-plan kitchen and dining area is a cosy, relaxing TV and games room. Creating a seamless look, the Pergo Laminate floor continues into this space, and against the dark blue painted panelled walls creates a stylish and classic look.
A small kitchen unit (below) within this room uses Domus' Farrow (DECF 02) white glazed ceramic wall tiles in a 250 x 50mm brick shape, offering a fresh and bright kitchen for residents to use without having to leave the cosy space.
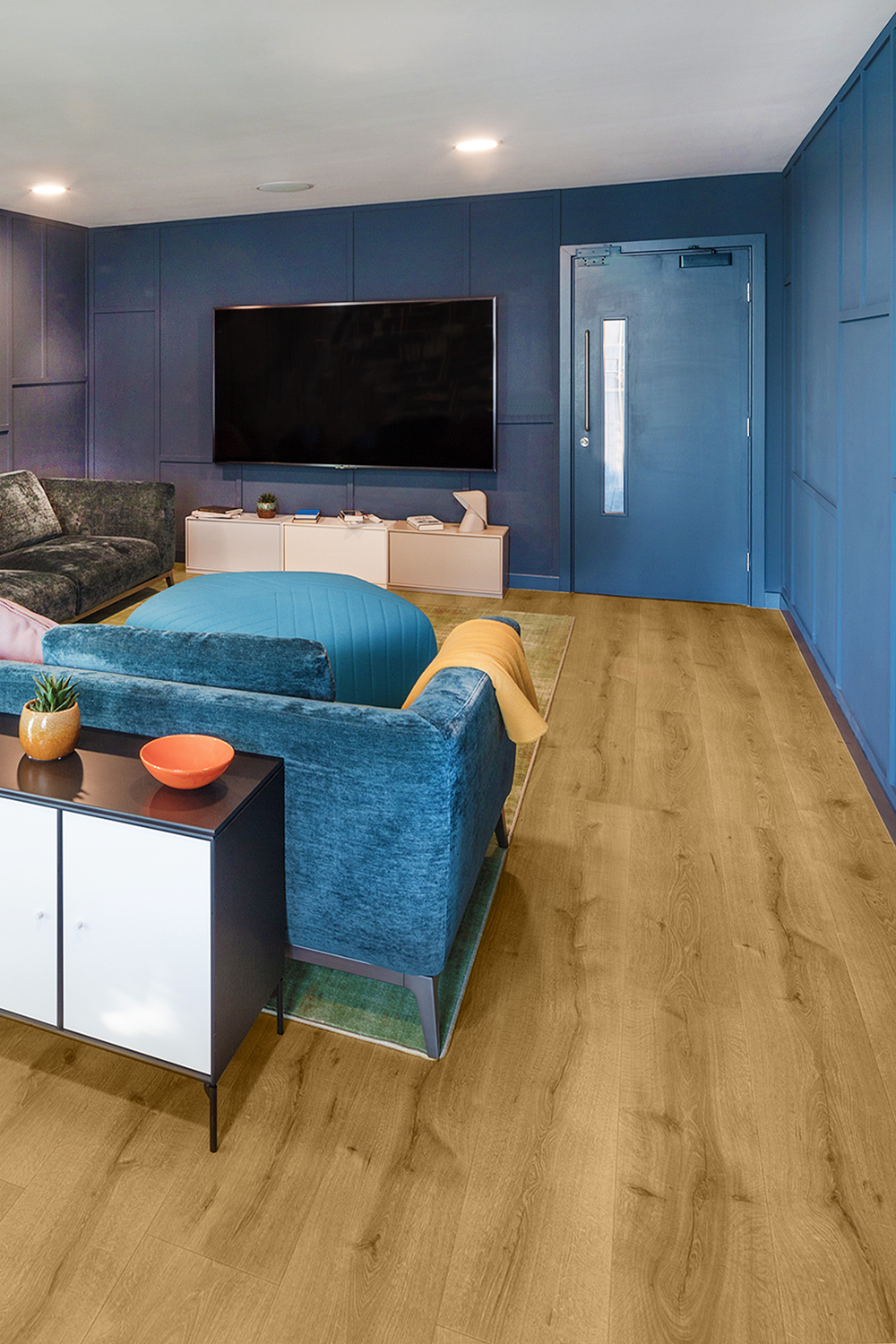
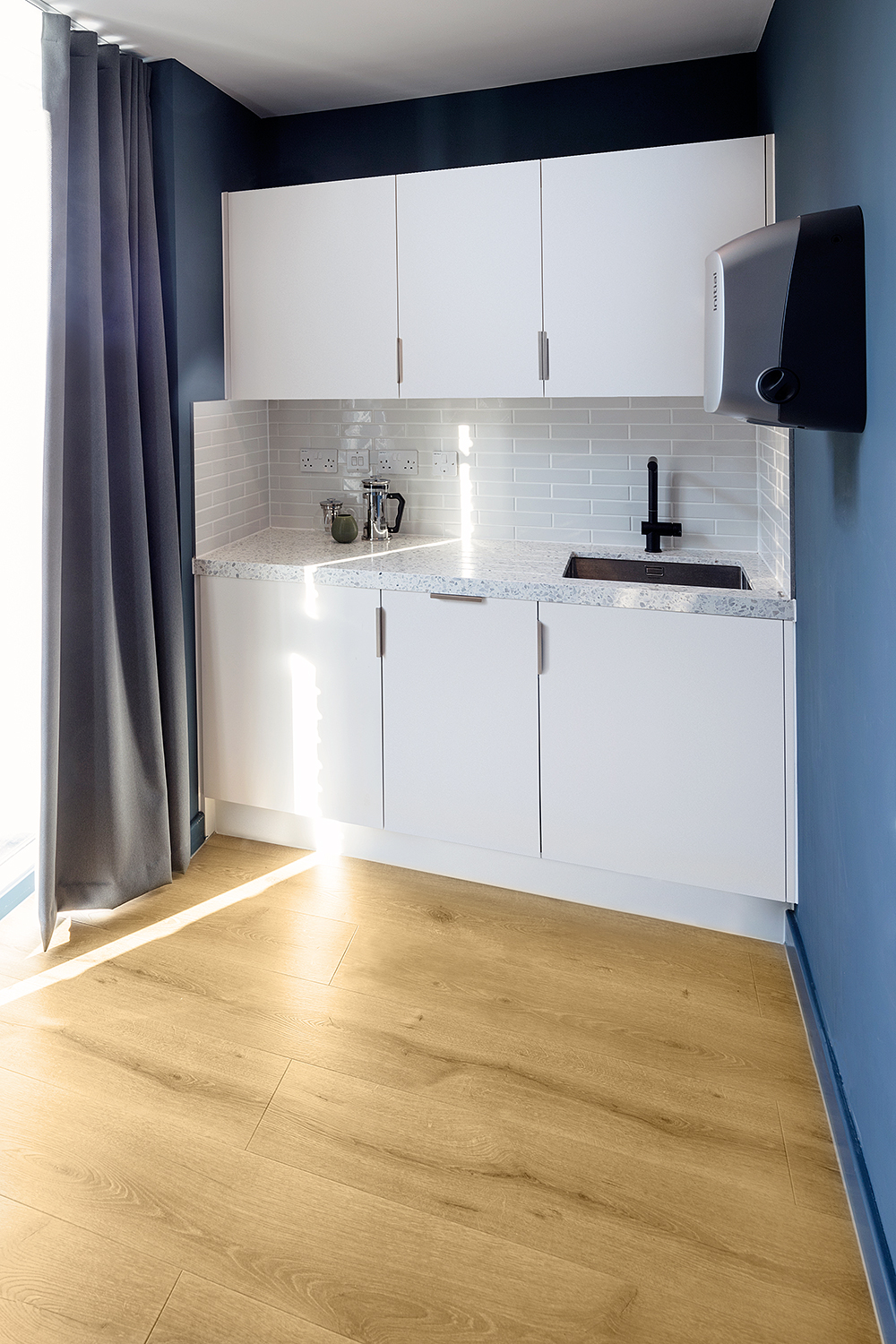
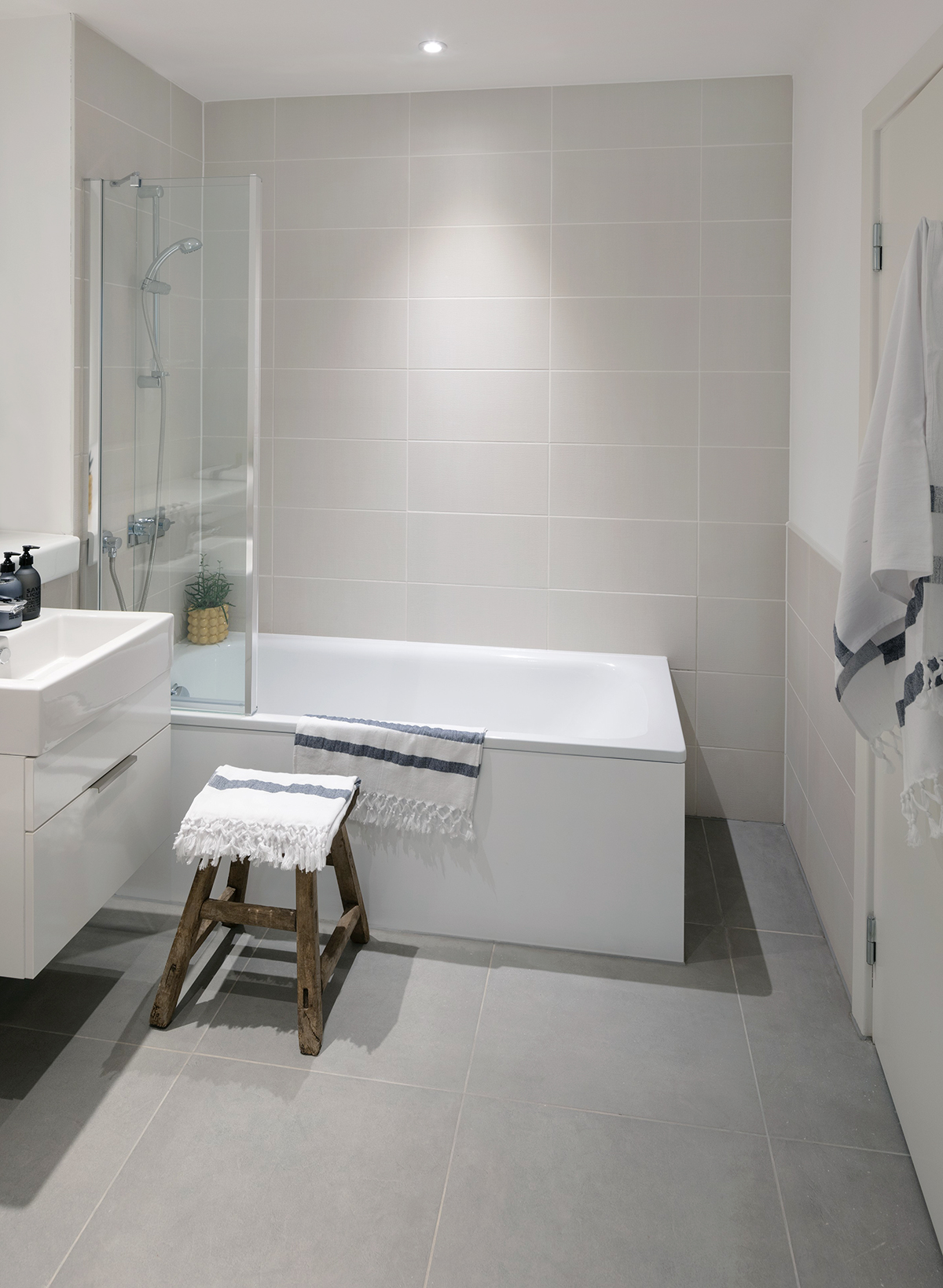
Bathrooms
The bathrooms in all 297 apartments use Dogana porcelain concrete in grey on the floor and Toulouse Wall in warm white (DAOTW 01) on the walls, offering a fresh, contemporary feel. Both Dogana and Toulouse Wall are part of Domus’ Essentials 2.0 collection — a cost-effective collection of ceramic and porcelain tiles and slabs in a wide selection of colours, sizes, finishes and formats, all selected to create a design statement in any budget-conscious interior or exterior space.
WCs & Lift Lobbies
All WCs off the communal areas showcase Domus’ Interni satin finish tiles in white (DVI 01) in a 200 x 100mm brick shape – used in herringbone format to offer a striking, modern look. The tiles are laid on walls underneath statement-patterned wallpaper, ensuring a contemporary, trend-led aesthetic.
Each of the 25 lift lobbies uses Camargue 3D décor glazed ceramic wall tiles (DACM 07 Decor) with 600 x 600mm Stavanger (DAKN 03) porcelain tiles on the floor. The 3D effect of Camargue provides additional interest in this every-day, practical area of the building.
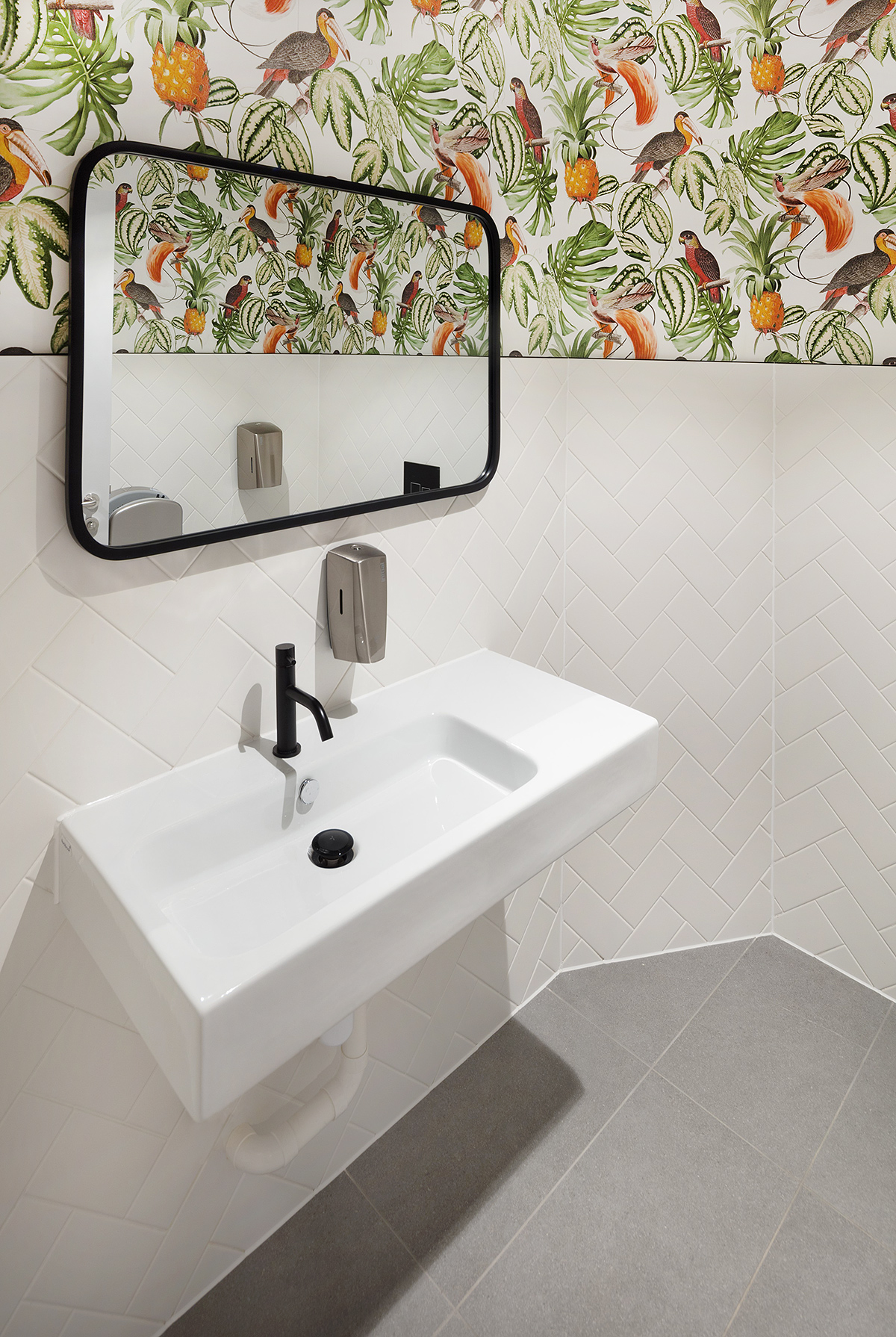
Added style in practical spaces
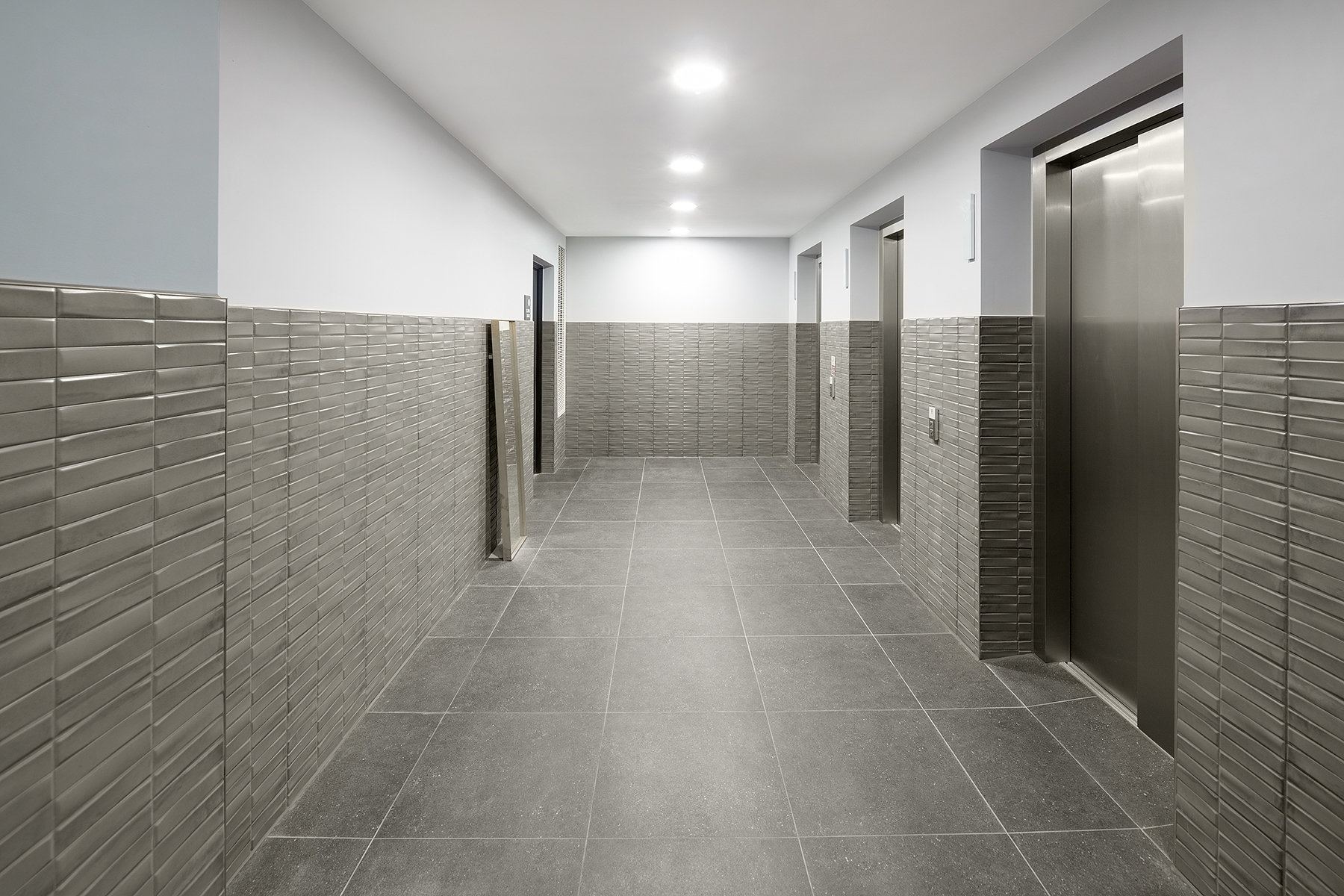
BTR Specific Products
Essentials 2.0 — a carefully crafted & cost-effective collection of ceramic and porcelain tiles, mosaics and slabs, and engineered flooring selected to create a design statement in any BTR project.
Essentials 2.0 products offer a wide selection of colours, sizes, finishes and formats suitable for both residential and commercial budget-conscious projects.
For further information or technical advice please contact us
