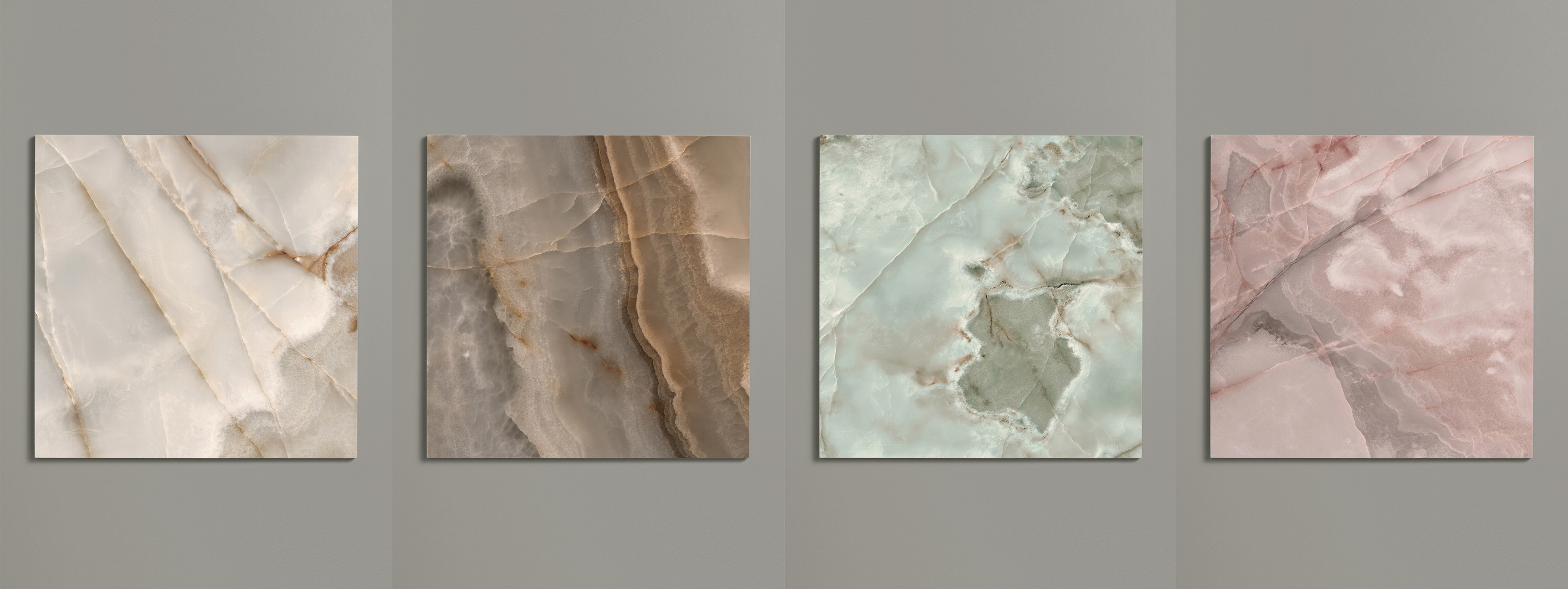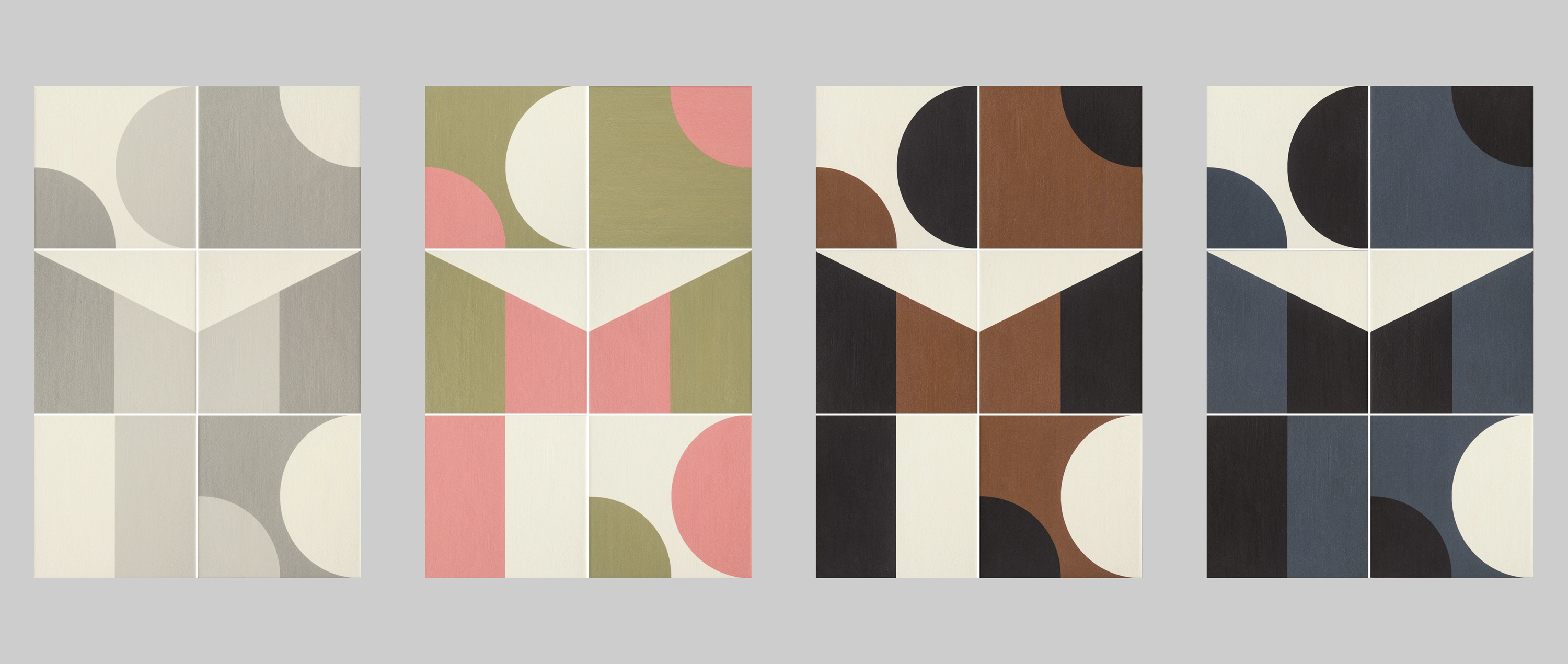Case studies Rusthall Avenue
A warm and welcoming home suited for a modern family of five
Nestled in a quiet lane close to Chiswick's vibrant high street lies Rusthall Avenue. Once faded and forgotten, the derelict Victorian property has been transformed by Interior Designer Kirsty Cocker into a warm and welcoming home suited for a modern family of five.
Untouched for 70 years, the renovation journey was ambitious. The property was neglected, suffering extensive damage from years of rainwater seeping in from above. An experienced team of contractors were brought in to completely strip its interior, with a substantial basement excavated to house a brand-new gym and soundproof cinema. The entire project took five years to complete, with the build lasting 15 months.
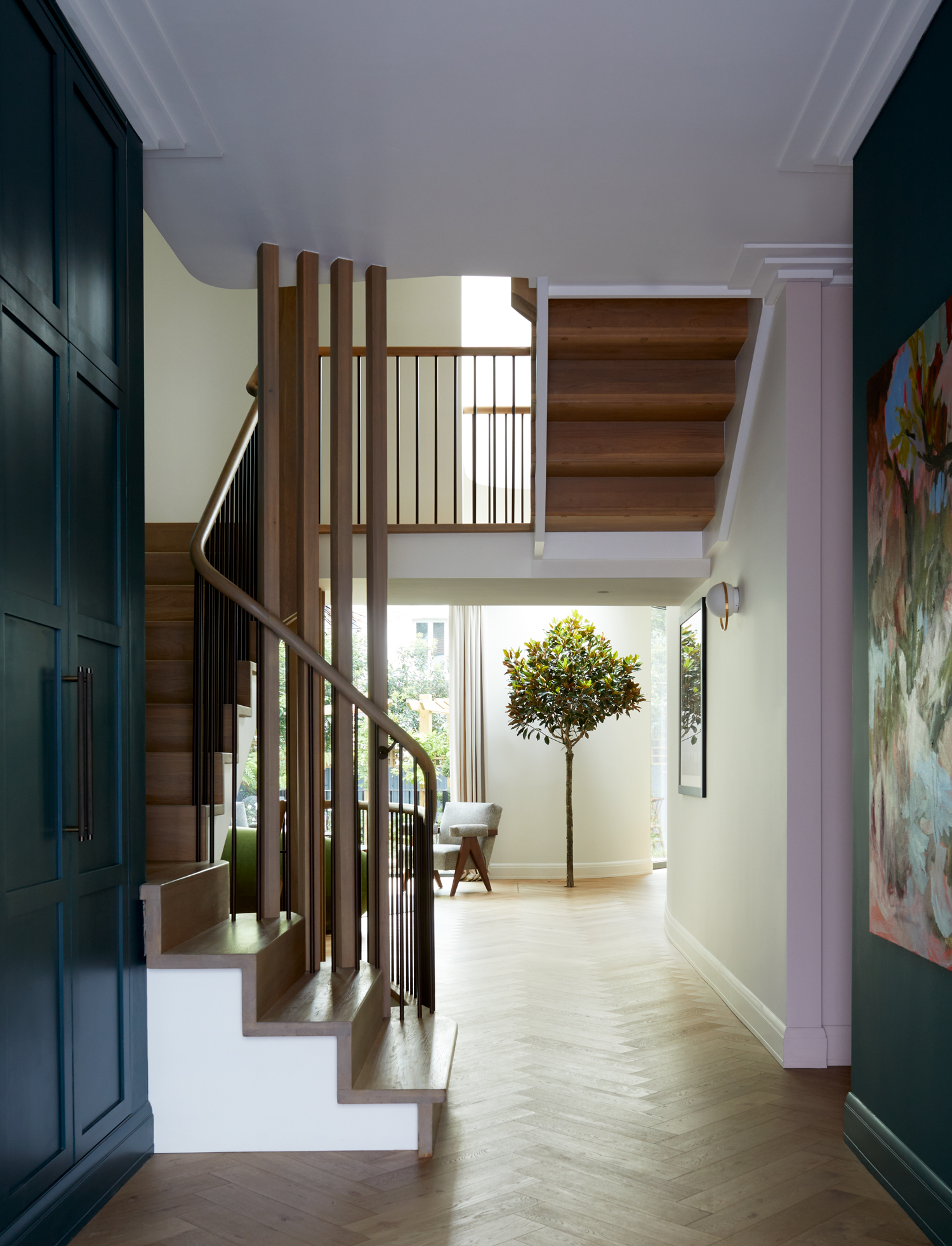
The completed redesign unveils a dynamic, welcoming space thoughtfully designed for a growing family. Across the basement, first, and second floors, six contemporary bedrooms and bathrooms feature in the updated layout, while an open-plan ground floor seamlessly connects the living, dining, and kitchen spaces. Extensive communal areas have been designed to bring everyone together, while cosy corners offer spaces for quiet retreat.
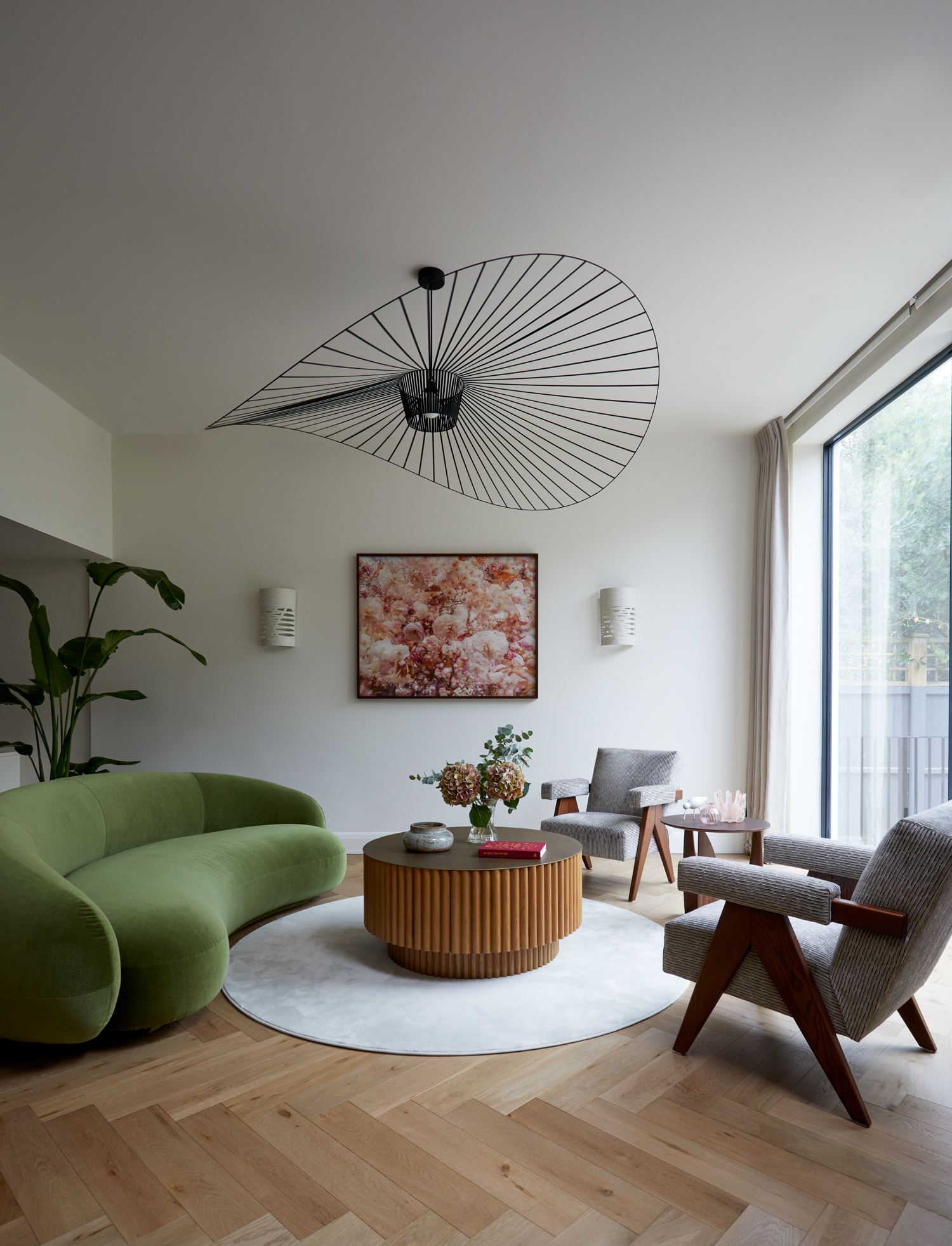
Rusthall Avenue draws much of its inspiration from the surrounding garden, with its natural palette echoed throughout the interior. The colour scheme is anchored in a cohesive palette of greens, pinks and earthy tones, with natural stone, oak, bronze and dark gold metallics introduced to create texture and subtle contrast.
Domus tiles were specified for the master and upper children’s bathrooms, with each space crafted to express its distinct personality.
Porcelain Marble: Reves
Designed as a tranquil retreat, the master bathroom combines soft greens and muted neutrals with rich timbers and brass accents. South-facing windows invite natural light into the space, drawing the eye to the feature walls clad with Domus Reves porcelain marble. On one side, Reves features in a light, neutral tone; on the other, a pale green.
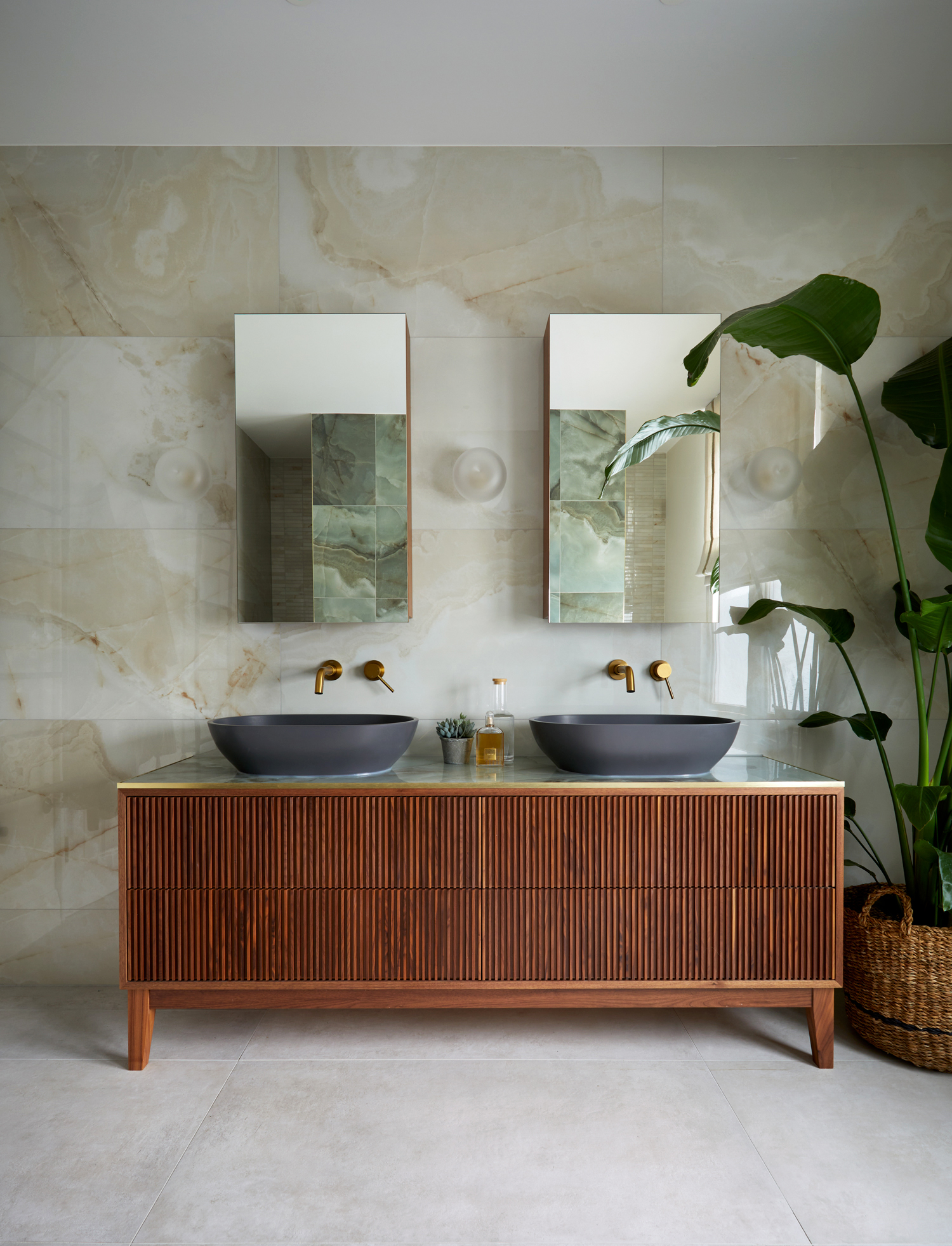
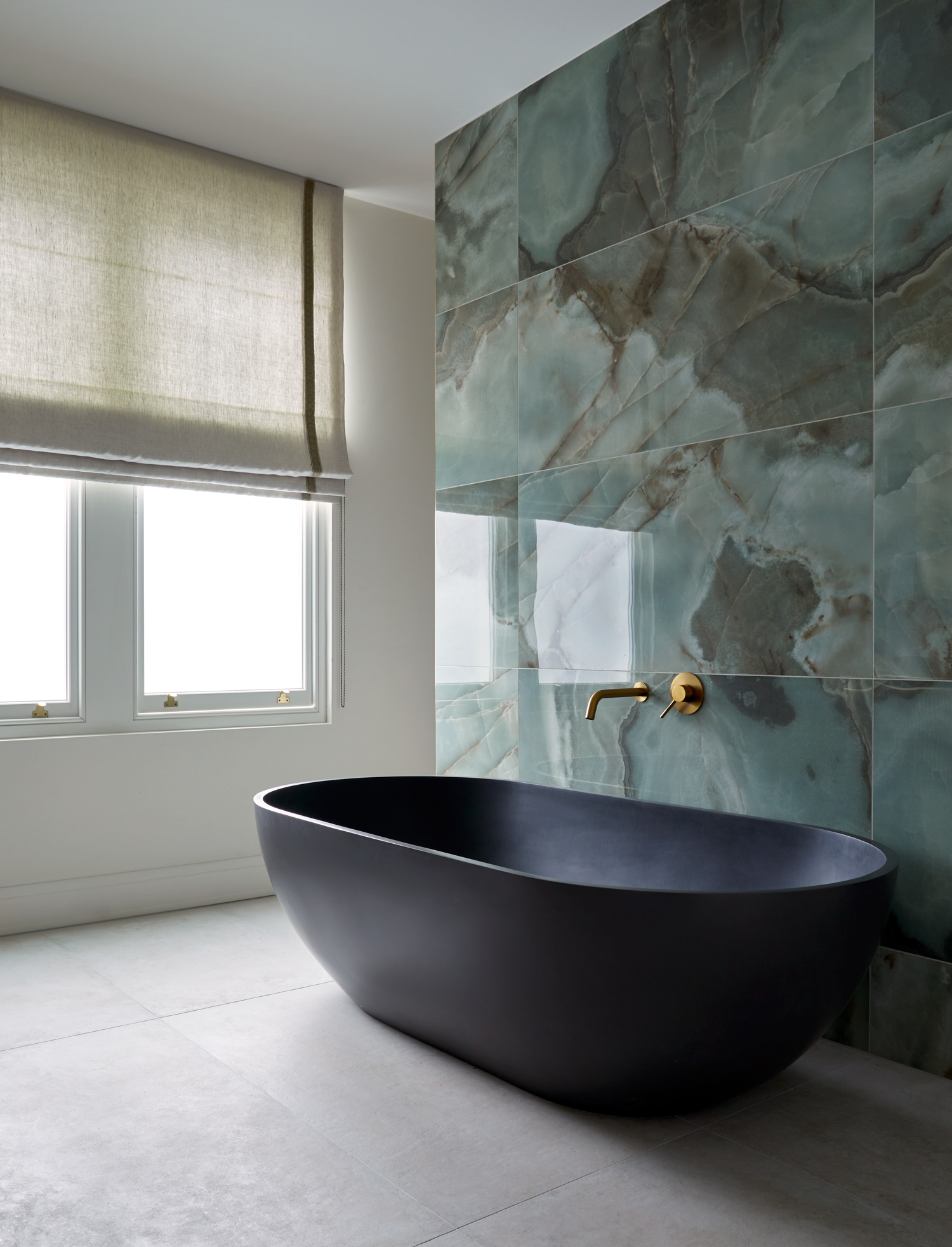
Porcelain Design: Puzzle
Upstairs, the two children's en-suites were designed to grow with them. Both feature Puzzle porcelain tiles, designed by Barber & Osgerby for Mutina, with each maintaining its own distinct character through different palettes. One strikes bold, with dynamic plimsoll blue tiles set against vibrant yellow accents, while the other leans softer, combining light pink and pale green hues for a calm, balanced feel.
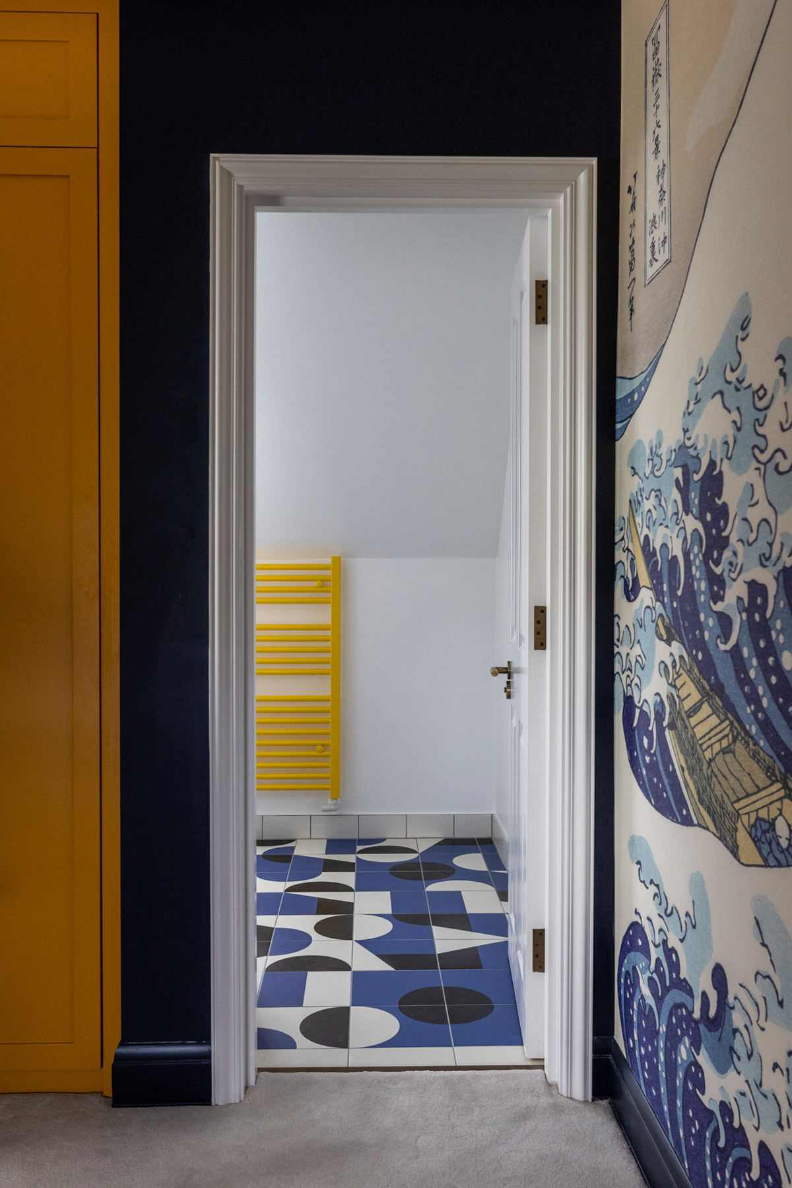
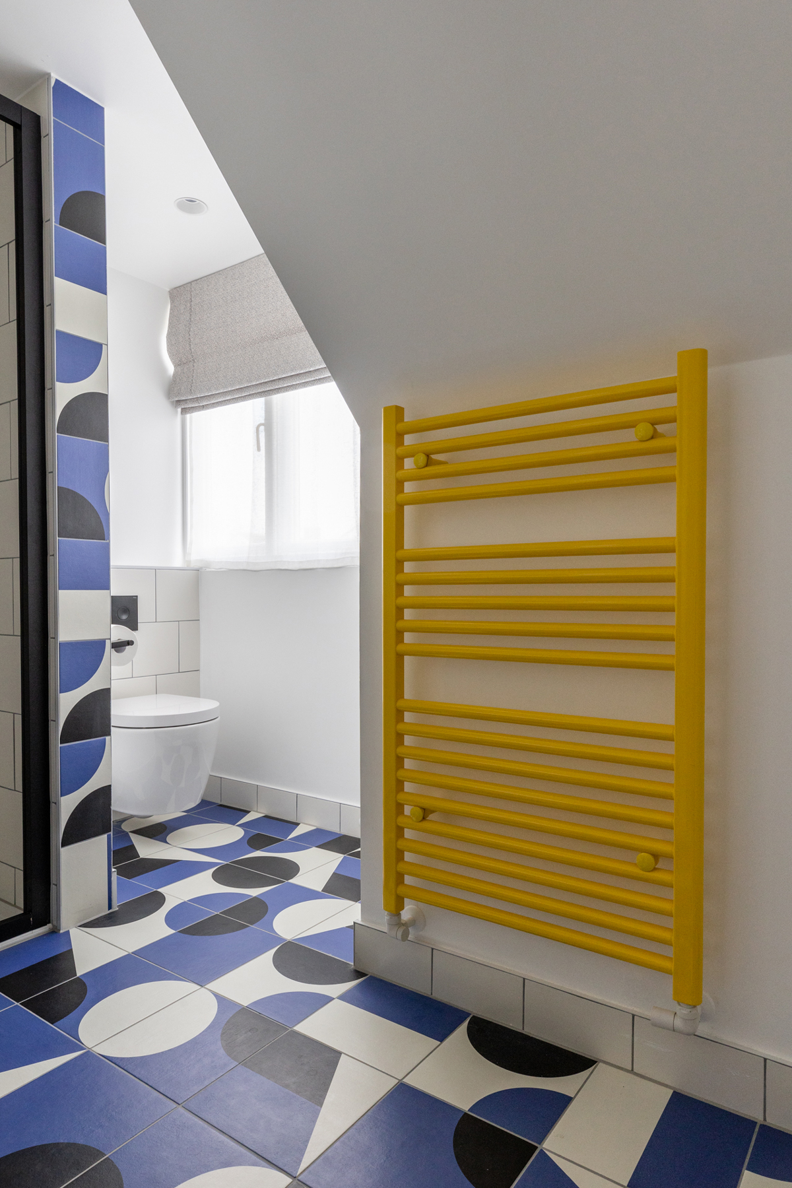
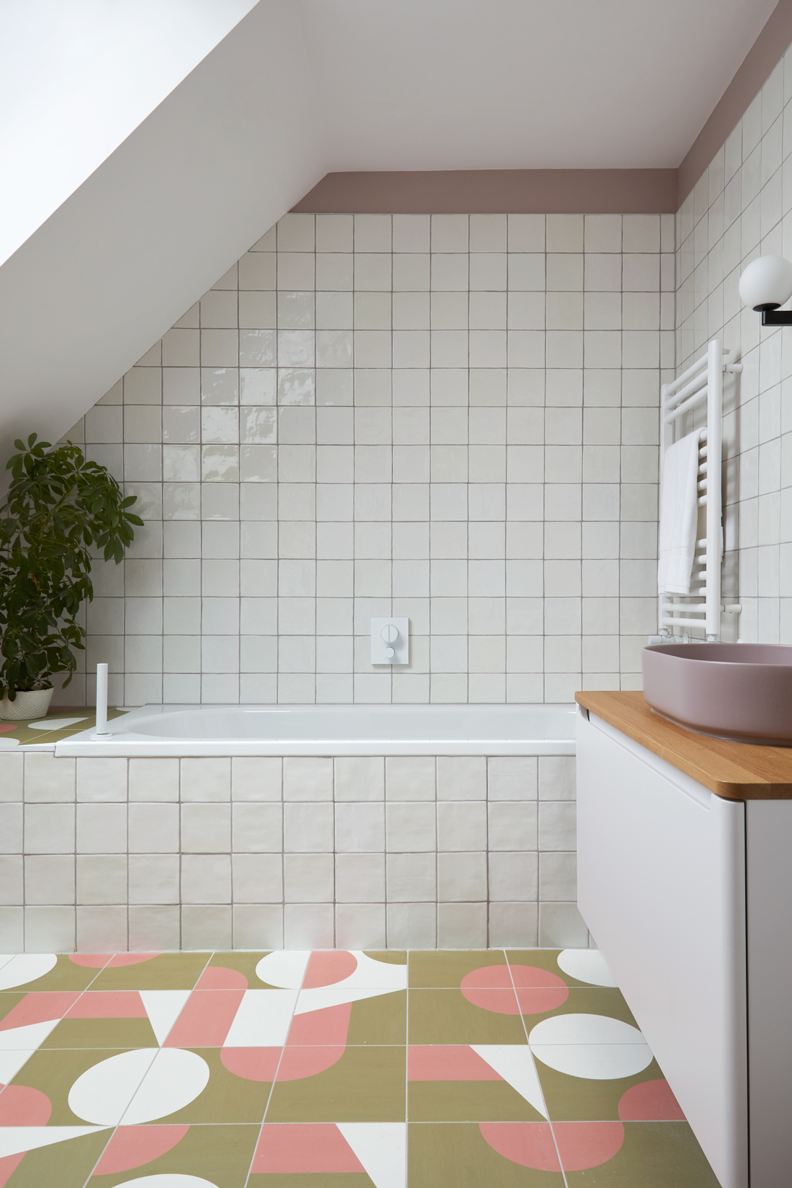
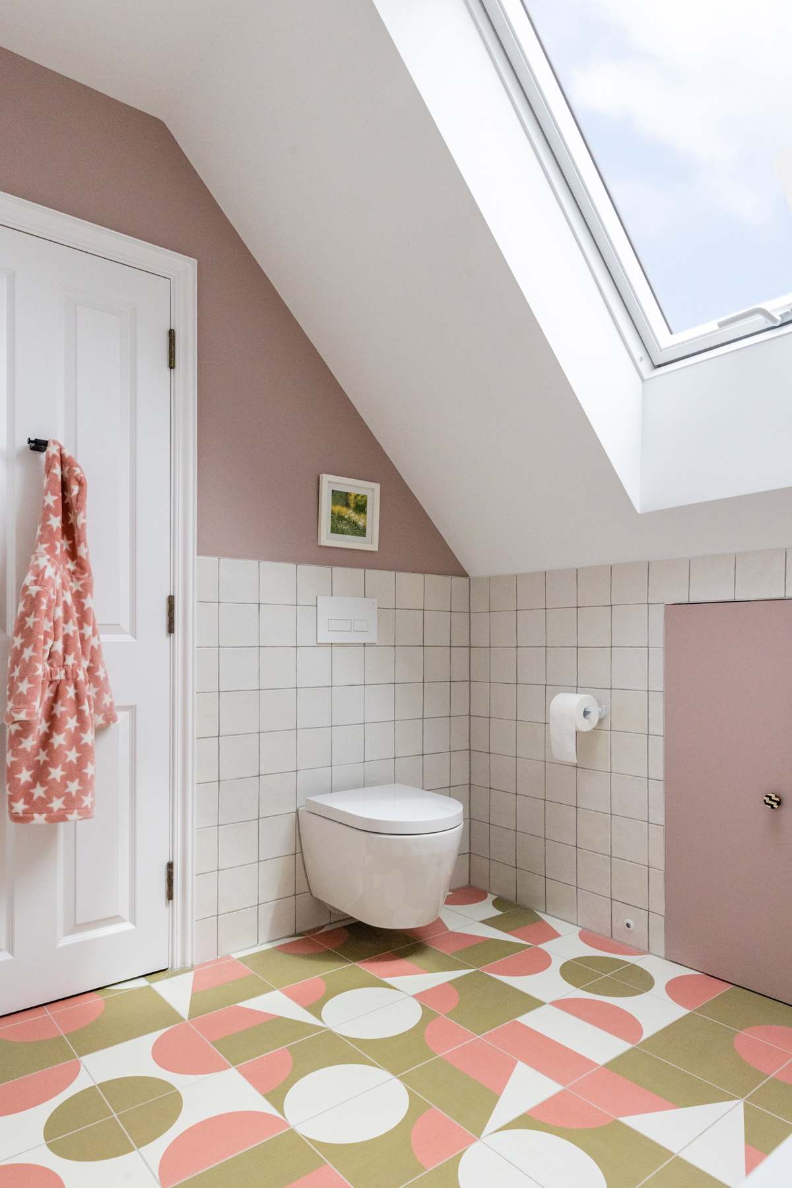
Rusthall Avenue's remarkable transformation embodies contemporary family life at its truest: open, flowing spaces; thoughtfully curated colour palettes; and rooms that adapt and grow with the family. From serene sanctuaries to cosy family corners, every detail comes together to create a home that is as effortlessly refined as it is adaptable.
'Puzzle' by Barber & Osgerby for Mutina
Puzzle is a graphic patterned tile range featuring bold geometric forms. Created by British design duo Edward Barber and Jay Osgerby for global leading Italian manufacturer Mutina, Puzzle consists of five colour families named after different European islands. The neutral colours represent the Northern Isles of Aland, Anglesey and Skye, while the warmer, brighter shades are associated with the Mediterranean Islands of Creta and Murano.
For further information or technical advice please contact us

