Case studies Battersea Power Station Heritage ‘33
2022 CFJ/CFA Award Winner: Flooring in Residential Developments – Refurbishments
Designed by Michaelis Boyd and Wilkinson Eyre, Phase 2 of the iconic architectural development of Battersea Power Station centres upon the refurbishment of the Power Station building itself. Using over 40,000 sqm of wood flooring and tiles from Domus, the landmark project houses 253 luxury residential apartments, with distinctive interiors designed by Michaelis Boyd.
Bringing life back into one of London’s most famous buildings, the apartments are located within the existing fabric of Battersea Power Station’s Switch House West, Switch House East and Boiler House. Ranging from studio apartments to five-bedroom penthouses, the interiors are inspired by the power station’s distinguished industrial heritage, reflecting the different eras in which it was originally designed and constructed.
Battersea Power Station Phase 2 secured the winning ‘Flooring in Residential Developments – Refurbishments’ category award at the CFJ/CFA Awards 2022, nominated by installers Loughton Contracts with Domus and other key suppliers. Read more news about the CFJ/CFA award here.
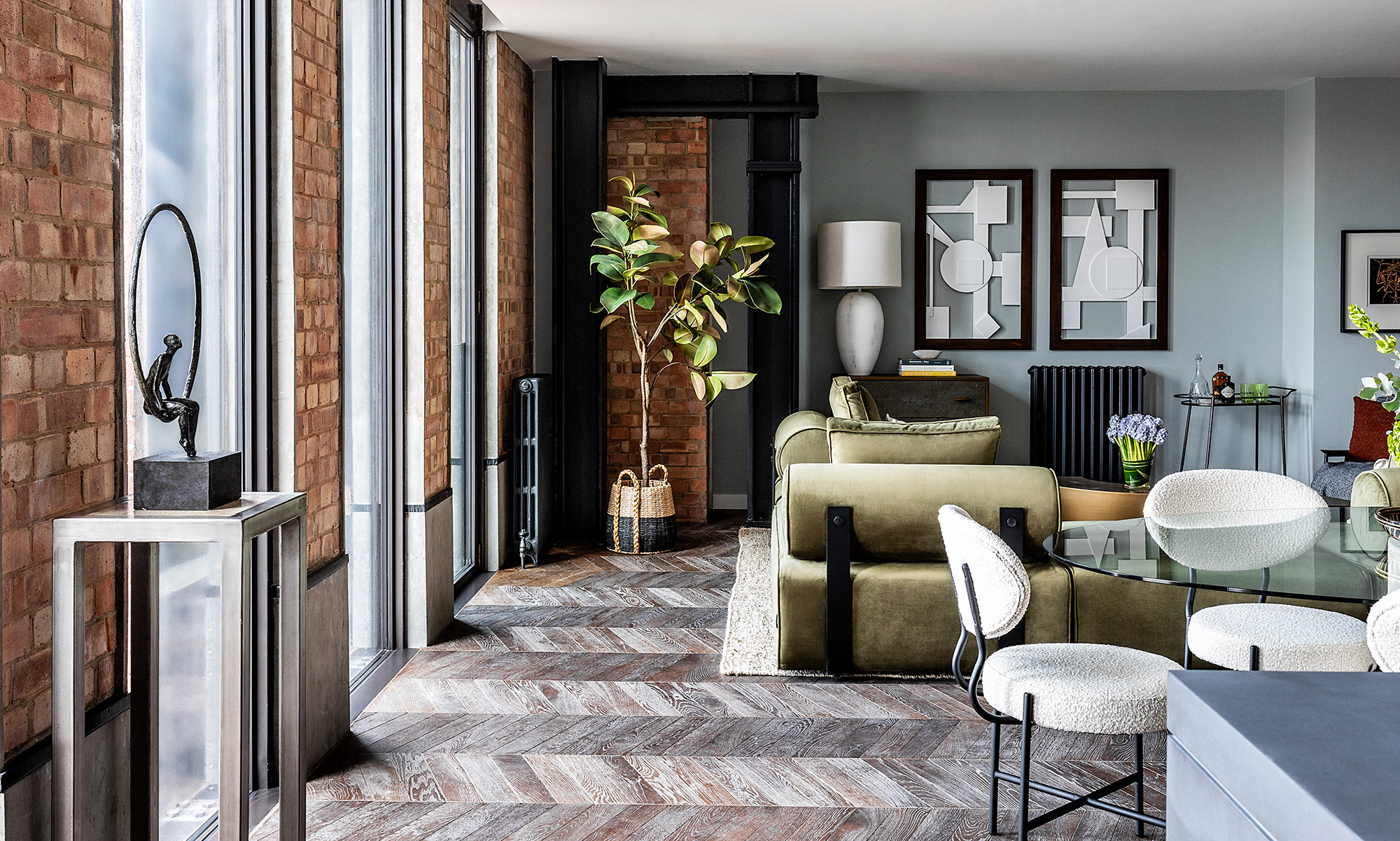
Warm, refined industrial aesthetic
Designed to offer the ultimate experience of modern city living, the interiors are based upon two material palettes: Heritage ’33 and Heritage ’47. Originally built in two phases, the names given to the palettes reference the years in which the two stations which comprise the Power Station building were completed – the western ‘A’ Station in the early 1930s and the eastern ‘B’ Station in the 1940s.
Both palettes centre upon neutral colours, natural materials and brassware to give the apartments a warm, refined industrial aesthetic. The interiors pictured here show the Heritage ’33 material palette, which takes inspiration from the classically elegant style and wealth of detail found inside the 1930s ‘A’ Station.
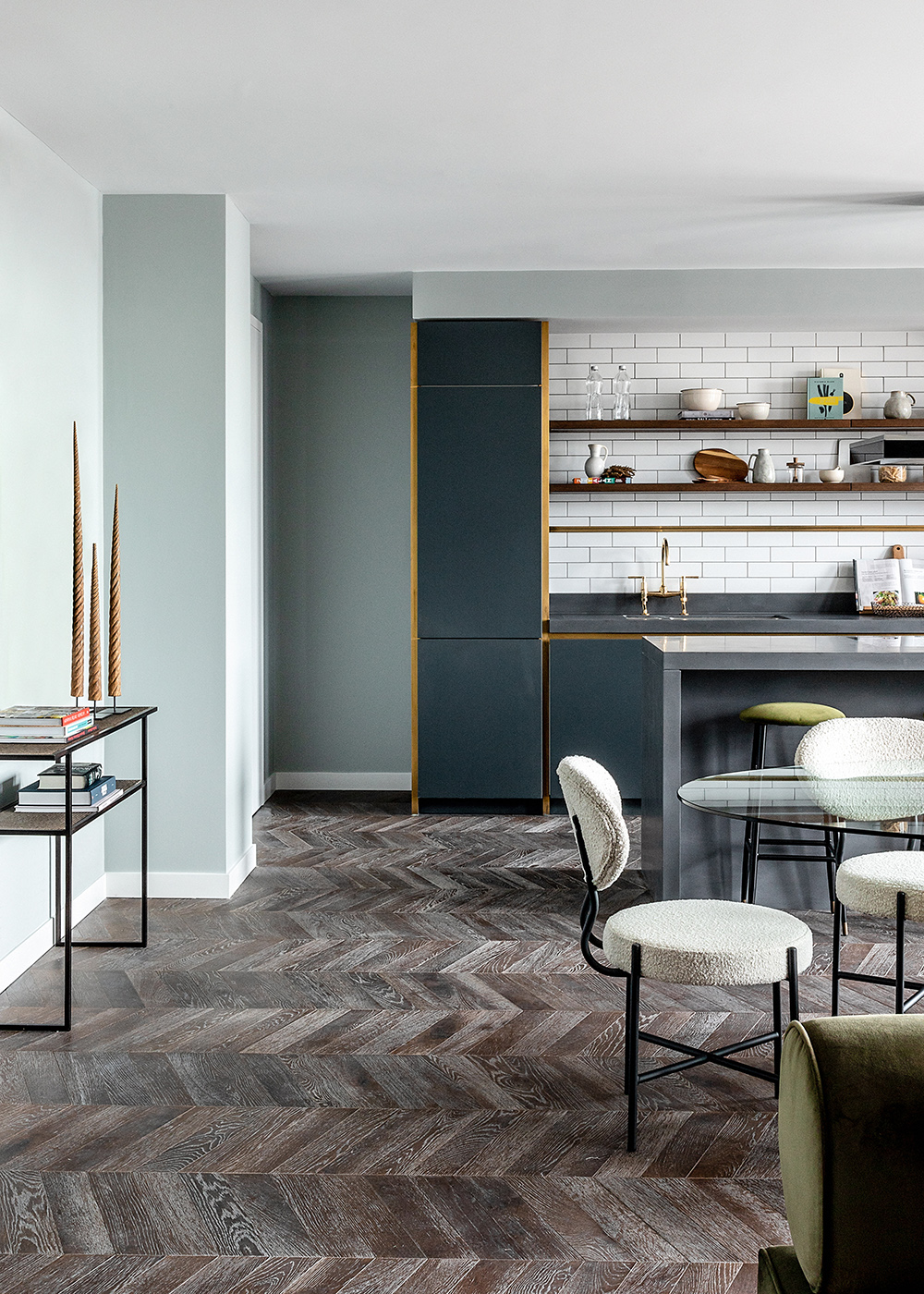
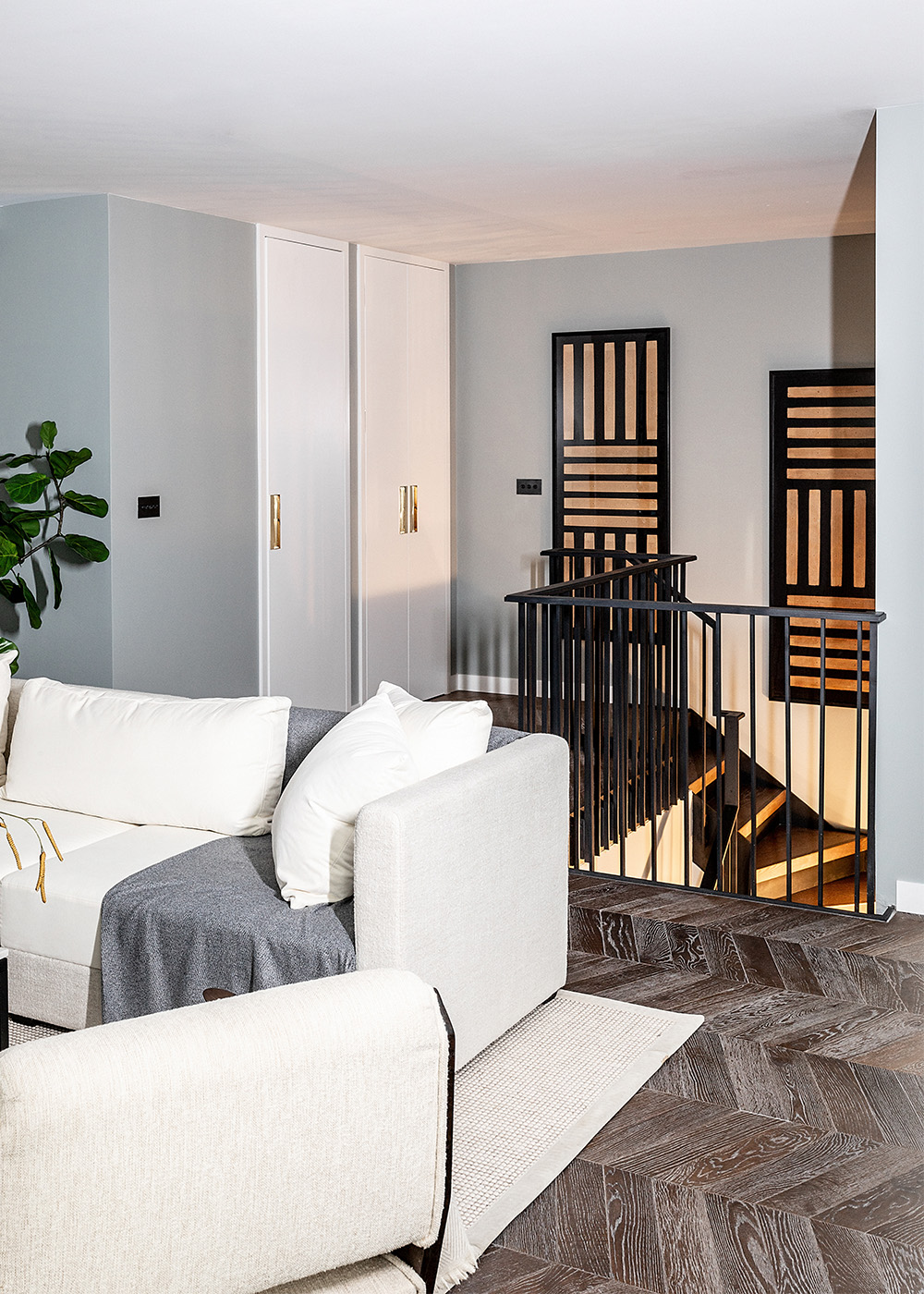
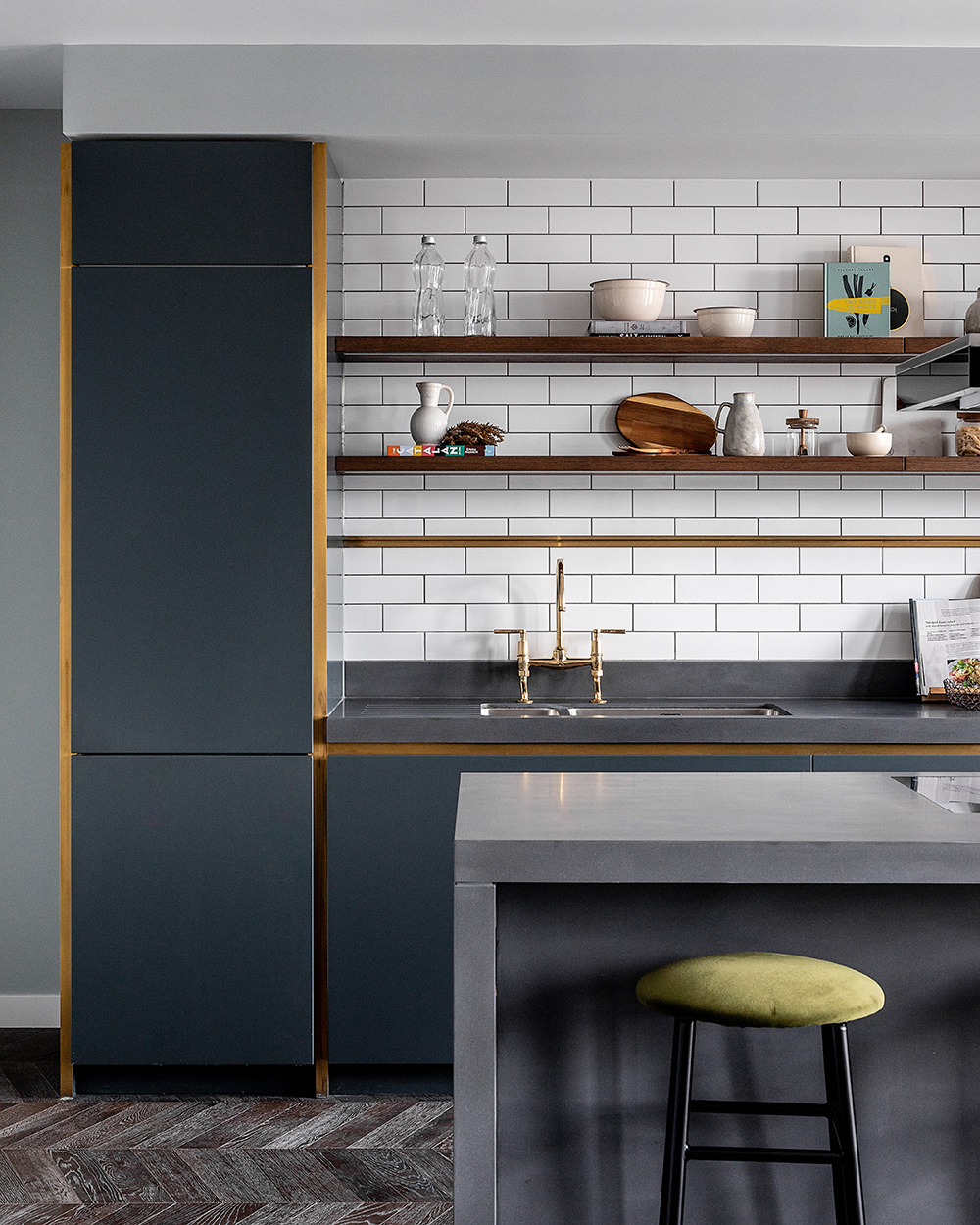
Rich tones & characterful grain
Utilising the beauty of modern design and materials, the apartments feature engineered wood and an eclectic mix of glazed and natural marble tiles supplied by Domus. For the flooring, Michaelis Boyd specified engineered wood in chevron format in a rich, dark colour, which references the original parquet discovered in the ‘A’ Station Control Room.
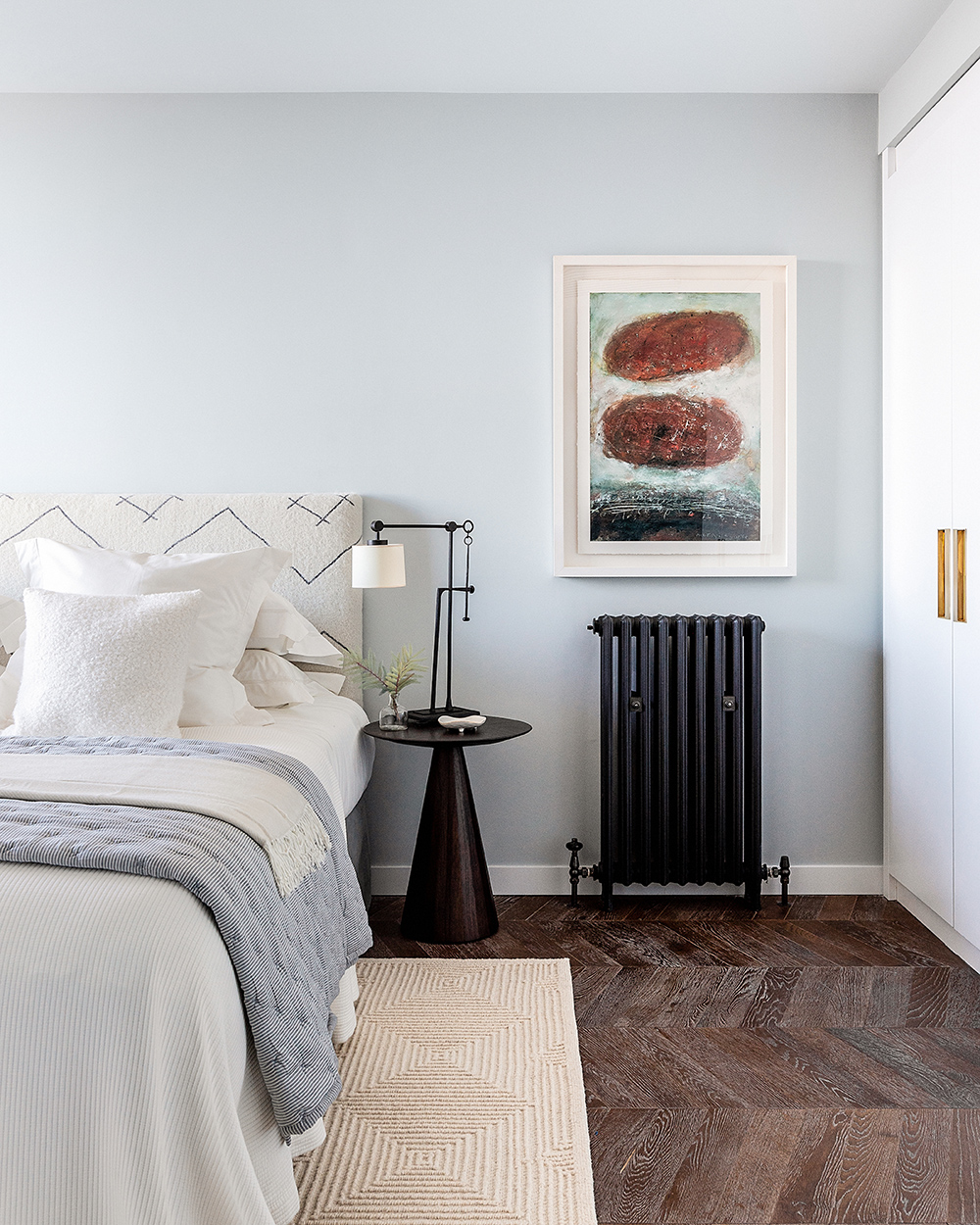
Introducing visual texture and warmth in a vintage finish skilfully created during the vast production process, the bespoke colour engineered oak runs throughout the open plan living and kitchen/dining areas and the bedrooms. With its mix of rich cocoa and coffee tones, the characterful grain pattern of the wood enhances the interior ambience whilst the chevron format introduces a contemporary linear pattern to the flooring.
Art Deco elegance with a modern industrial edge
Classic, period details in the bathrooms take inspiration from the tiling of the Directors’ staircase found in the lavish ‘A’ Station interiors, adding a sense of Art Deco elegance combined with a modern industrial edge.
The shower rooms feature white glazed ceramic tiles fixed in a horizontal stack layout on the walls. With a richly glazed, undulating surface, this classic yet versatile design adds an artisanal look and feel to the space; paired with square-shaped honed marble tiles on the floor which add visual interest and depth to an offset layout.
Photography: Taran Wilkhu
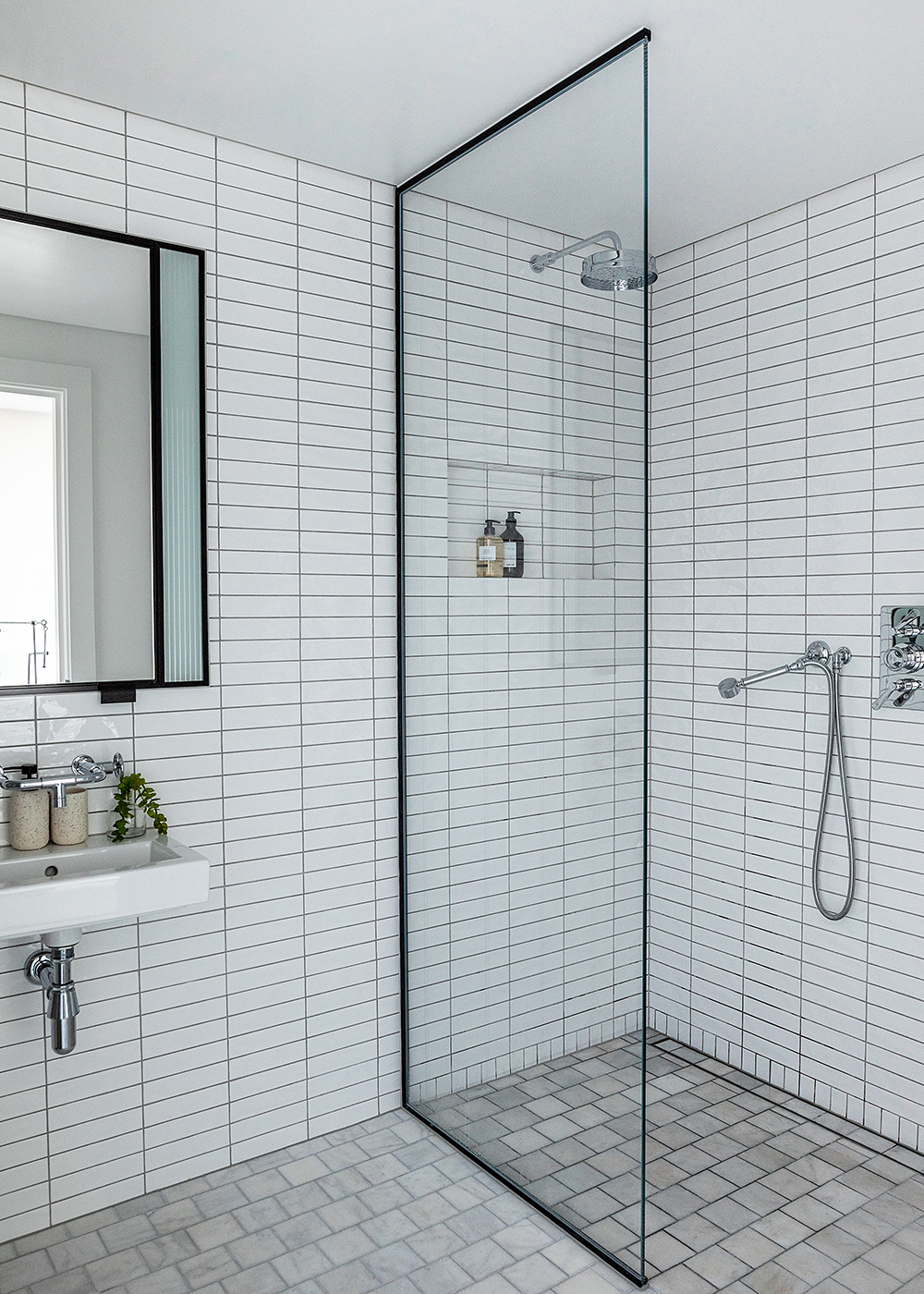
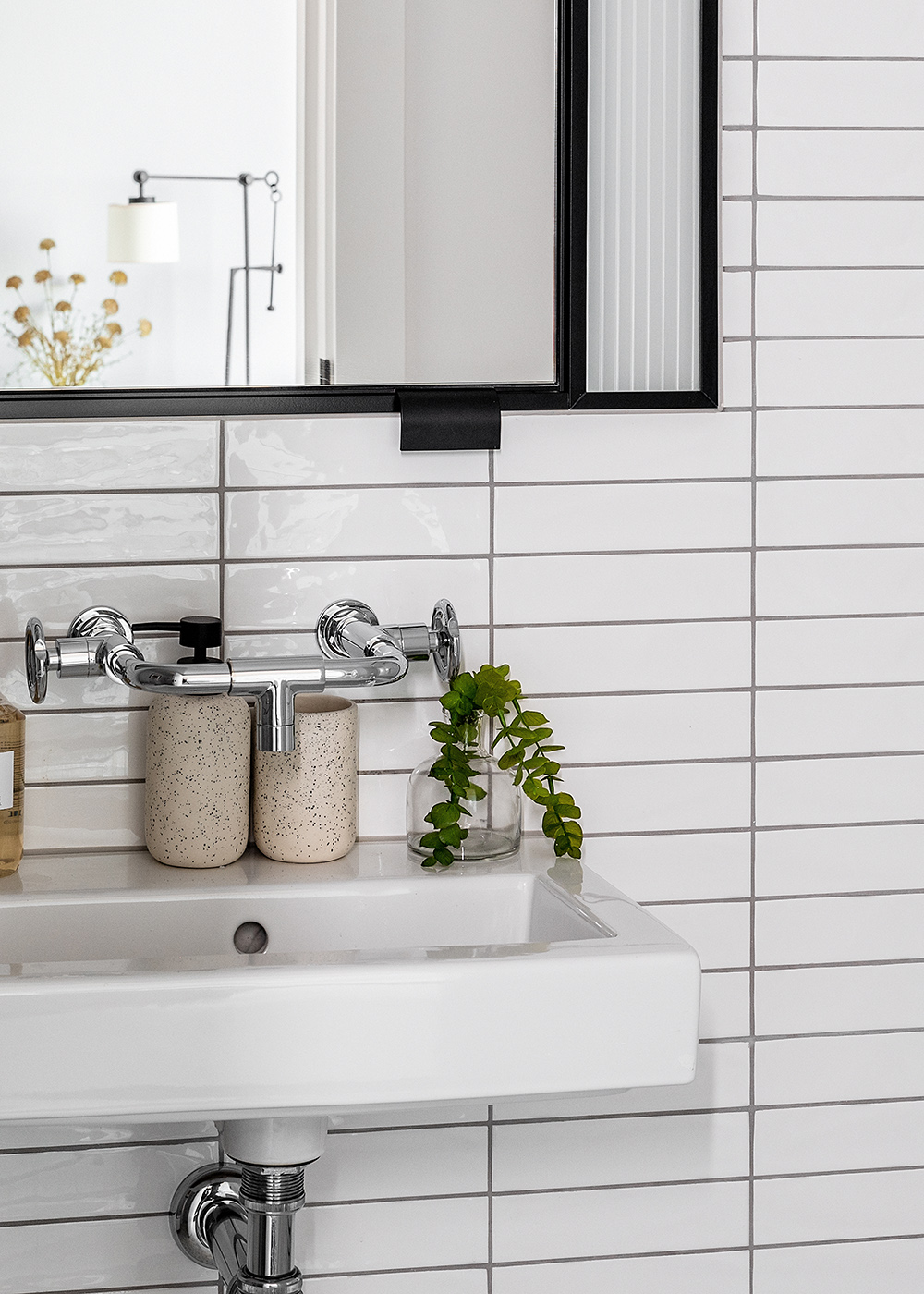
Battersea Power Station Phase 1 Apartments
The beginning of the regeneration of one of London's most iconic landmarks.
Battersea Power Station is at the heart of a massive new development that includes 3,500 homes, offices, shops, restaurants, a theatre and a six-acre park.
For further information or technical advice please contact us
