Case studies Harrods Hair & Beauty Salon
Club-like wellness experience at Harrods
Marking the final phase of Harrods’ beauty department transformation, Sparcstudio created a luxury design concept for the iconic department store’s Hair & Beauty Salon zones, with a completely reimagined, modernised and elevated luxury spa offering. With design details that create a club-like ambience, the interior scheme communicates a distinct sense of place that feels uniquely Harrods.
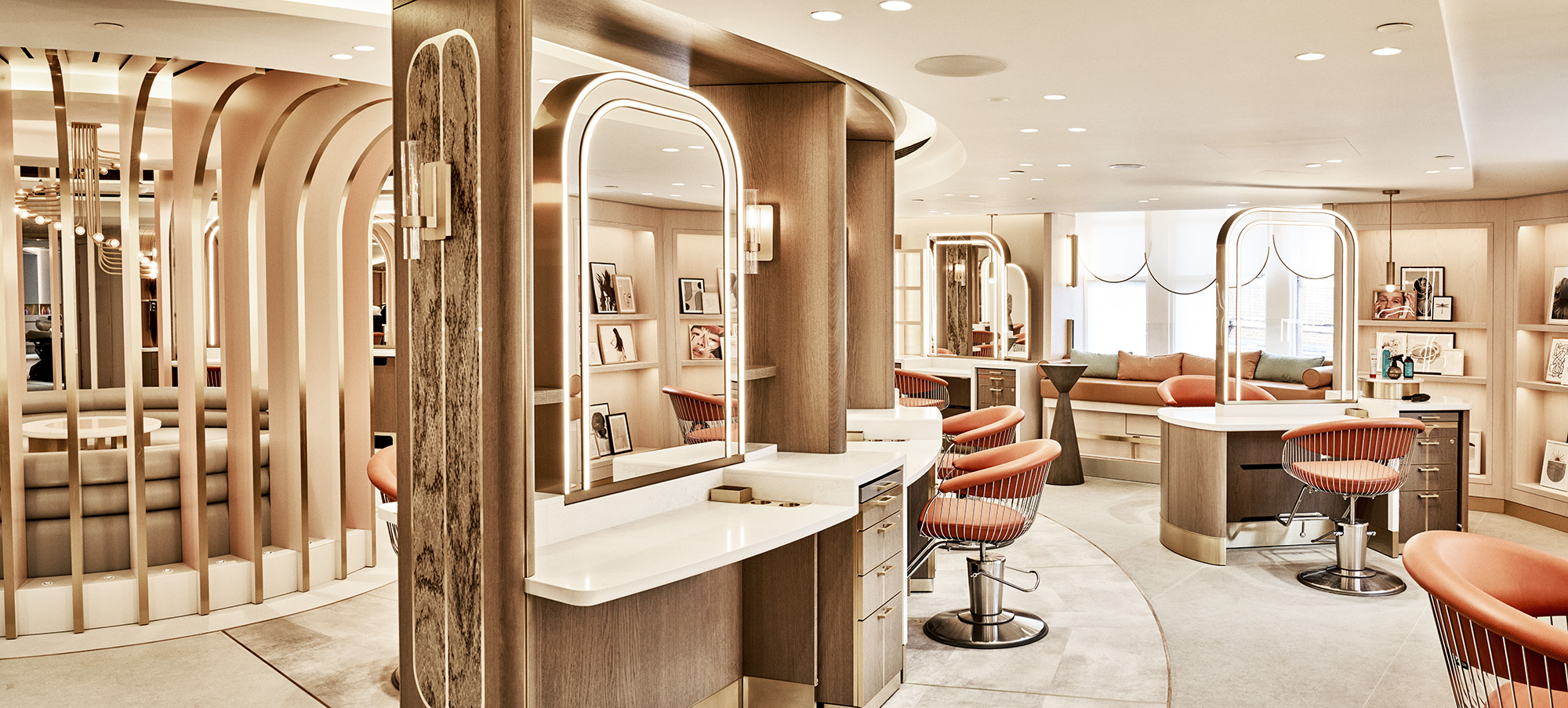
Using over 1,300 sqm of materials from Domus, the project design was led by Sparcstudio founder Beverley Bayes, who worked alongside Harrods’ Director of Beauty, Annalise Fard, to transform the salon’s look and feel. In a predominantly warm neutral palette, Bayes drew inspiration from archive photos of previous incarnations of the beauty treatment areas in the store, resulting in a space that has a distinct sophisticated retro feel.
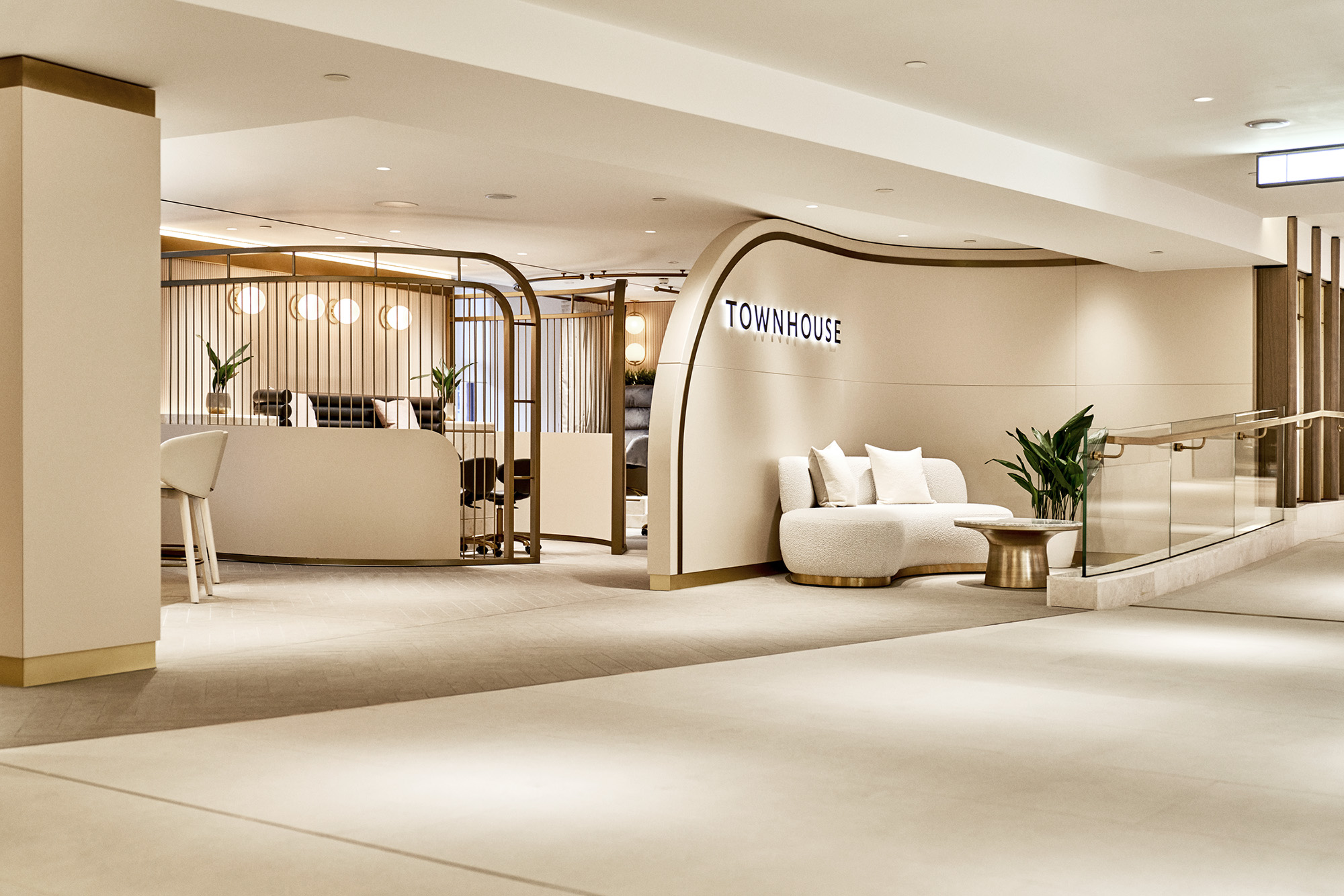
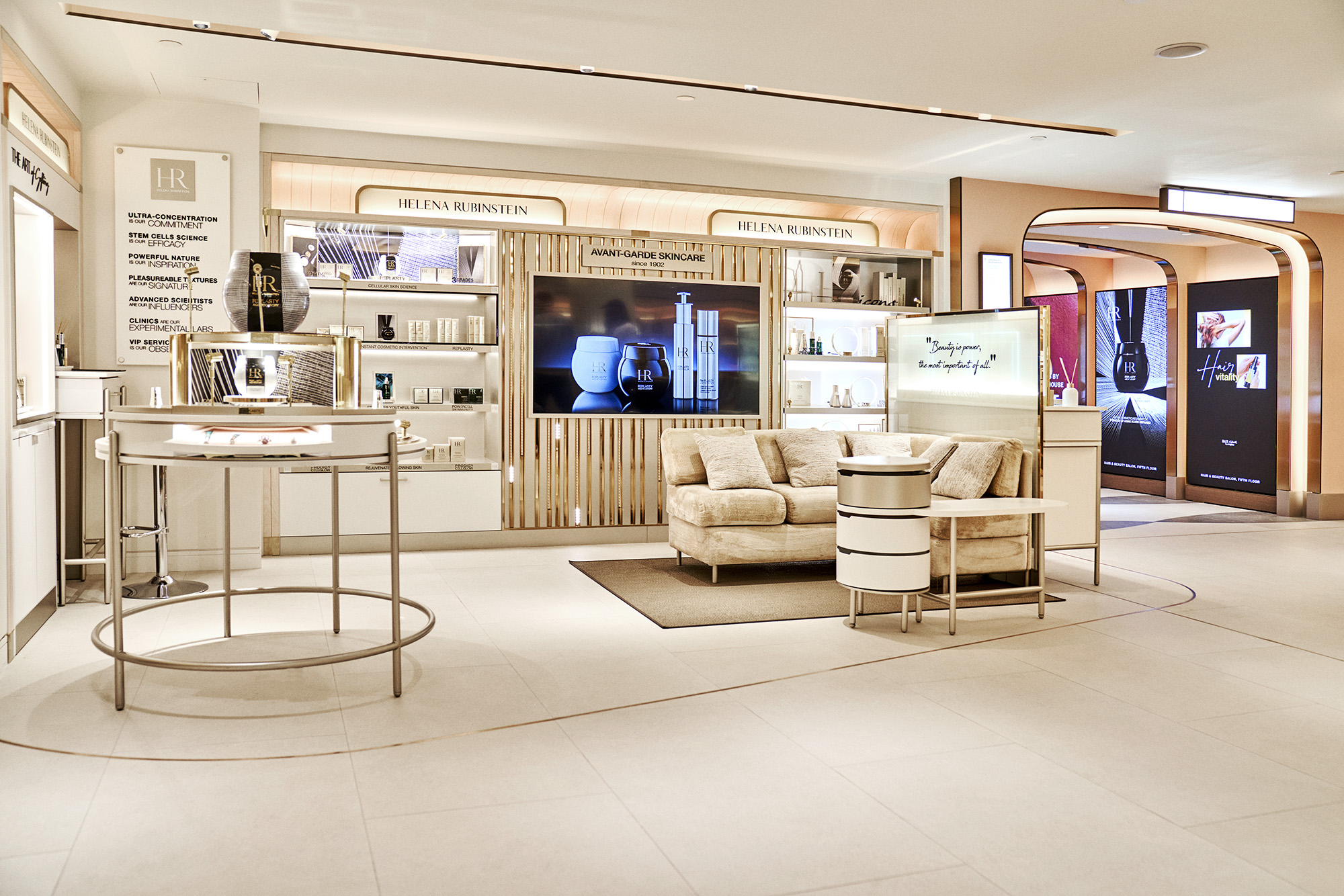
An organic flow
A key element of the scheme’s success is the flow of the overall space-planning, in which flooring plays a crucial role. “We created an organic flowing feel to the circulation, ensuring that each zone links to the other via the overall palette. Yet, crucially, each zone uses different materials to reinforce a distinct identity”. The varied materials used on the floor in each of the different zones guarantees that each space has its own character whilst the unified palette creates an organic flow, resulting in a cohesive aesthetic overall.
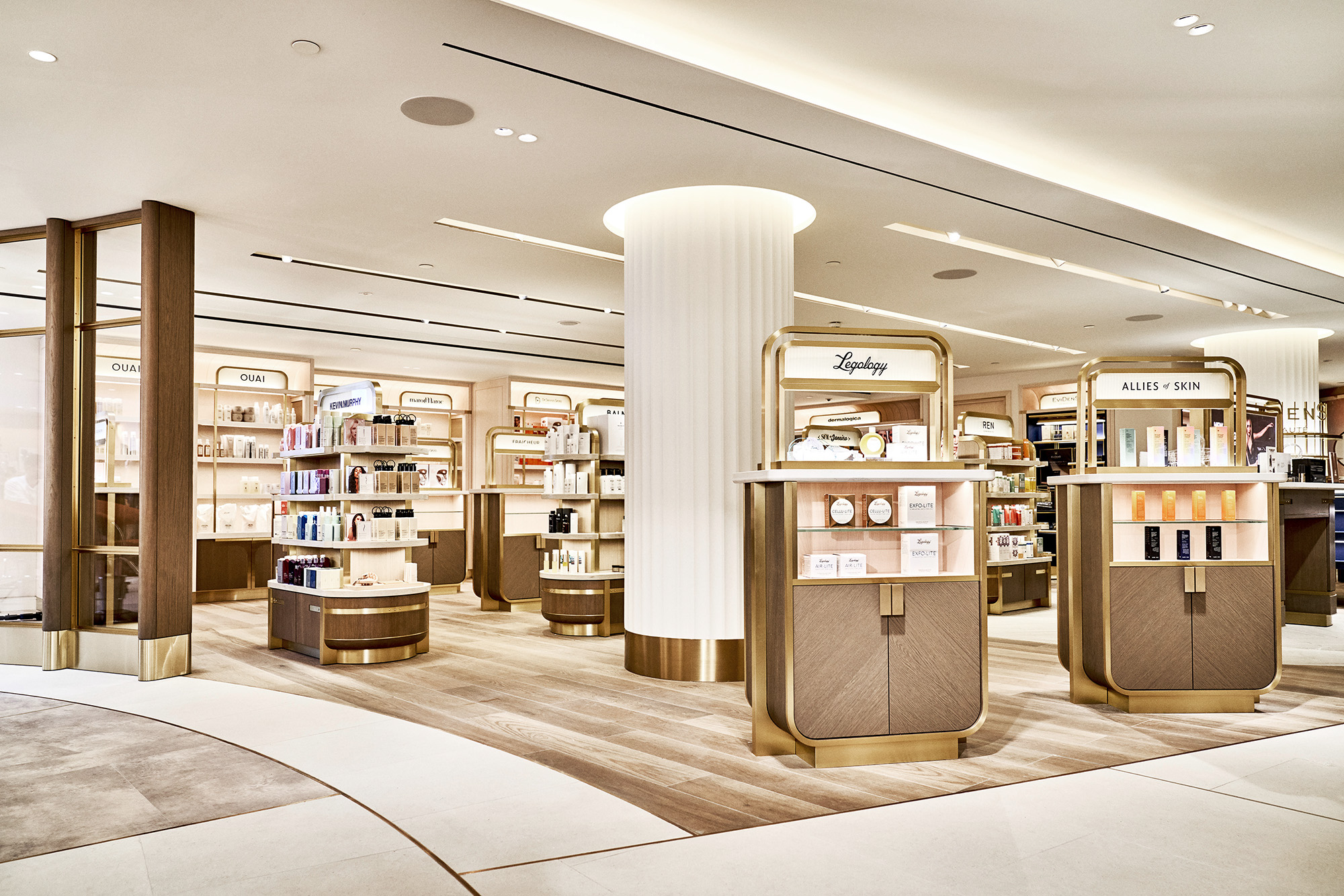
Cut to display a gently curved edge that exudes a chic, graceful aesthetic; the main salon walkways use Domus’ Stavanger porcelain stone tiles in a soft off-white tone. This classic fine-grained limestone effect tile with a subtle mineral surface pattern borders areas of Lightwood porcelain wood ‘plank’ shaped tiles, used in a warm mid-brown tone to add warmth and definition to the flooring within the retail areas. The wood grain surface pattern and carefully brushed surface offer the look and feel of natural wood in strong, hardwearing porcelain resistant to stains and easy to clean and maintain.
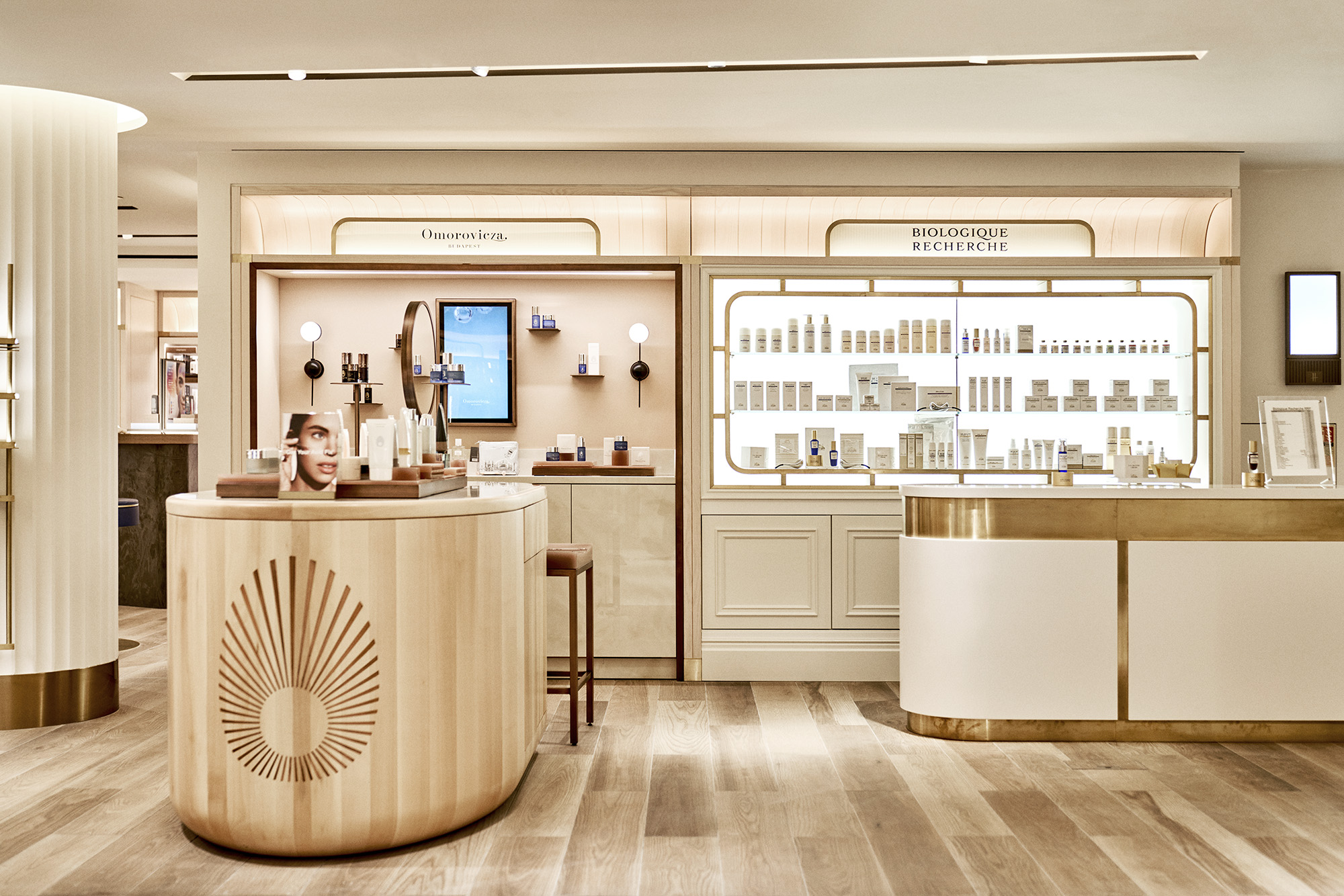
The Hairdressing Rotunda
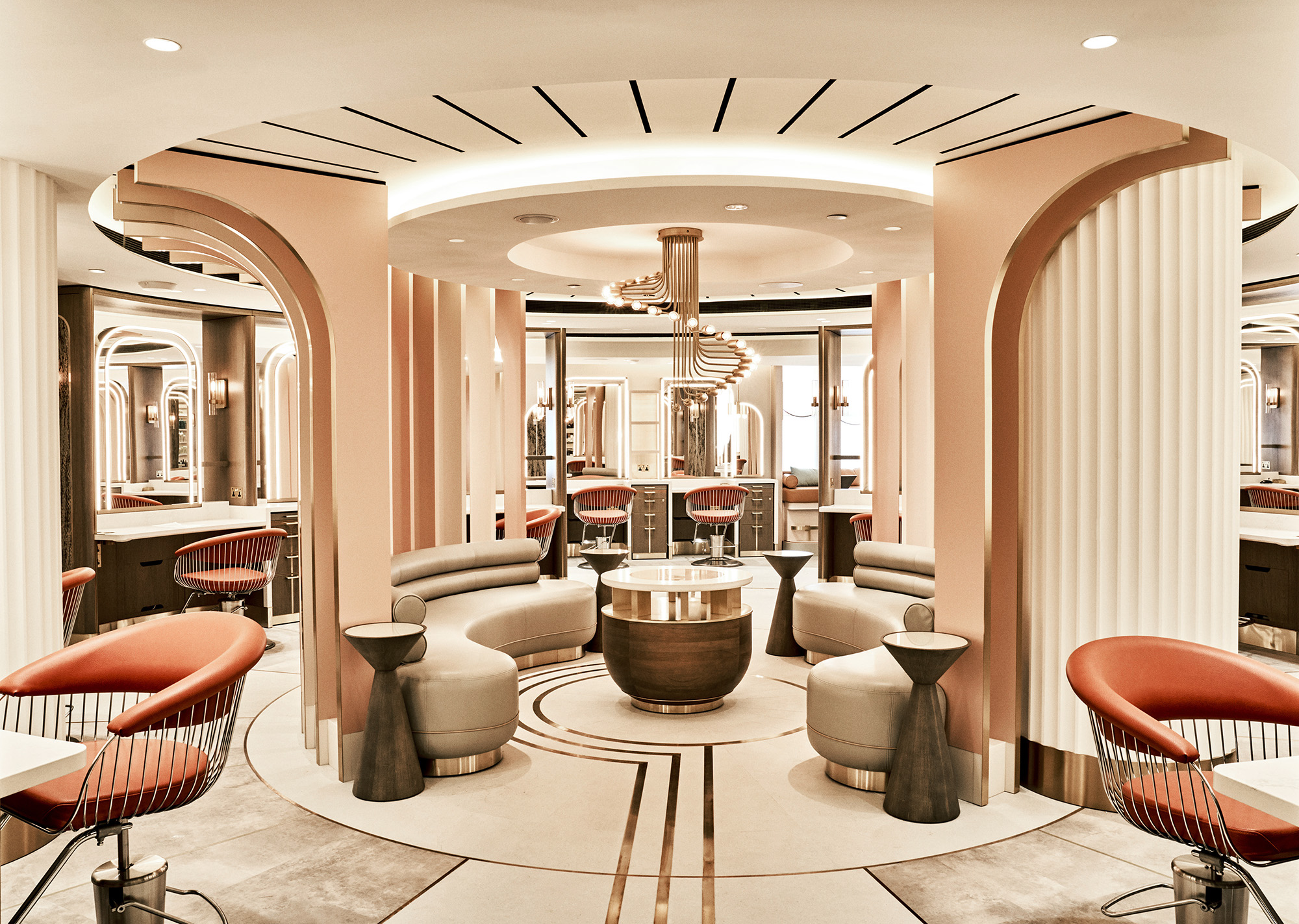
A sense of sophistication & glamour
Inspired by the salon’s original 1982 design, the Hairdressing Rotunda is a dedicated hairstyling space featuring stations that are spaced out in a curved central seating area. The interior design pays homage to the salon’s heritage, bringing back a sense of sophistication and iconic glamour to the salon. Here, the flooring features Domus’ Stavanger tiles cut into a large circle shape as the main design feature in the centre of the space.
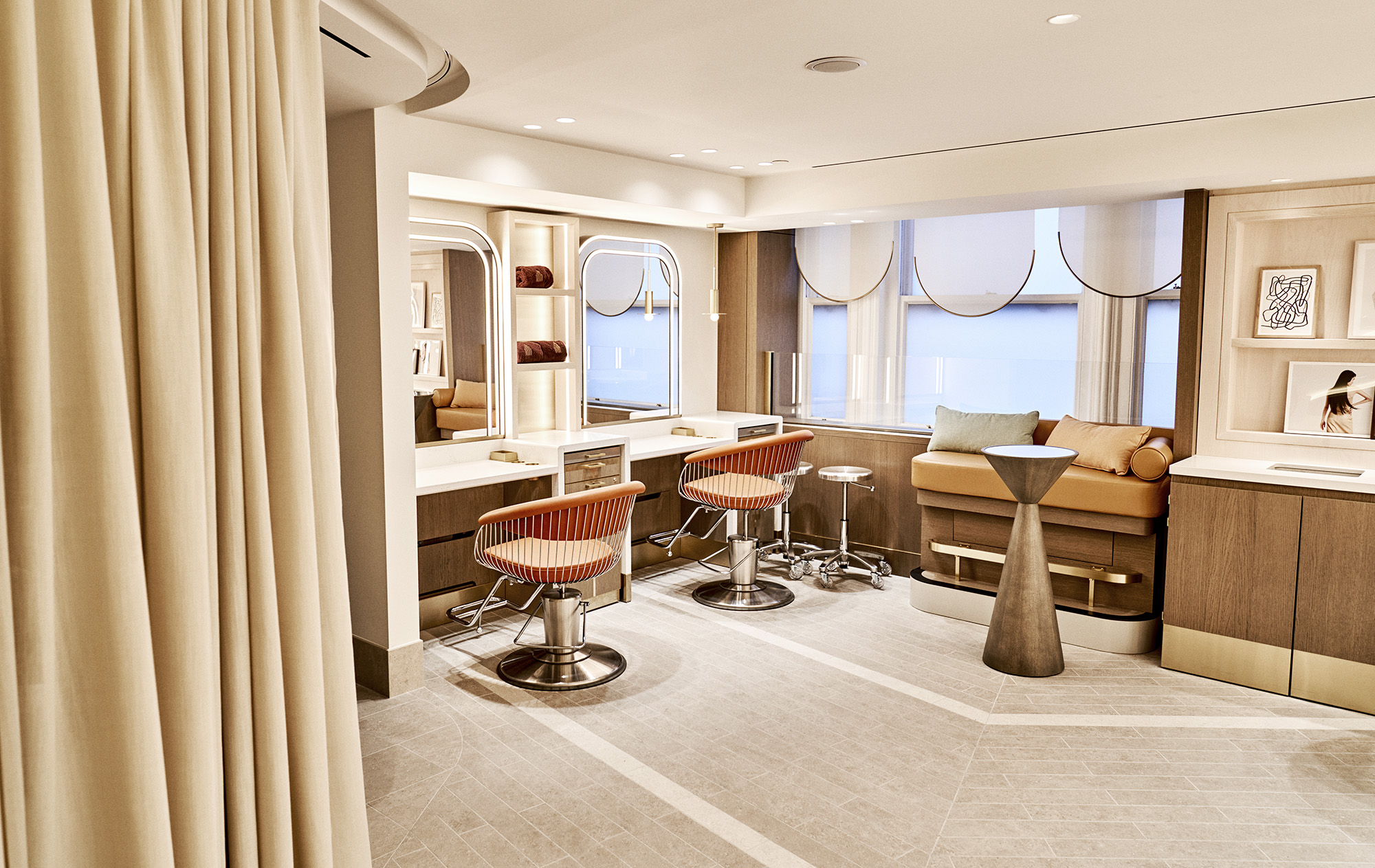
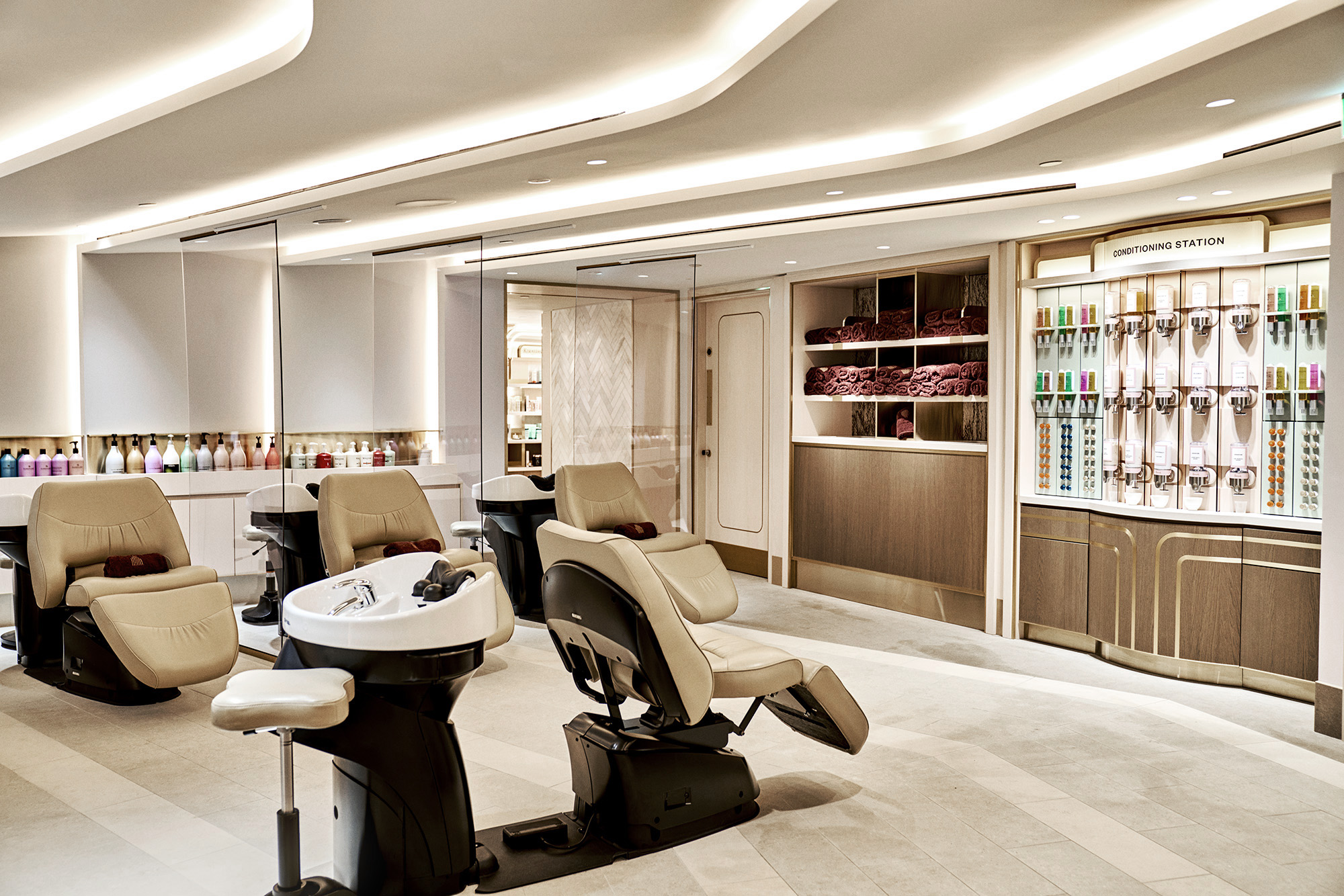
The salon’s flooring throughout the backwash zone, conditioning bar, extension library and other treatment zones use Domus’ Bera & Beran porcelain stone tiles, installed in different layouts in a number of soft neutral tones and size formats – all available as standard in Domus’ Bera & Beran range.
In the pedicure zone, a long, elegant brick-shaped format (10 x 60 cm) is used in griege, exuding a sophisticated, classic feel in a herringbone layout pattern. Elsewhere, the hair ‘extension library’ zone uses two soft natural tones in the same size format installed in a traditional brick layout. The layout pattern here features wide ‘blocks’ of greige rows interspersed with a single pale natural-toned row after every 12 of greige, adding visual interest and definition, not only to the flooring but to the space as a whole. Mirroring the same concept, the conditioning bar zone uses the same layout in a wider (30 x 60 cm) tile format.
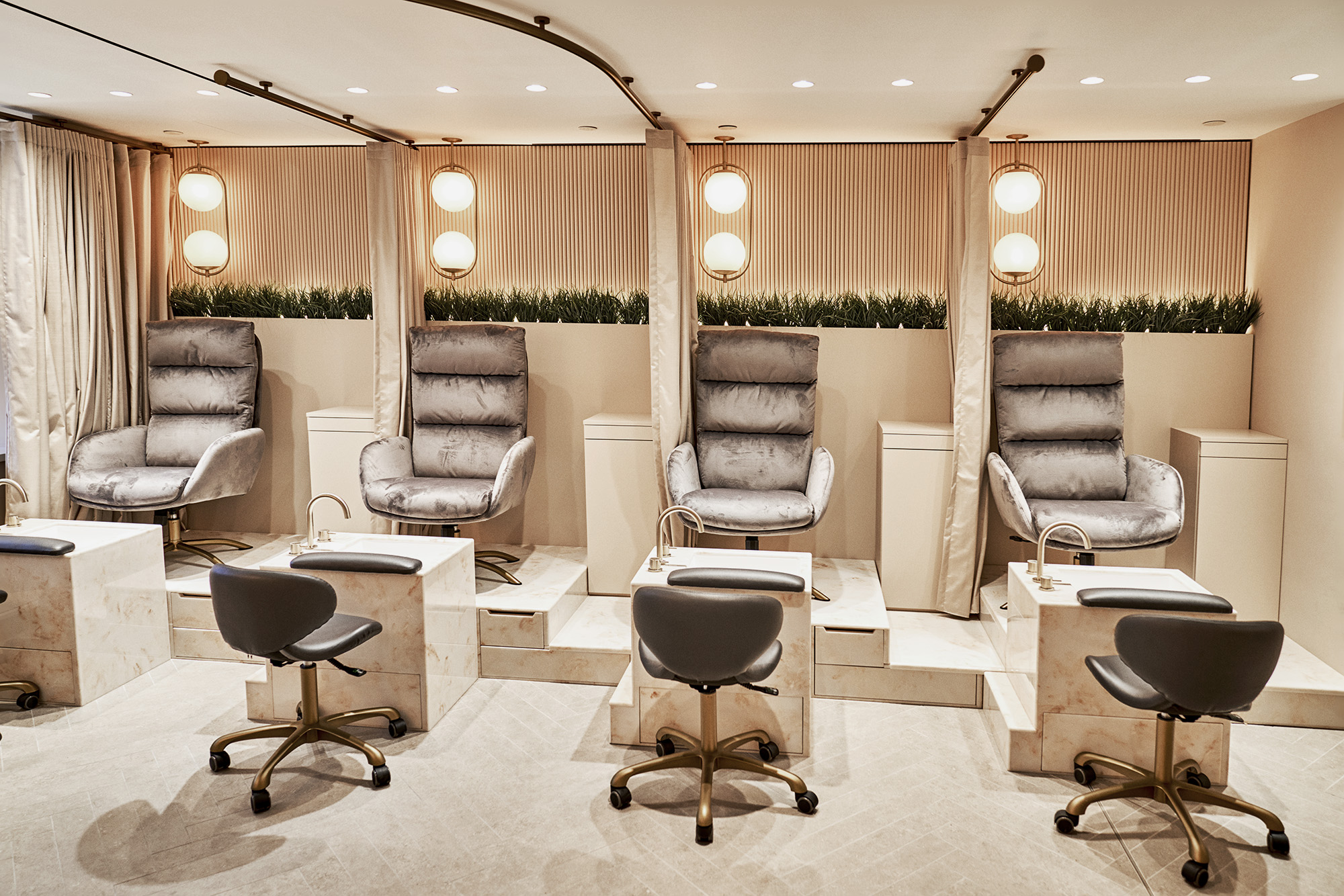
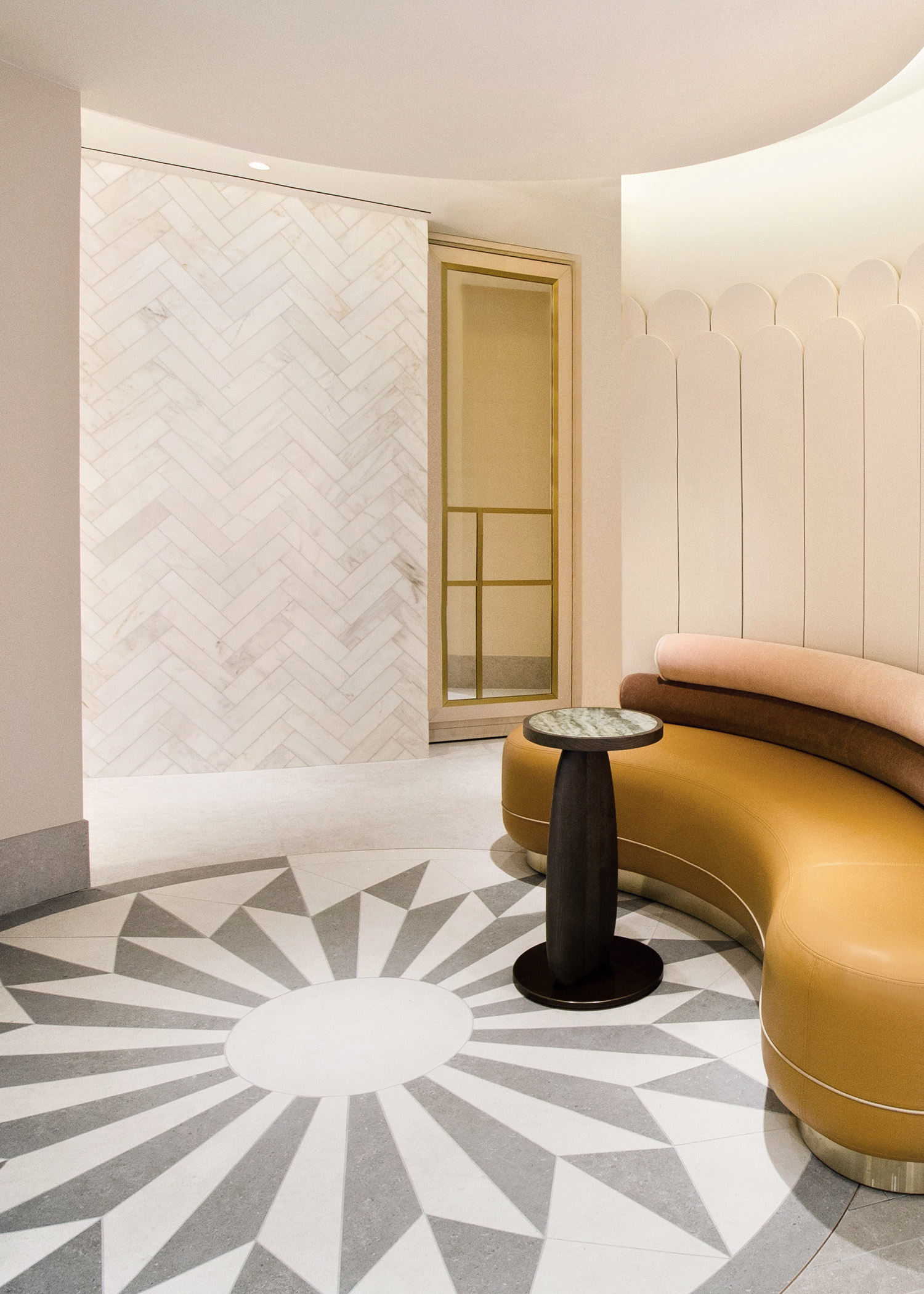
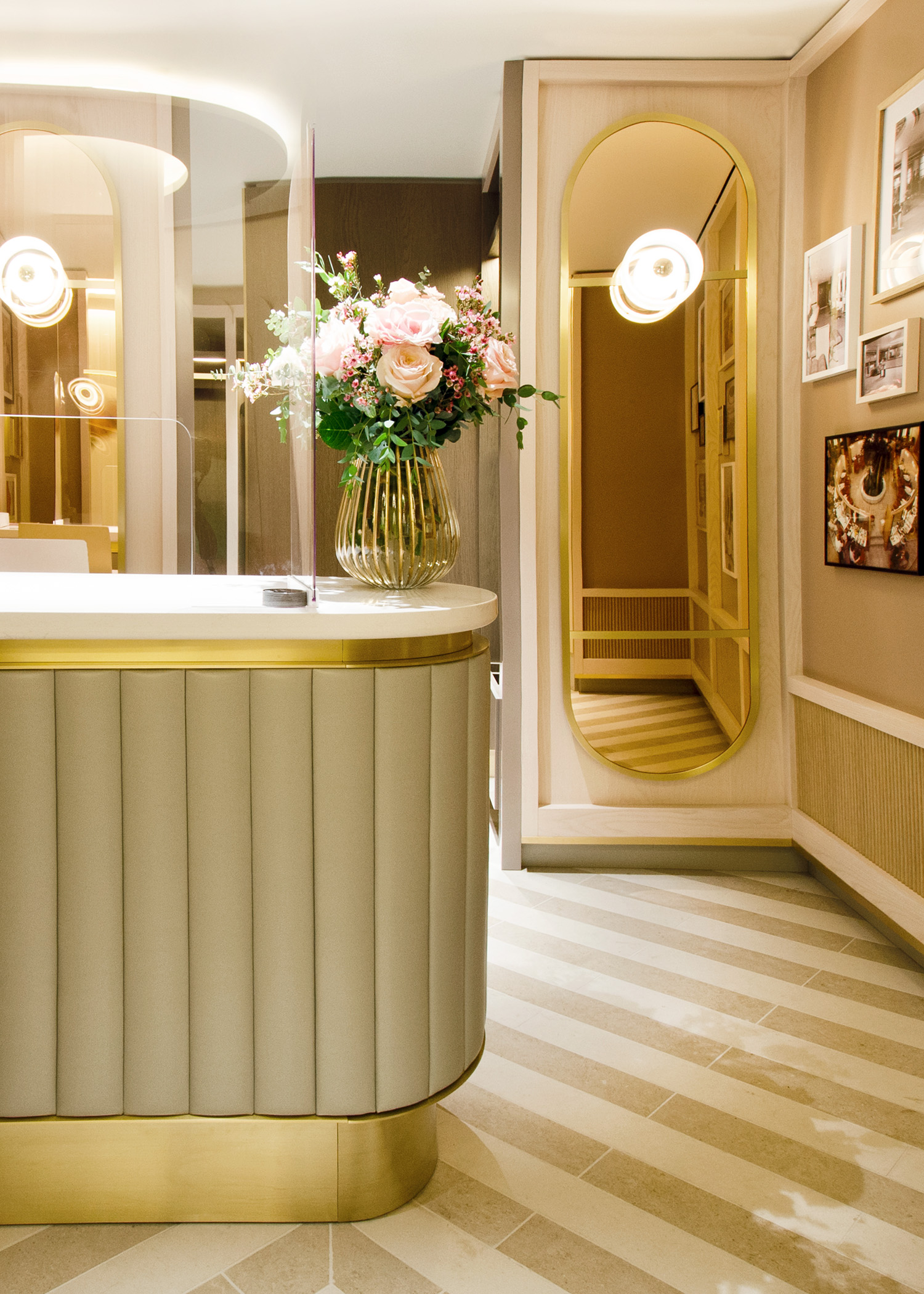
For further information or technical advice please contact us
