Case studies Space House
Restoring Brutalist Grade II Architecture
Project Partners: Installation: WB Simpson & Sons Principal Contractor: BAM Construction
When Domus was asked to contribute to the retrofit of the iconic Space House, we faced a unique and intricate challenge: to recreate, in exacting detail, the original 1960s mosaic that had adorned the staircases and terraces of the 17-storey landmark. This would not be a case of simply sourcing standard materials, but creating a tailor-made solution for Squire & Partners and their client, Seaforth Land.
A striking example of brutalist architecture in the London Borough of Camden, Space House was designed in the 1960s by architects George Marsh and Richard Seifert. Featuring eight levels of workspace, a ground-floor retail space, and a roof terrace, the space had been reimagined for contemporary commercial use while still honouring the building's original design. Since its opening, it has hosted a variety of creative events, including ceramic exhibitions and runways at London Fashion Week.
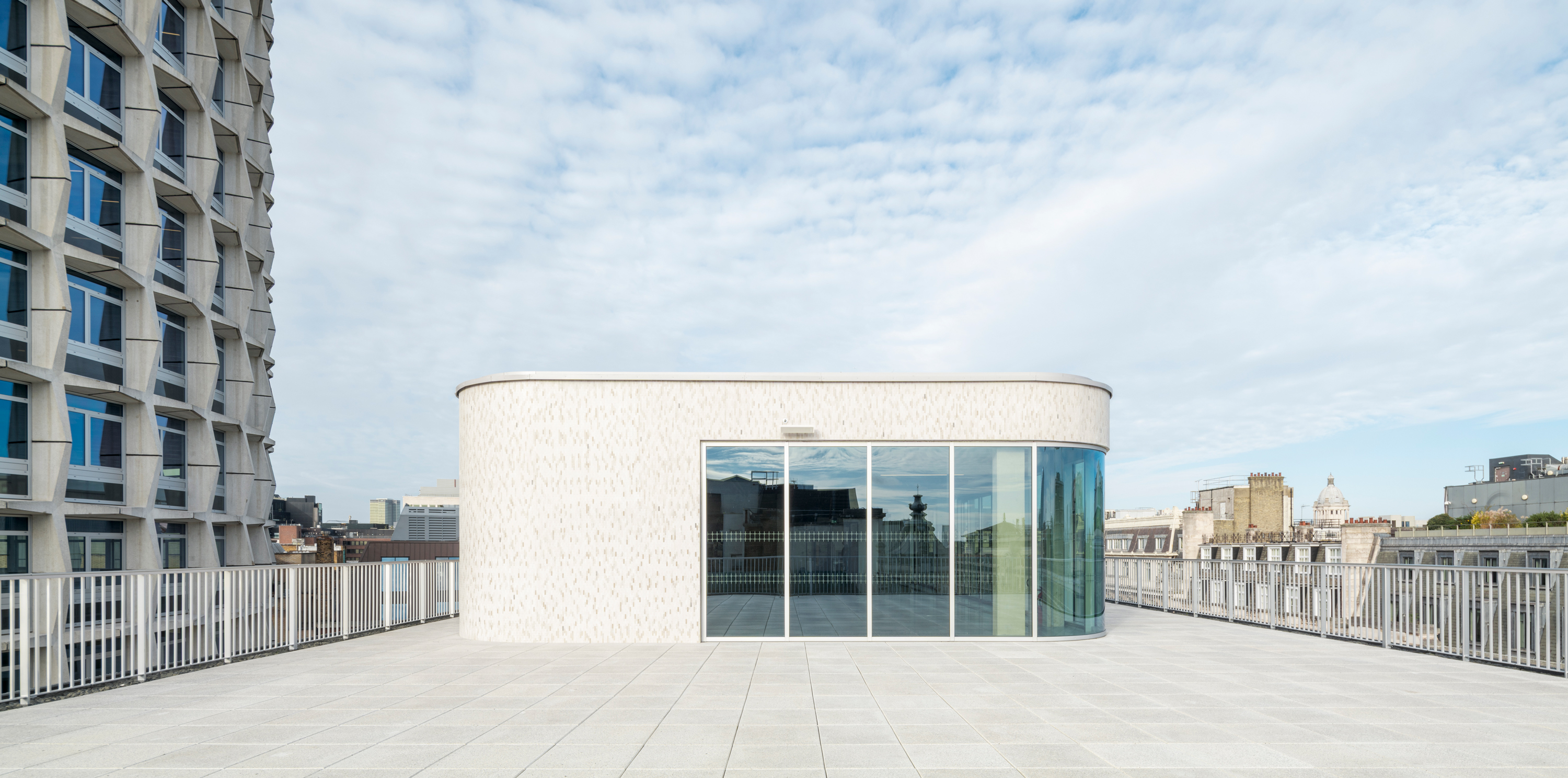
The completed retrofit seamlessly blends sustainability with dynamic, flexible work and lifestyle areas, providing a space where collaboration and creativity thrive. Presenting an impressive 255,000 sqft of workspace and versatile event areas, the building has set a new benchmark for sustainable redevelopment, earning the accolade of being the UK's largest BREEAM 'Outstanding' listed building.
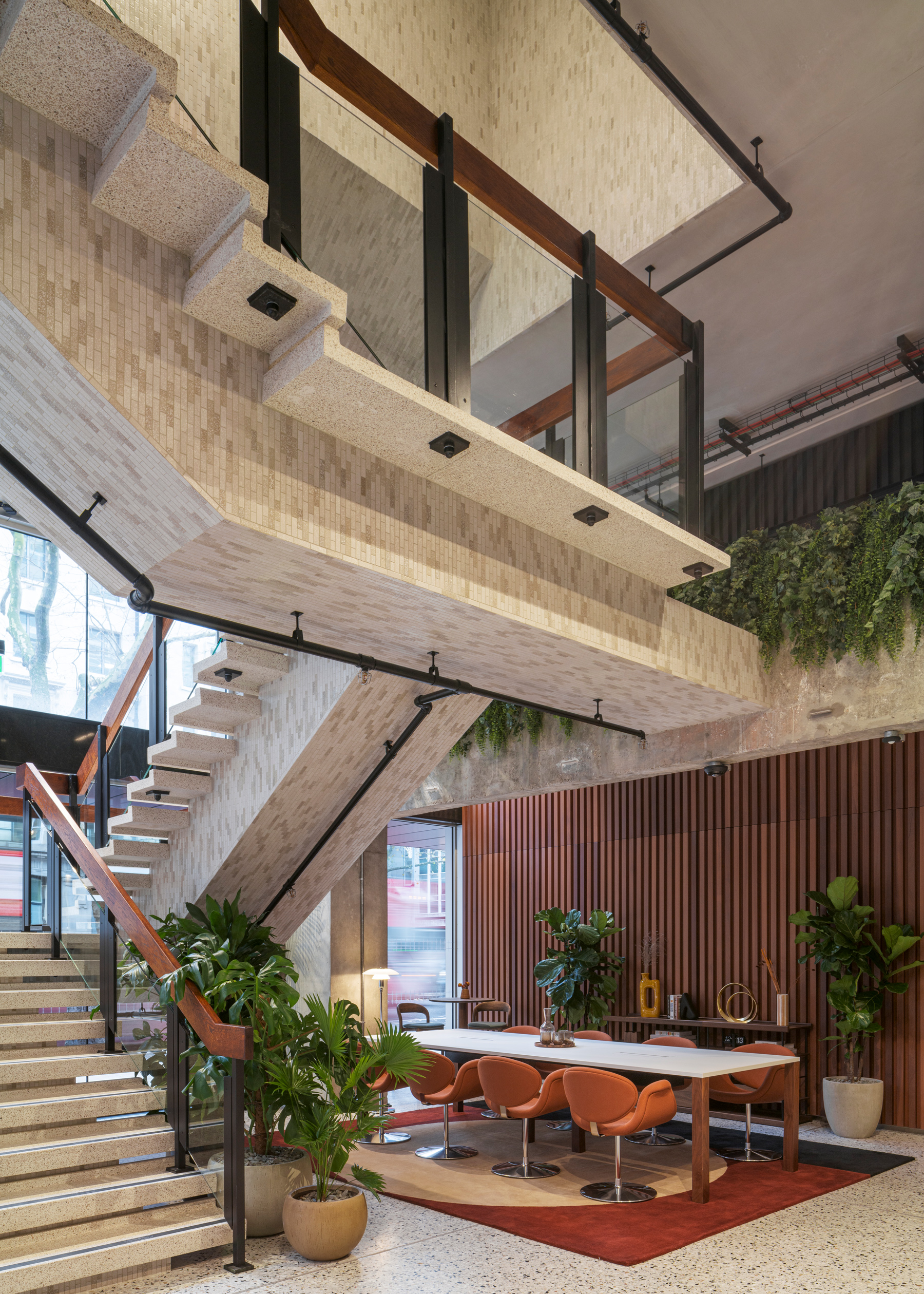
Forensic Tile Analysis
Restoring the mosaic tiles was not just a matter of aesthetics, but a requirement due to the building's Grade II listing. Recreating the expansive 250 sqm of bespoke mosaic became a project achieved through careful exploration, detailed analysis and multiple rounds of prototypes to reproduce the design with exacting detail.
The new mosaic was created to feature at the staircase to the new entrance and on the exterior roof terrace. In other areas of the building, the original mosaic was preserved through careful renovation. To capture every detail, from tile size, thickness, colour, and glaze, the team at Domus carefully analysed samples from the original mosaic's surviving sections.
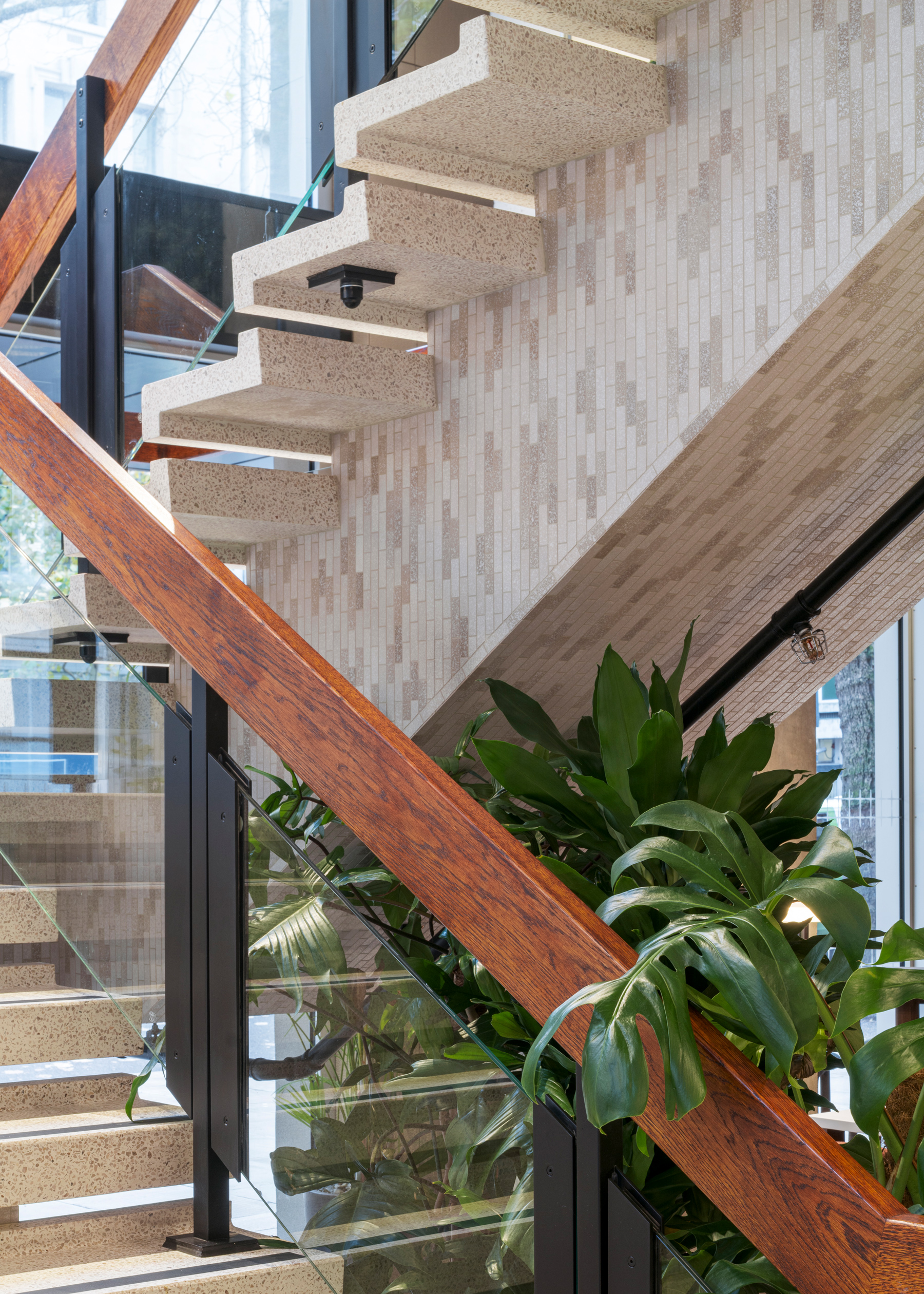
Through meticulous analysis and collaboration with the internal design team at BAM Construction and the appointed installer WB Simpsons, we were able to decode the layout and tonal distribution of the original design, producing the precise volumes required. This thorough approach ensured not only accuracy but also prevented overproduction, having a positive impact on both the environment and the project budget.
Recreating the Tiles with Consistency & Craft
Reproducing tiles from the 1960s proved to be a far more complex process than imagined. Decades of advancements in glaze technology meant that the original production methods were near obsolete, and finding a manufacturer that could honour the craftsmanship of the original tiles proved to be a challenge in itself.
Our search led us to a specialist manufacturer in Castellon, recognised for their experimental approach and deep appreciation for craft. Every sheet was hand-meshed by a single craftsman, with each detail approached with precision.
The production of the bespoke mosaics relied on a carefully selected team of artisans. With each maker leaving a unique mark, they believed it essential that the work remained exclusively in their hands to ensure consistency.
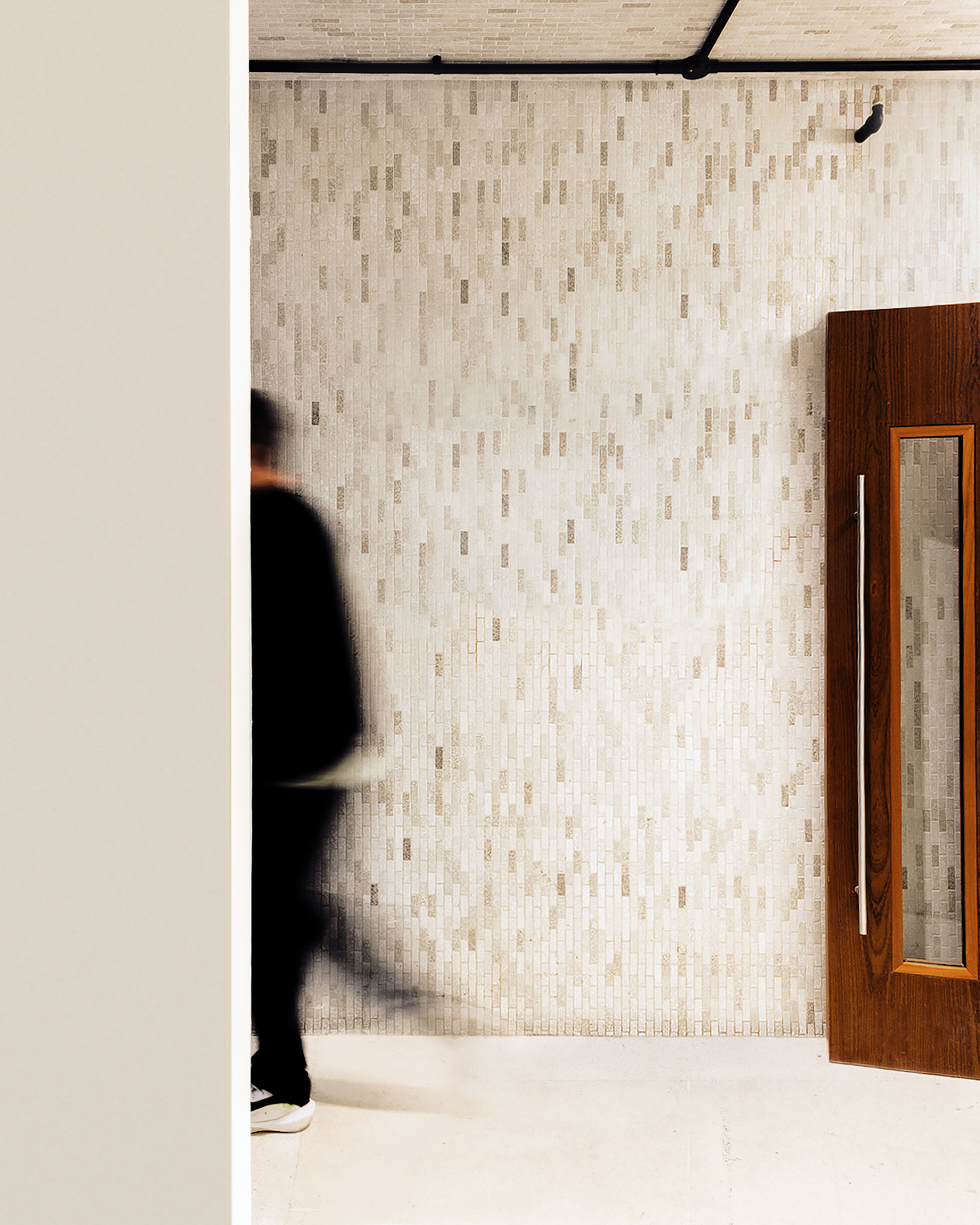
Precision in Every Tile
The vertically stacked mosaic panel was laid in a staggered bond, with each mosaic meticulously mitred to sit along the spine of the stairs. Achieving this level of refinement required careful coordination with renderers to ensure a perfectly flat substrate for immaculate installation.
To execute the intricate installation with care and craftsmanship the tiles required, WB Simpson & Sons were appointed to the project. Established in 1833, W.B. Simpson & Sons has worked on some of the UK's most iconic heritage projects over the past two centuries, from the hand-painted mural in glazed ceramic at The Macbeth to the meticulous restoration of Cardiff Church, and the largest contract ever undertaken by a single tile company: the London Underground.
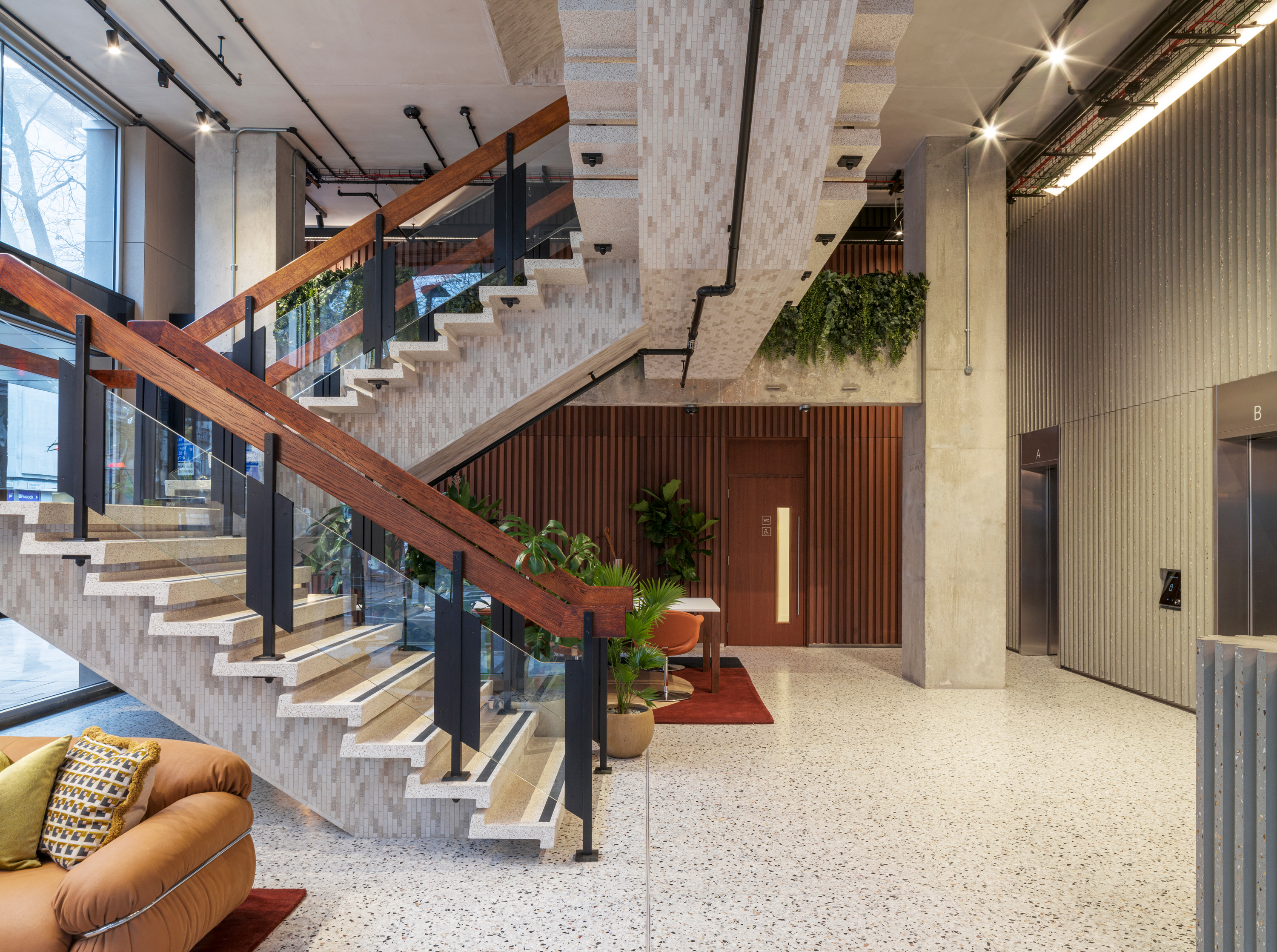
A Heritage Reimagined
The newly recreated mosaic at Space House, now revived with precision and care, holds the same tone and unique glaze that once lined the stairwell. Every decision made by the Domus specification team during the design process was tailored for the building's architectural legacy, allowing Squire & Partners to realise their vision while meeting strict technical and conservational criteria.
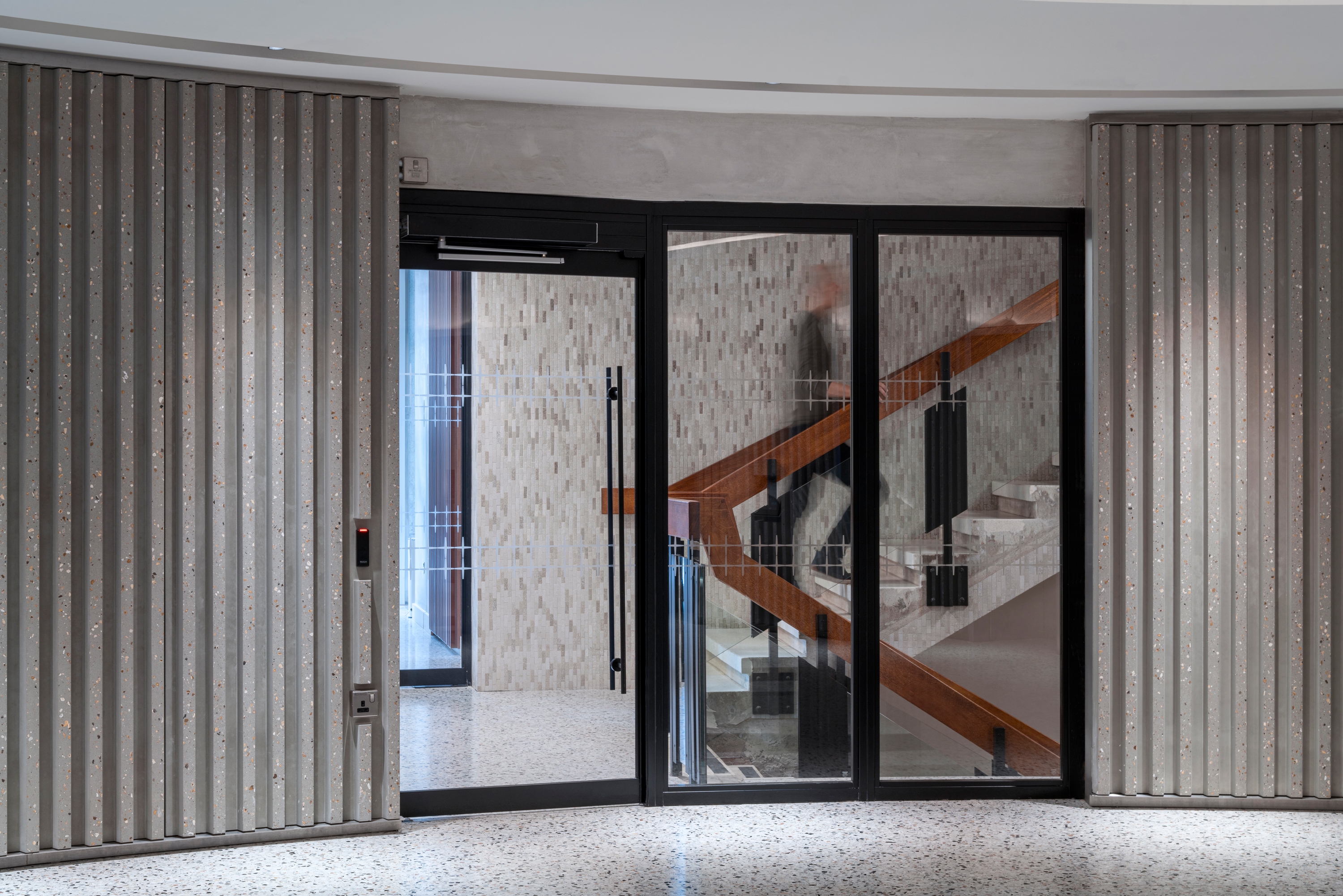
Photos by Gareth Gardner
For bespoke heritage solutions or tailor-made tiles made at scale, please enquire with our Domus specification and technical teams.
For further information or technical advice please contact us
