Case studies Mason & Fifth
Project Partners: Principal Contractor: McAleer & Rushe Installation: ABM Tiling
In the heart of London's Westbourne Park, Mason & Fifth have opened the doors to their third and largest property. Housed in the former headquarters of the London Taxi Drivers Association, the building has been transformed into a design-driven boutique guesthouse, offering 332 private studios for both long-term and short-term stays.
The guesthouse features a generous array of amenity spaces, including a wellness area, indoor pool, screening room, and listening lounge, all designed with flexibility in mind to accommodate quiet retreats and social gatherings. While distinct in character, each space remains unified through a shared design language.
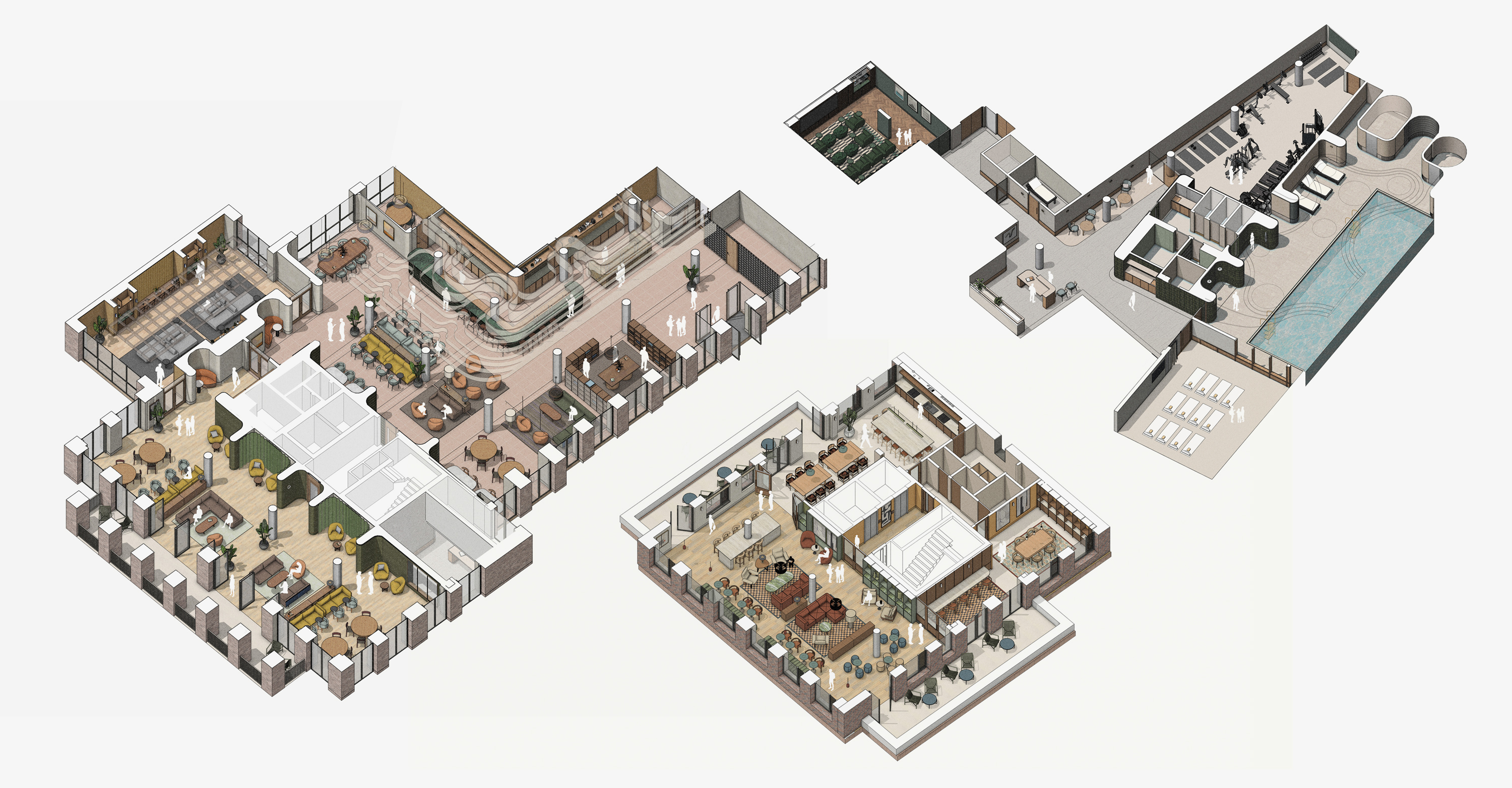
A Harmonious Collaboration
The architecture, designed by Allford Hall Monaghan Morris (AHMM), comprises a family of buildings ranging from three to twelve stories that wrap around an urban courtyard, leading to the canal, and offering a sheltered yet open outdoor space for guests to enjoy.
Inside, the interior design is a collaborative effort between TiggColl, Interior Address and Mason & Fifth's in-house team, each with their individual design sensibilities coming together to create a unified vision.
The architecture and interiors vision came to life through the hands of contractors McAleer Rushe and ABM Tiling, whose meticulous craftsmanship elevates every surface throughout the space.
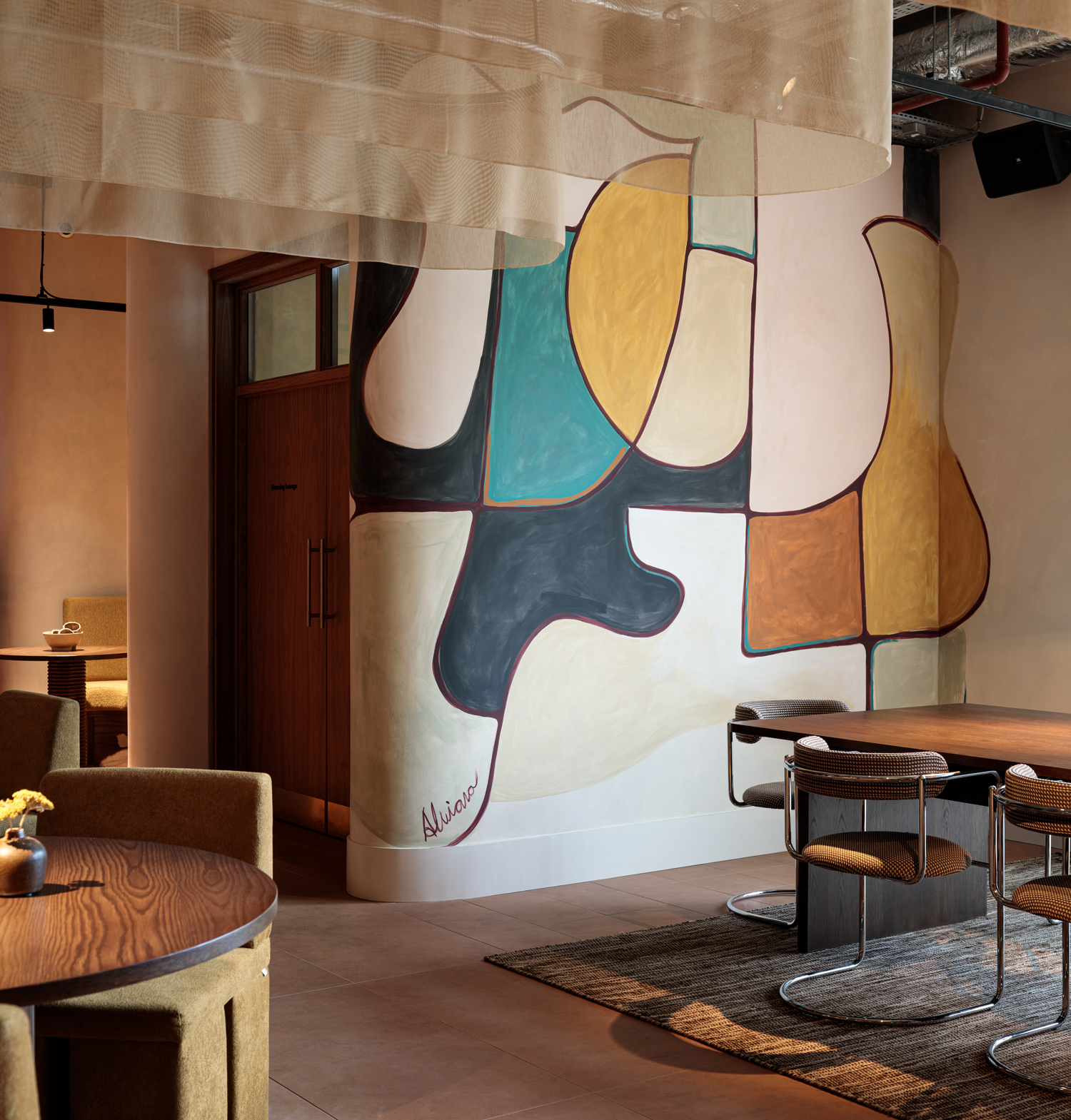
The design narrative was created in response to the site's unique duality, where the industrial presence of the nearby Westway contrasts with the subdued energy of Regent's Canal. Materials were carefully chosen to evoke the qualities of water, from handcrafted textures to light reflecting glazes.
"Our aim was to capture the contrasting landscapes of the Westway's industrial concrete canopy and the fluidity of the Grand Union Canal, and to create a design dialogue that bridges the area's past, present, and future, allowing Westbourne Park to become a part of this location's evolving story." - Rachel Coll, Director at TiggColl
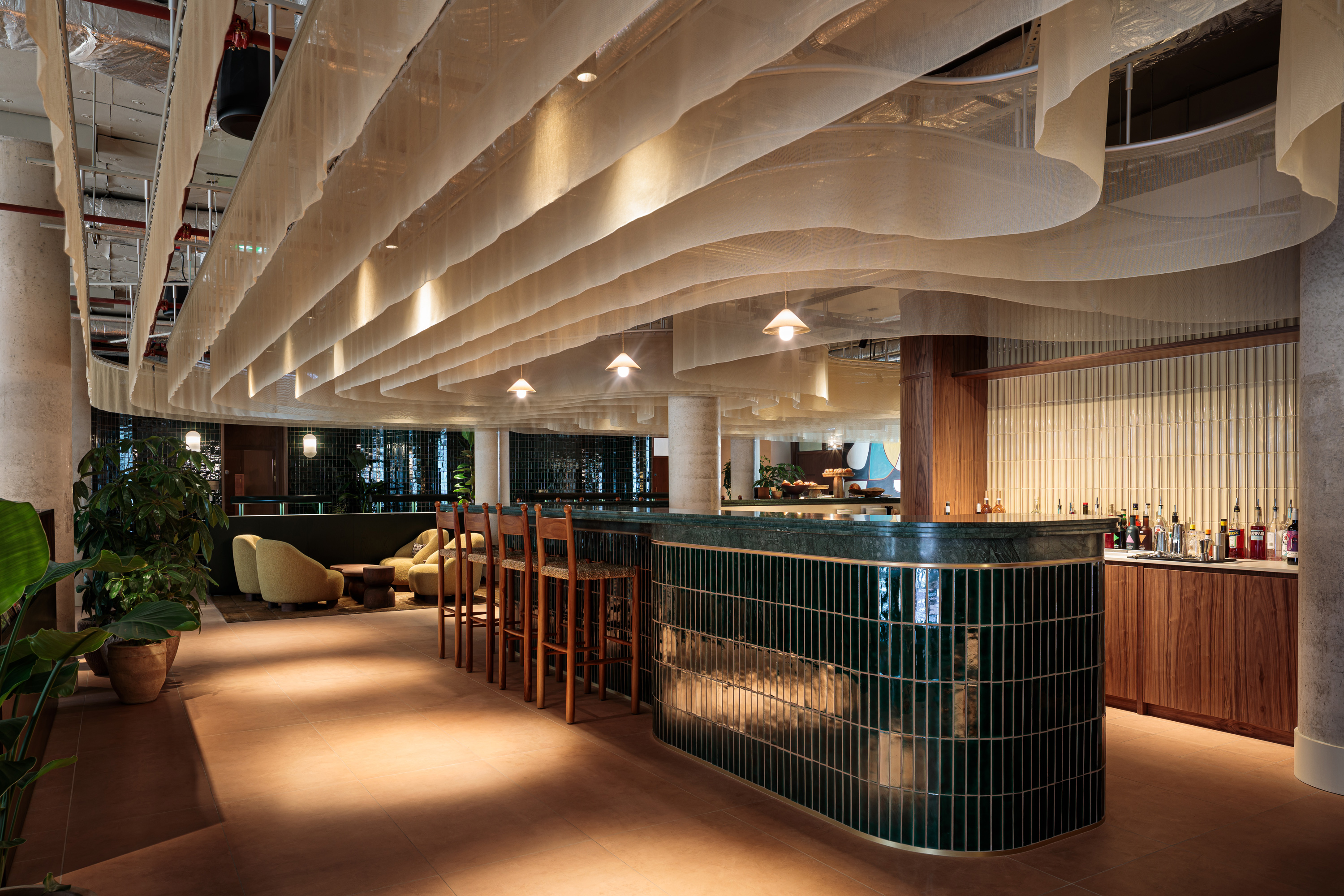
A Motif of Gentle Curves
Gentle curves introduce a sense of fluidity, shaping the overall aesthetic and guiding the eye through each space. In the lobby and bar, glazed Domus Lusa ceramic tiles feature in a deep green, gracefully wrapping around corners and columns. Their handmade nature brings depth and tactility, while also introducing a layer of complexity to the installation.
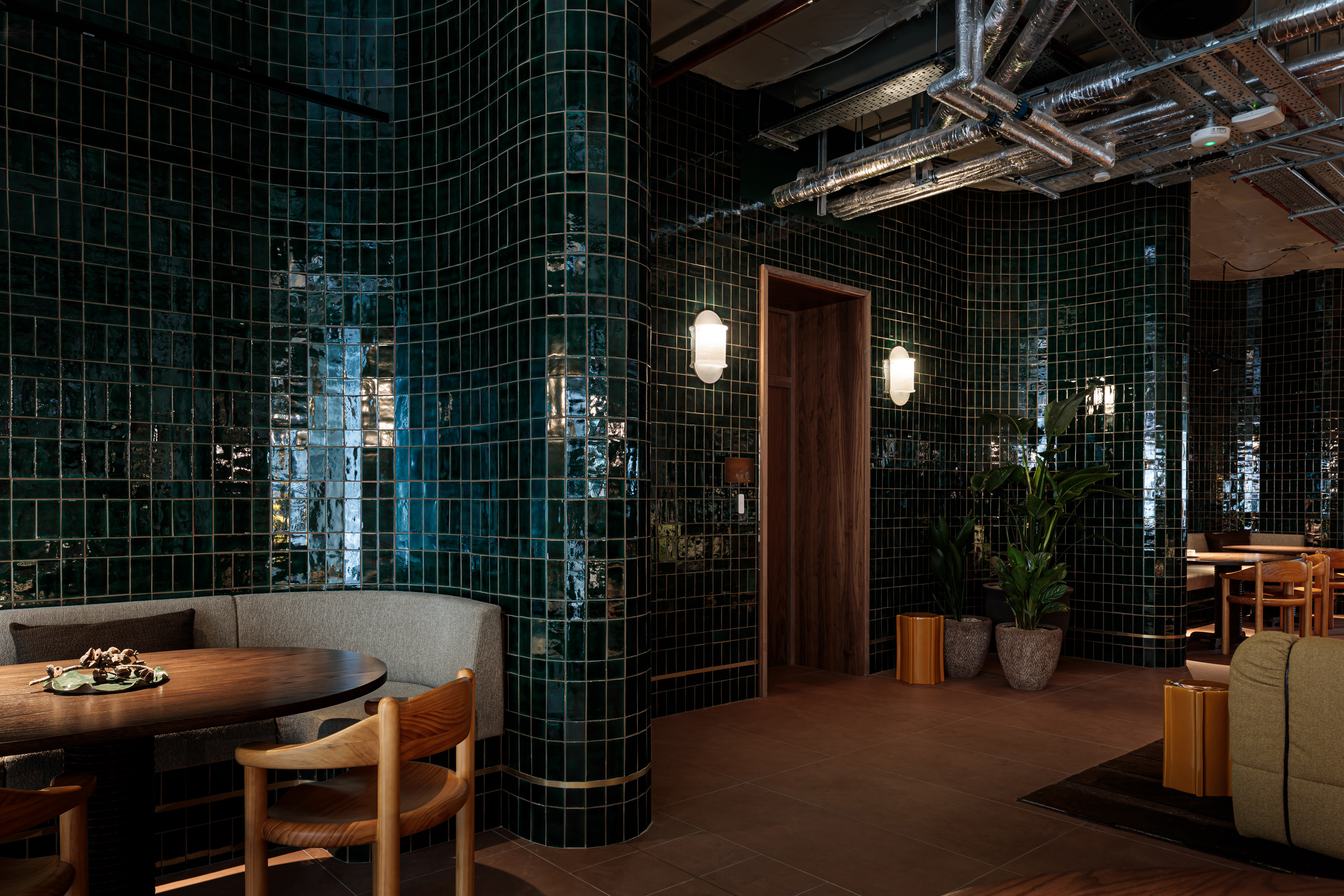
Where curves proved too tight for the standard rectangular format, ABM Tiling seamlessly transitioned to square tiles, subtly reworking the layout to prevent any awkward protrusions. To accommodate the handmade nature of the tiles, larger 5mm grout joints and laser-aligned layouts were employed to ensure precision of every line.
The same meticulous approach continued to the flooring. In the lobby, ABM Tiling installed terracotta-coloured Domus Aromas porcelain tiles in a combination of 1200 x 600mm and 300 x 300mm formats. A carefully planned expansion joint pattern was used, matched precisely to the colour of the tiles, rendering the gap near invisible.
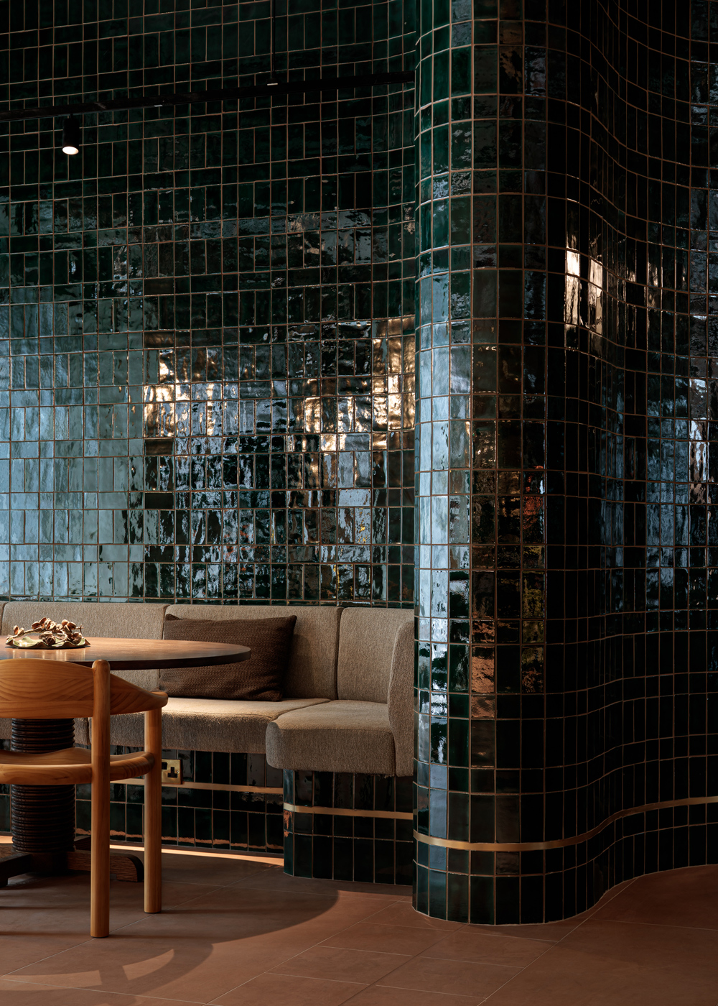
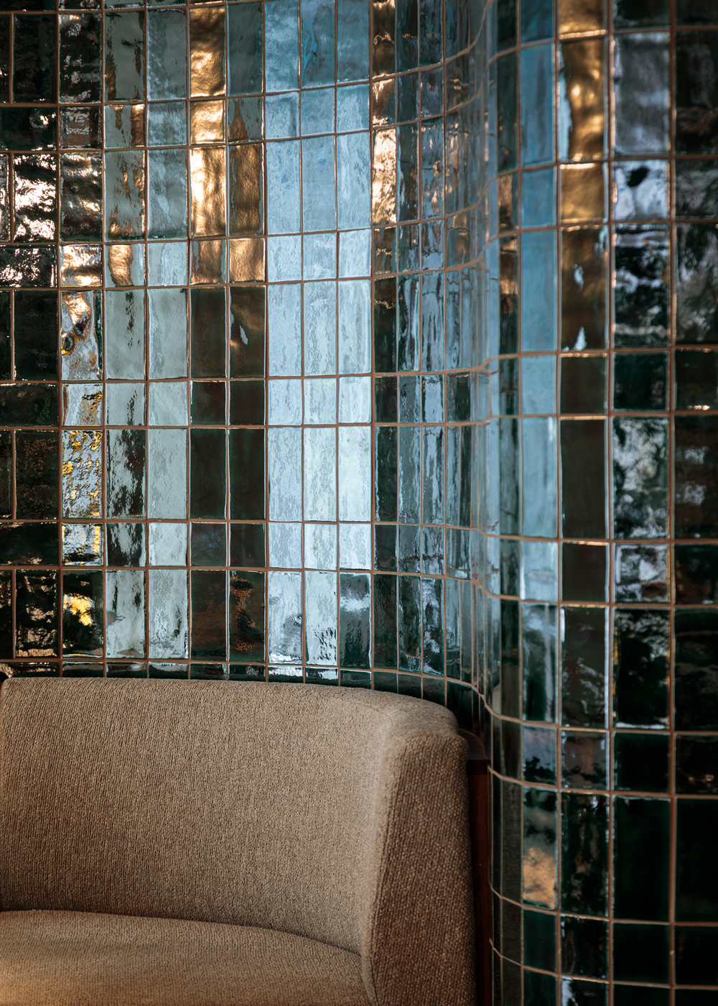
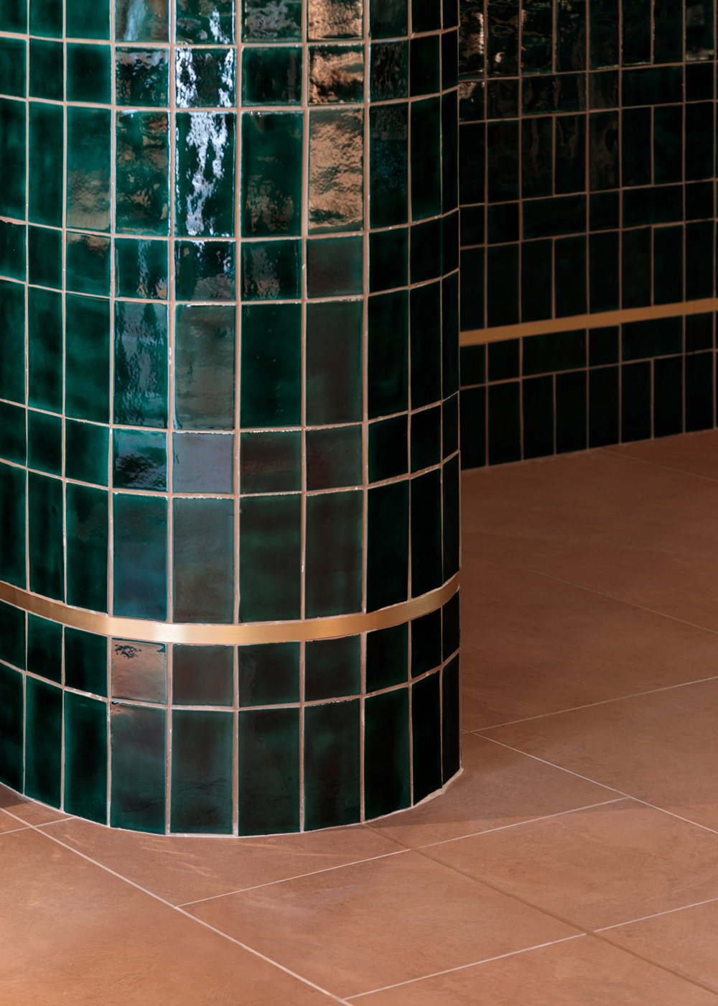
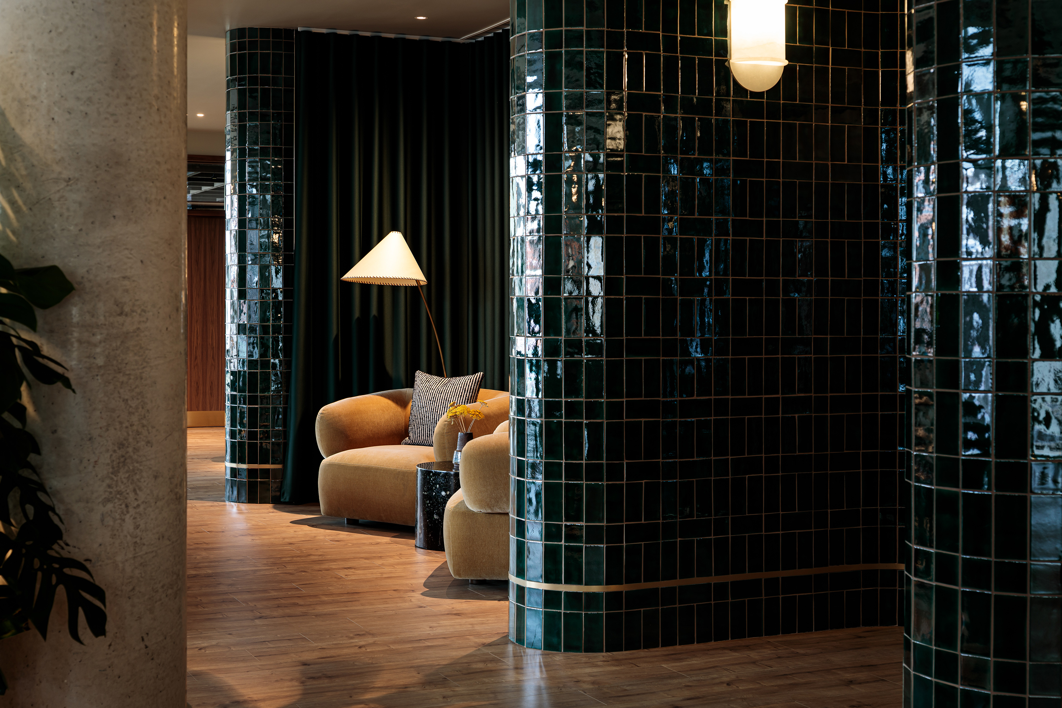
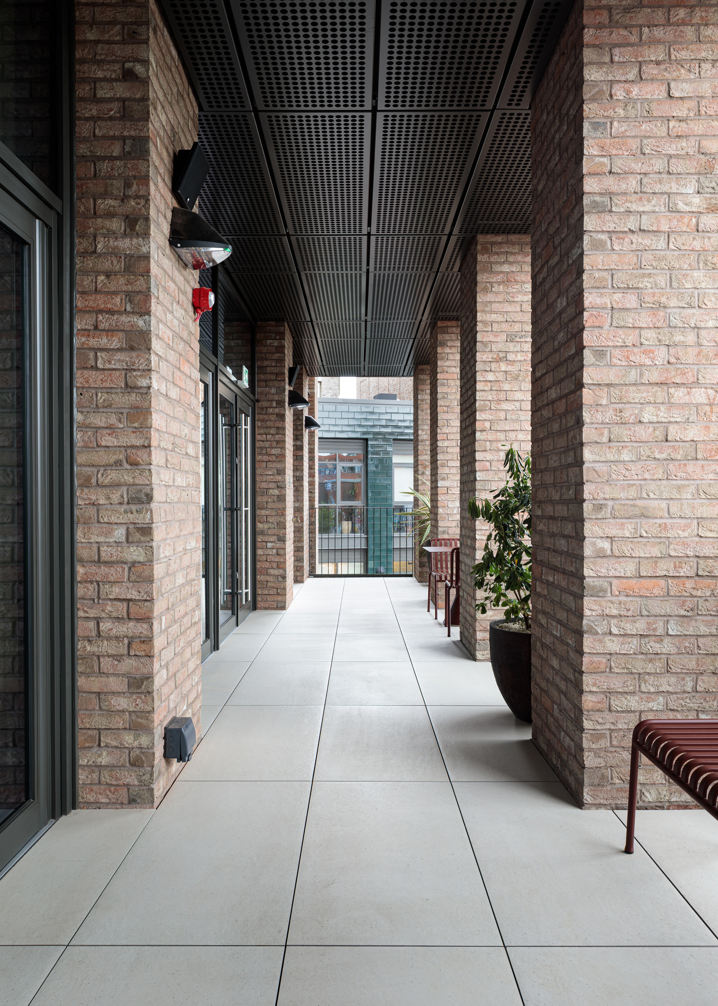
Unified Through Form and Finish
The soft, green curves of Lusa ceramic tiles continue into the lounge and wellness spaces, creating a sense of visual flow and cohesion as guests move through the building.
The lounge features a considered mix of seating options, allowing guests to use the space as needed, whether for focused work, relaxing or socialising. Just beyond, a terrace balcony extends the space outdoors, finished with large-format Earthtech 20mm external porcelain terrazzo tiles that have a high slip rating, ensuring both safety and ease of maintenance.
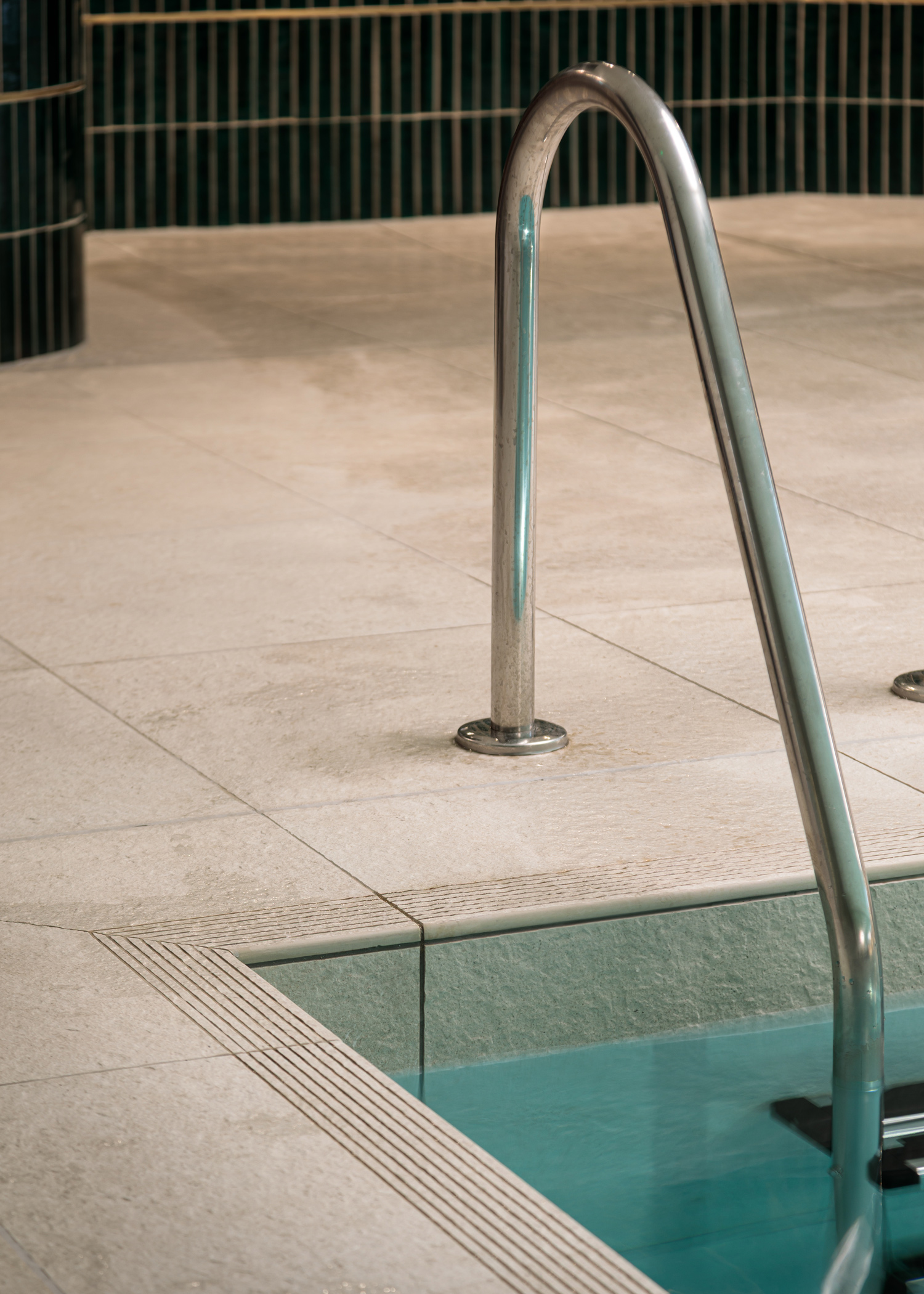
Downstairs in the wellness area, honed and bush-hammered Domus Limestone porcelain tiles provide both visual cohesion and practical safety, with anti-slip textures subtly differentiating the poolside zones.
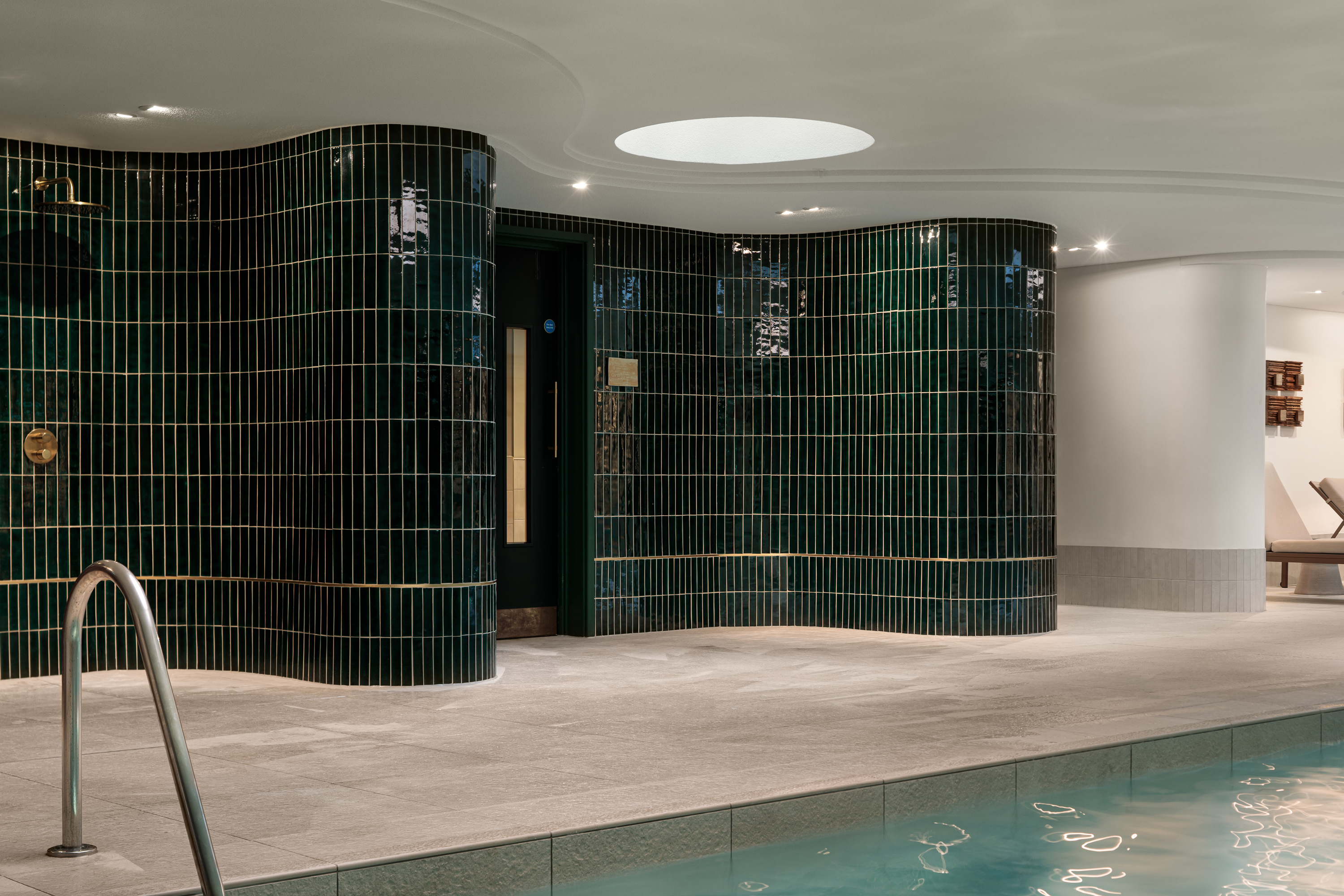
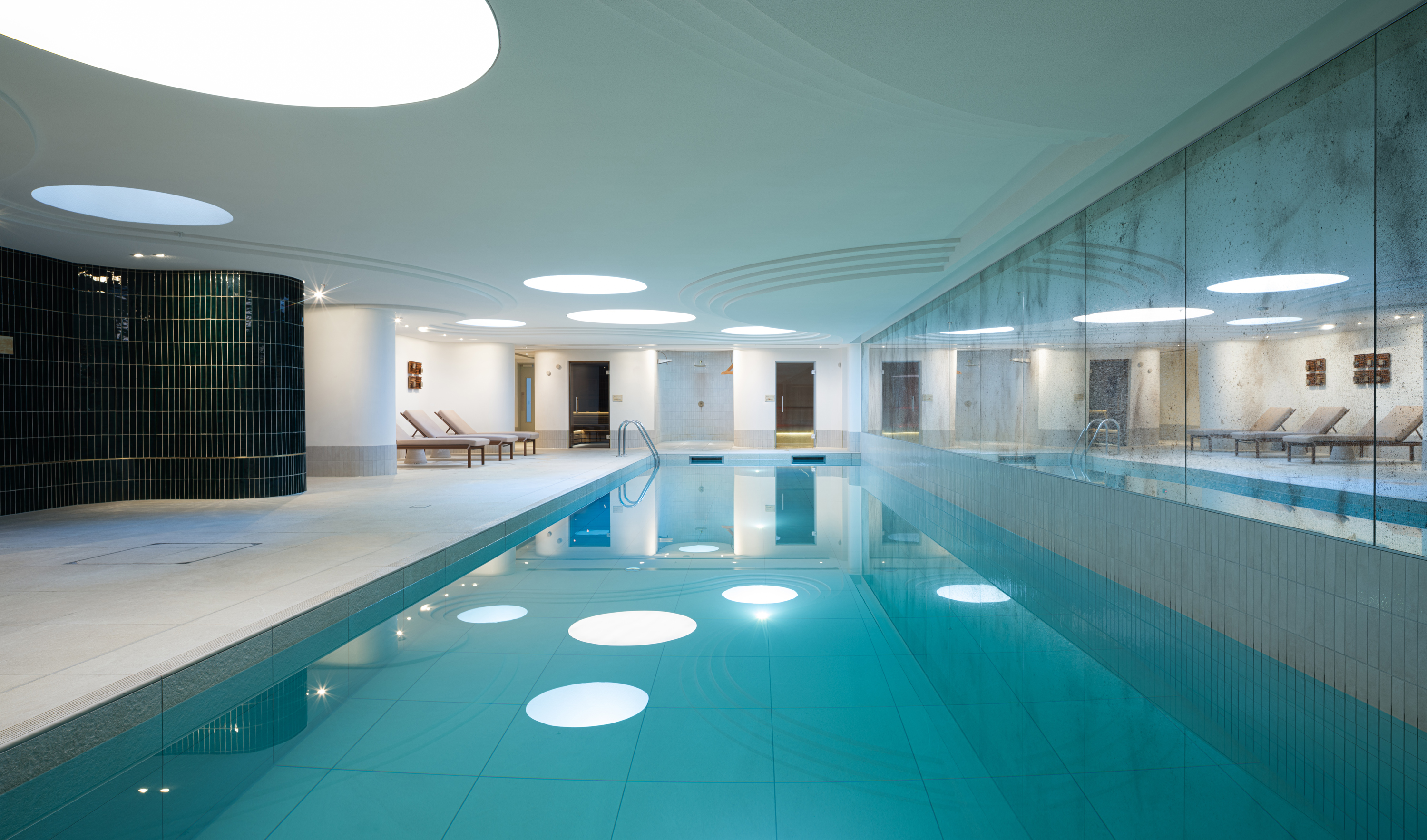
Crafted for Listening
Back on the ground floor, the listening lounge offers a space to unwind with a record or share a dance with friends. Lusa makes another appearance — this time in a warm yellow hue — forming the backdrop to a set of guest-use decks.
The handcrafted edges and high-gloss glaze of the ceramic tiles catch and reflect the light, creating a space that subtly echoes the charm of the 1960s and 1970s, while still feeling fresh and inviting through contemporary styling.
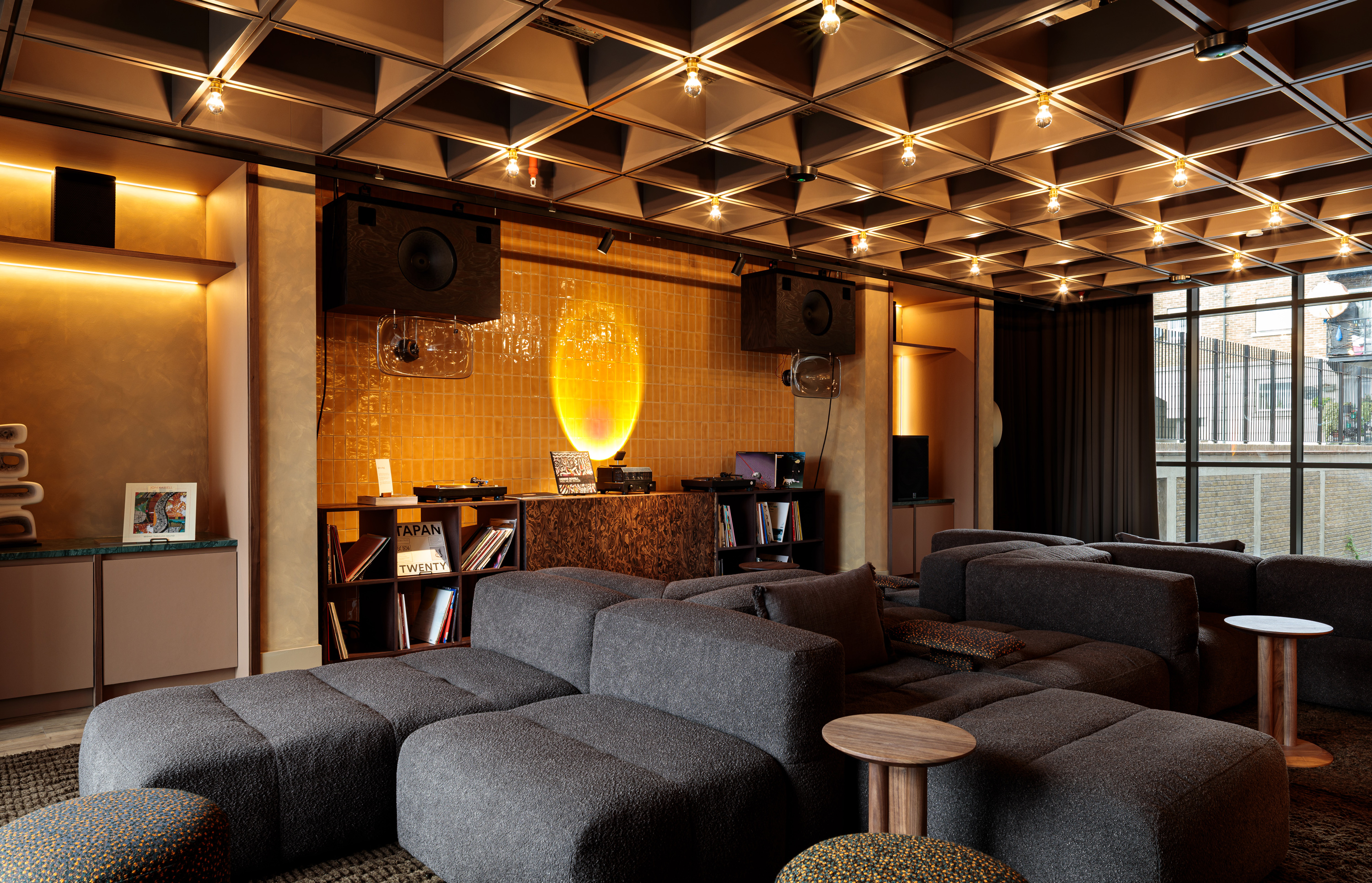
Photos by David Butler
While much of the technical precision of Mason & Fifth may go unnoticed by the casual visitor, the effect is unmistakable: a space that feels fluid, calm, and complete. Every detail within the guesthouse has been carefully considered — from the choice of tile to the alignment of a grout line — and while Mason & Fifth is more than the sum of its materials, it's those materials that help shape the experience.
For further information or technical advice please contact us
