
Celebrating design & creativity in the heart of Clerkenwell at 23 – 25 Great Sutton Street New Extended Showroom – Domus Clerkenwell
Located at the heart of Clerkenwell’s design district, our newly extended showroom space on Great Sutton Street, London, presents an abundance of texture, warmth, and individuality in an inspirational and welcoming environment.
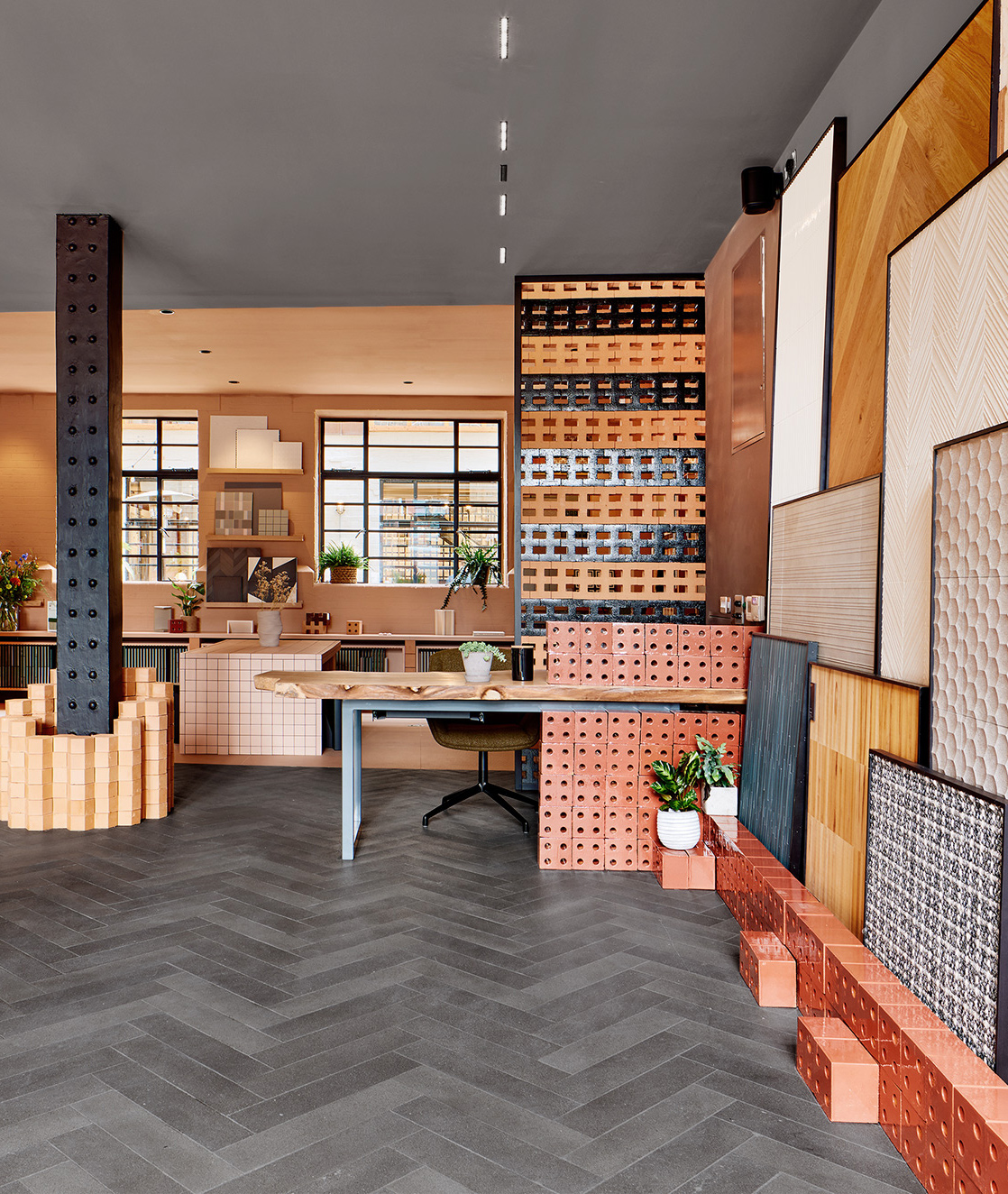
Adjoining our existing showroom at 1 Sutton Lane via a shared external courtyard, our new Great Sutton Street space showcases an extensive selection of carefully curated surface finishes, allowing the opportunity to present our latest tile and engineered flooring materials in new and different ways.
A cohesive interior language across the adjoining spaces at Sutton Lane and Great Sutton Street works harmoniously with the building’s existing architectural features and tones, evoking a collective ‘campus’ space with a mutually compatible look and feel.
Image: Entrance Zone – Ground Floor.
Flooring: Cromie 15mm technical stone; Architectural blocks: Brac, Bloc & Hives – all by Mutina; Wall panel display: textured surface finishes including porcelain, ceramic, wood flooring & wool floor coverings from Joseph Hamilton Seaton
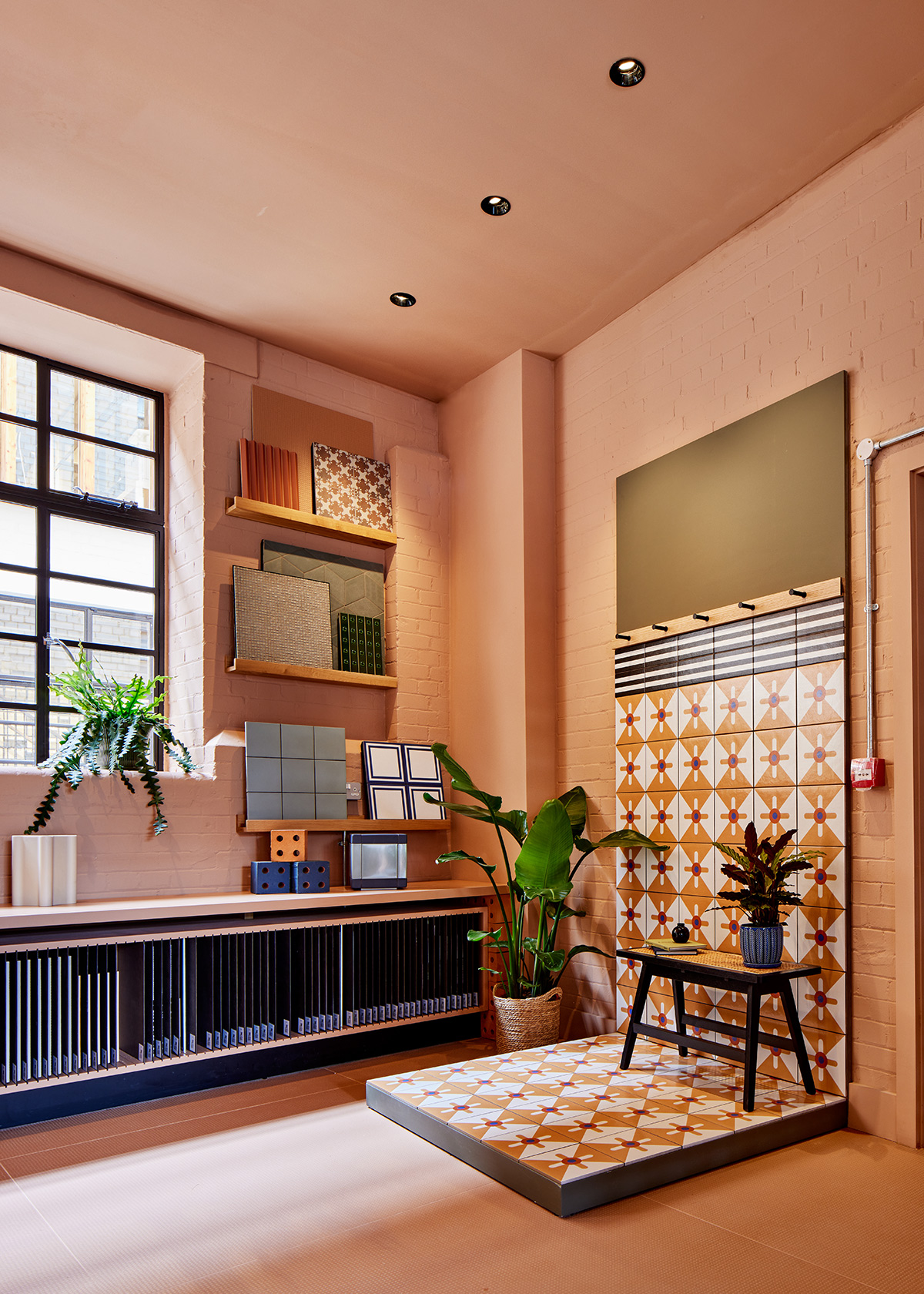
A unique & inspiring environment
Reflecting the same design ethos applied to our existing space on Sutton Lane, our new extended space presents a committed focus to both creativity and functionality – presenting the very best hard surface and flooring materials within a unique and inspiring environment – together with a relaxed ambience and a simple, focused layout that’s easy for clients to navigate.
Image: Mutina Specification Zone – Ground Floor
Flooring: Pico, Ronan & Erwan Bouroullec; Cameo interior set: Mattonelle Margherita, Nathalie Du Pasquier; Wall panel display: patterned, textured & 3D surface finishes. All by Mutina

Uniquely textured features & finishes
Comprised of two floors, an open-plan layout on the ground floor has been designed with inspiration in mind, presenting an experimental combination of textures and materials which explore the creative use of ceramic and porcelain tiles.
Key design elements here include an ornamental ceiling feature comprised of raw and glazed handmade terracotta tubes; a curved island bar clad with textural ceramic and porcelain designs in warm, earthy tones; and a vast wall panel display feature showcasing an array of uniquely textured finishes.
Image: Central Area – Ground Floor.
Flooring: Cromie 15mm technical stone; Bespoke design ornamental chandelier feature made from handmade ceramic (glazed + unglazed); Mutina zone

Image: Bar Area – Ground Floor.
Flooring (left): Cromie 15mm technical stone; Flooring (right): Pico, Ronan & Erwan Bouroullec for Mutina; Bar (front): Punto, Ronan & Erwan Bouroullec for Mutina; Wall panel display (right): patterned & textured surface finishes by Mutina
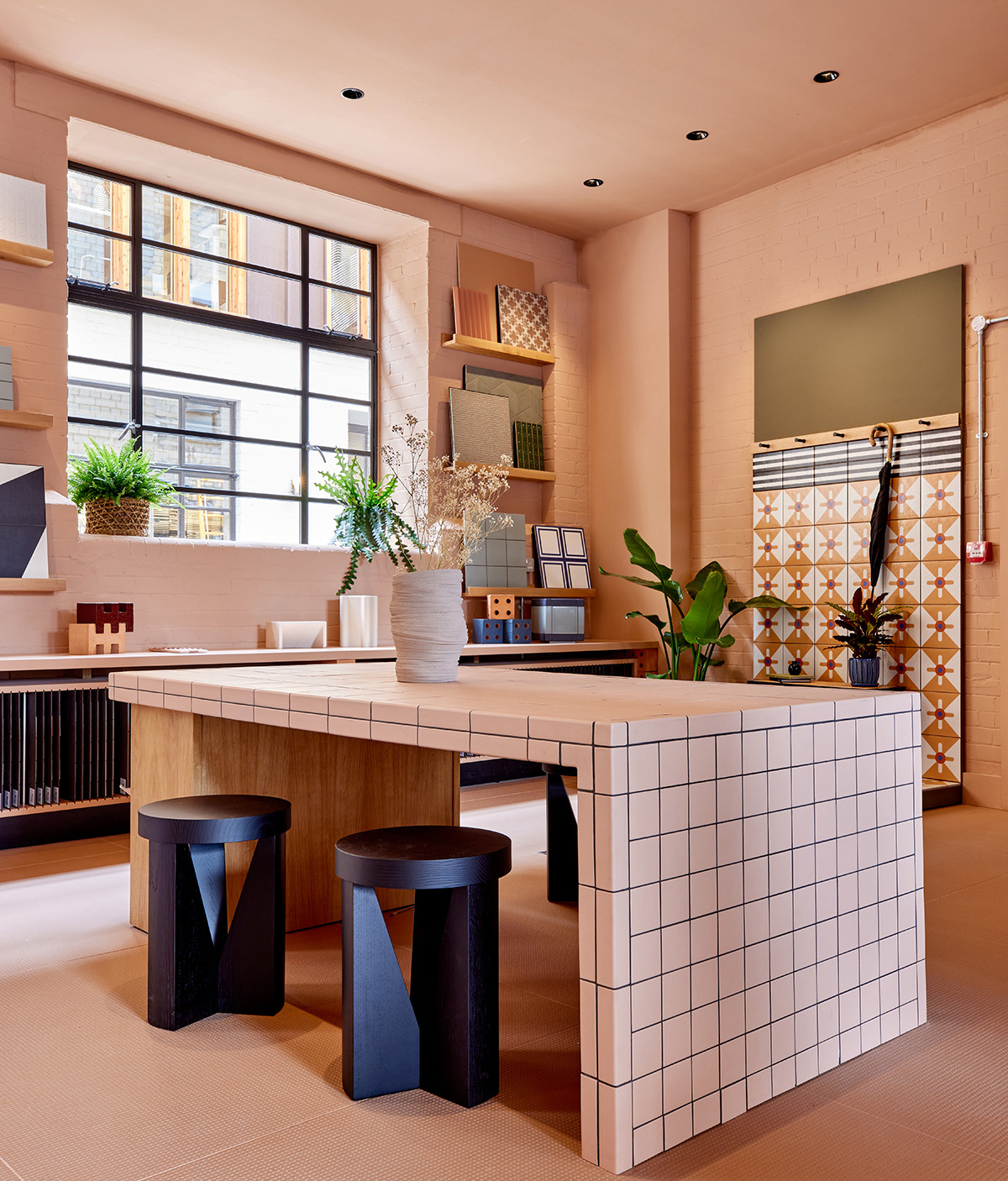
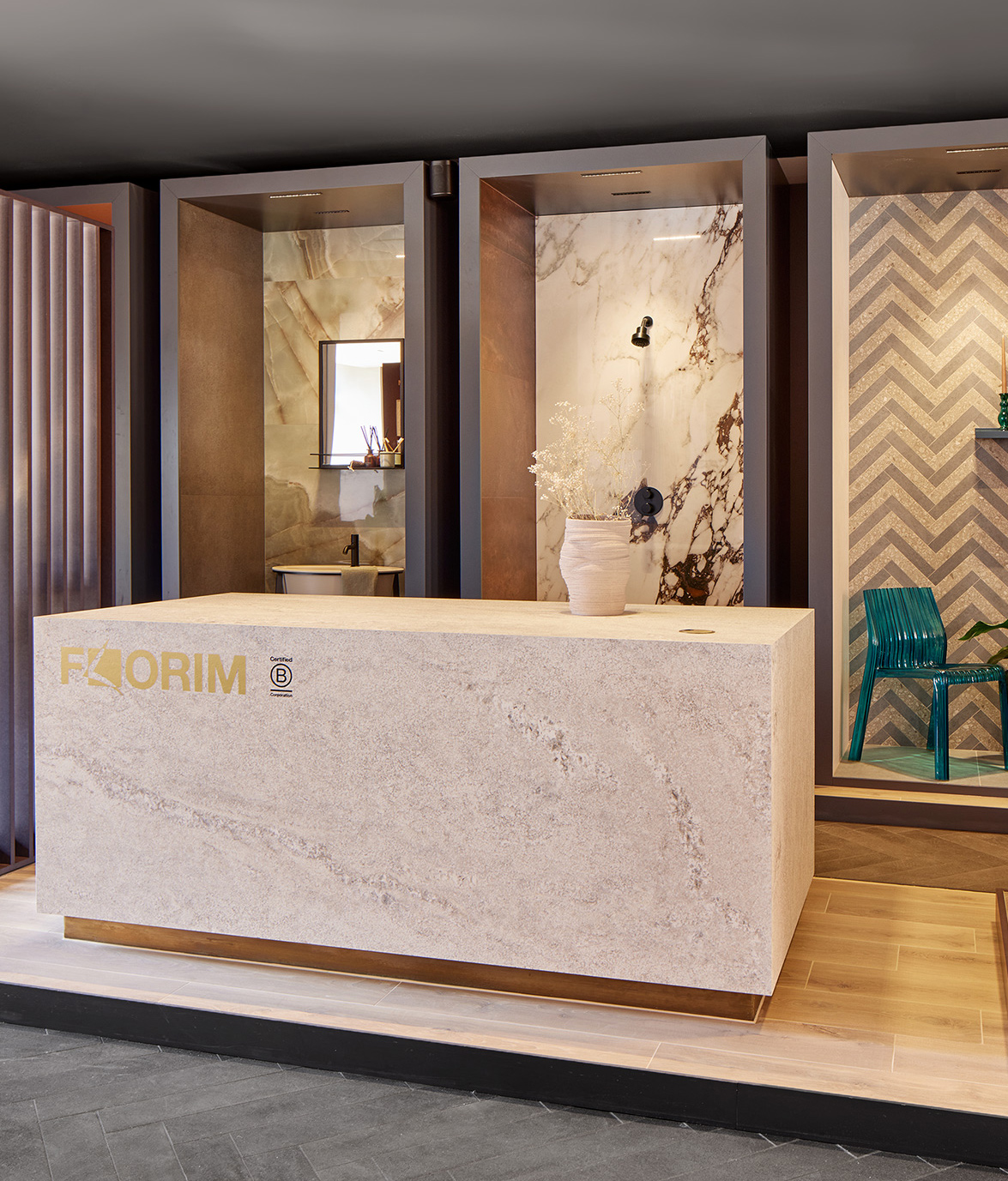
Image Left: Mutina Zone – Ground Floor.
Fabricated work table: DIN by Konstantin Grcic; Cameo interior set: as previous; Wall panel display: as previous
Image Right: Florim Zone – Ground Floor.
Fabricated work table: Plimatech Magnum; Cameo interior sets: XL format 6mm porcelain slabs by Florim
Two primary display zones on the ground floor present different brand collections available at Domus, utilising the latest and most inspiring materials from brand partners Mutina and Florim.
Focusing on the distinctive range of finishes they each produce, materials are applied across fabricated furniture in addition to tiled cameo room sets, presenting a rich source of design inspiration extending far beyond traditional wall and floor use only.
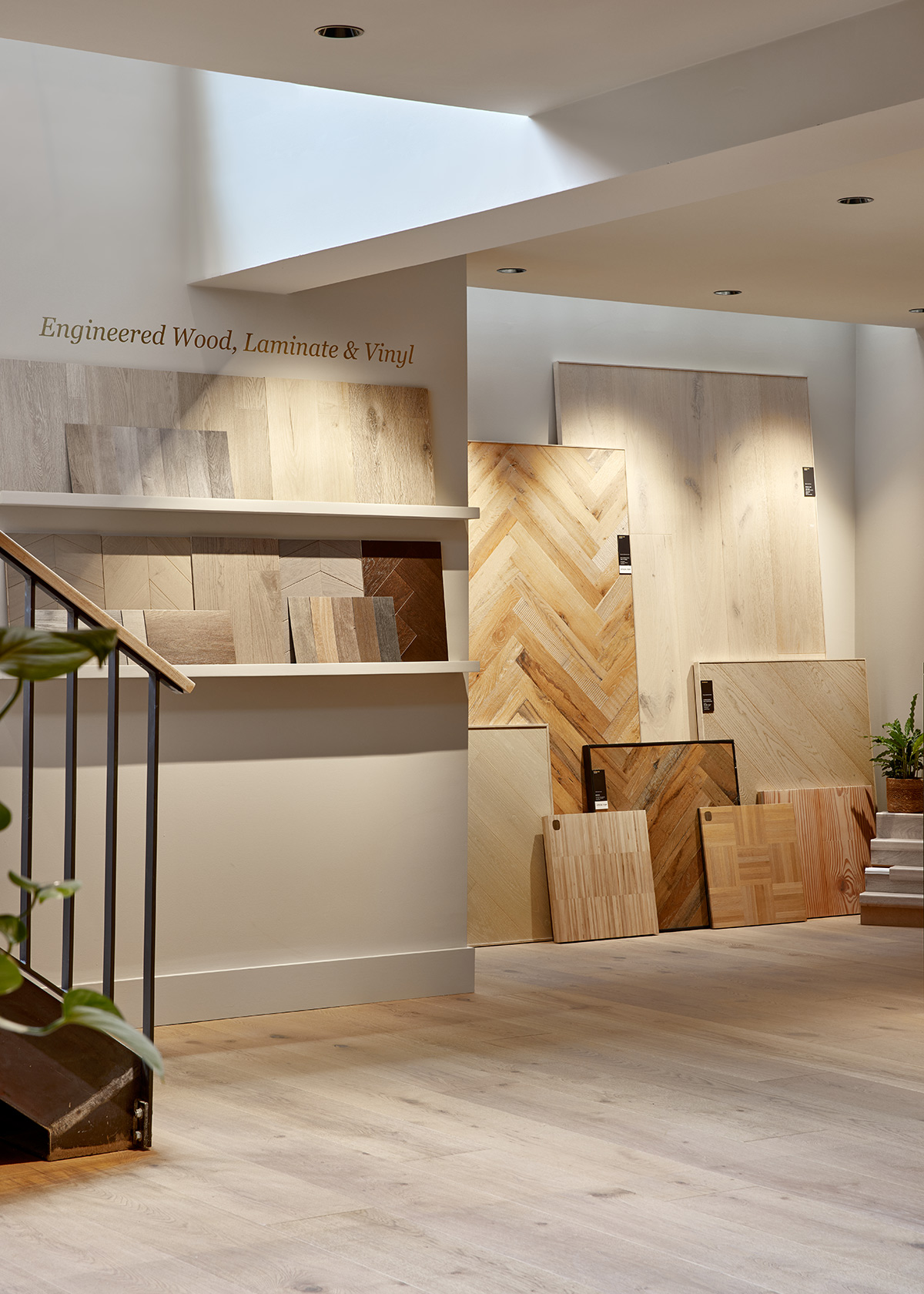
Engineered flooring – Specification & Inspiration
The lower ground floor of our new Great Sutton Street space is home to our engineered flooring specification zone. It comprises wood, laminate and LVT displays and a vast material reference library.
Image: Engineered Flooring Specification Zone – Lower Ground Floor.
Flooring: Pergo engineered wood; Wall panel display: natural wood flooring, engineered laminate & LVT floor coverings
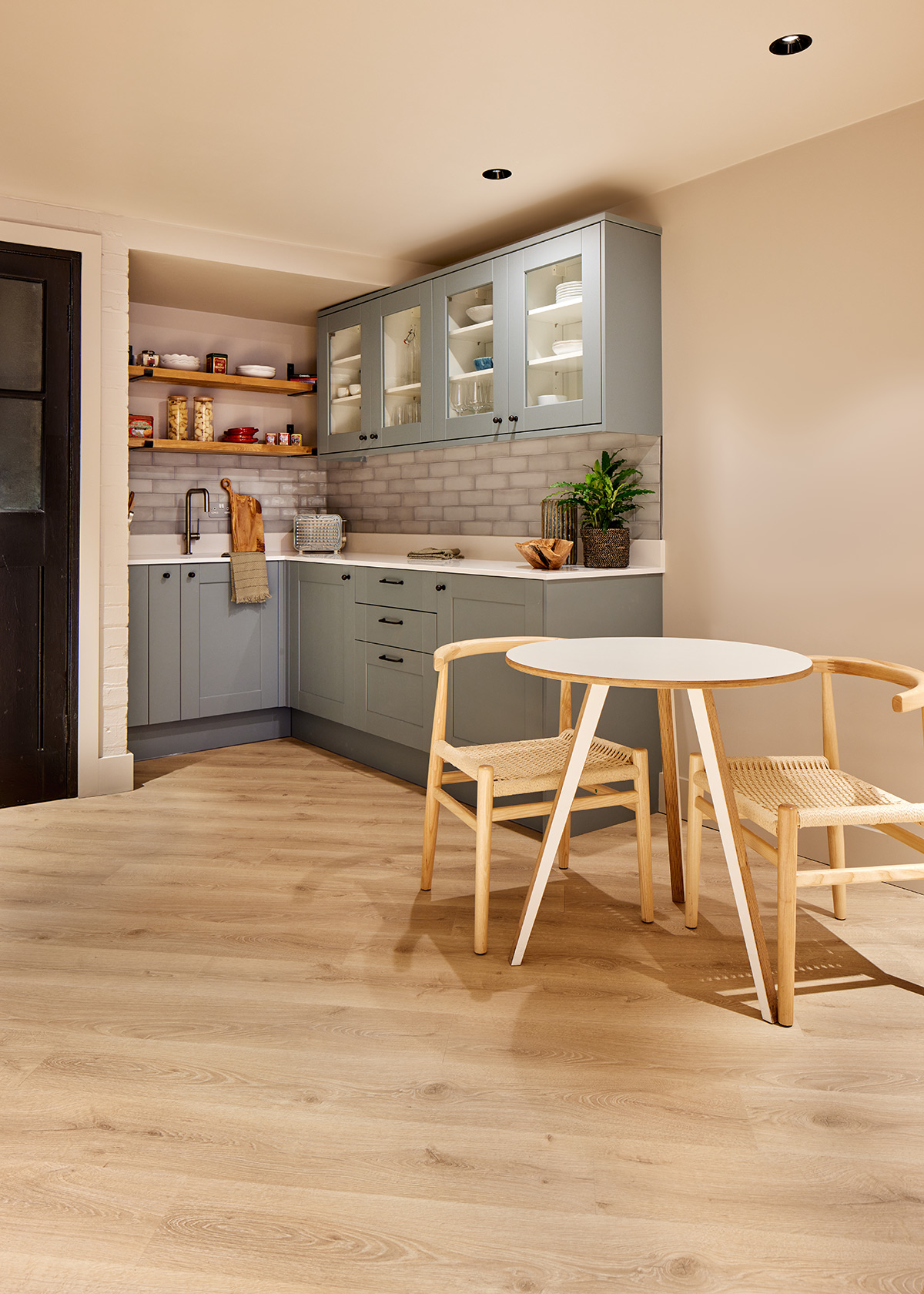
Residential project design studio
The engineered flooring area is complemented by a new residential project studio that utilises Domus’ engineered flooring and tile designs suited to residential development and build-to-rent projects. This distinctively designed space includes a vast range of associated product range panels for easy specification of relevant materials – providing fresh inspiration whilst catering for fundamental project requirements.
Image: Residential Project Studio – Lower Ground Floor.
Flooring: Pergo Laminate; Kitchen splashback: Ghent ceramic

Image: Engineered Flooring Specification Zone with Joseph Hamilton Seaton commercial carpets – Lower Ground Floor.
Flooring: Pergo engineered wood; Wall panel display: natural wood flooring, engineered laminate & LVT floor coverings
A display zone featuring commercial carpet and natural soft floor coverings from Joseph Hamilton Seaton (a sister company of Domus, also owned by Headlam Plc) completes the lower ground floor setup – enabling clients to specify soft floor coverings alongside Domus’ hard surface and flooring materials.

Tile Specification & Learning Zone
Our primary tile specification zone remains on the ground floor within our original showroom space, comprising Domus’ extensive porcelain and ceramic reference library and product range panels showing all available colours and finishes in each range.
The 1st-floor area here has become a designated workspace and learning zone with a flexible layout for CPDs, client meetings and hot desk working.
Image: Tile Specification Zone – Ground Floor, 1 Sutton Lane
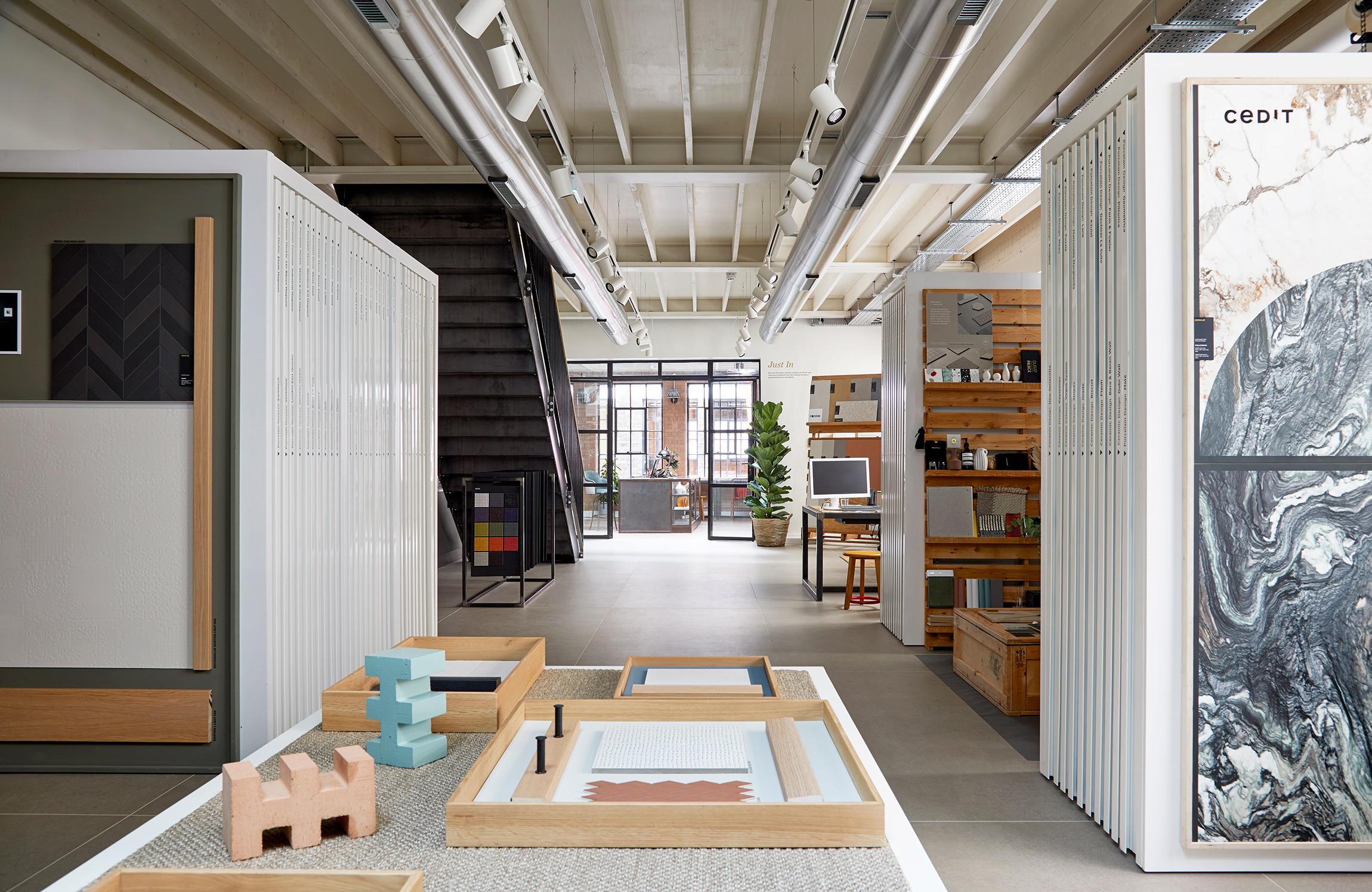
Image: Tile Specification Zone – Ground Floor, 1 Sutton Lane
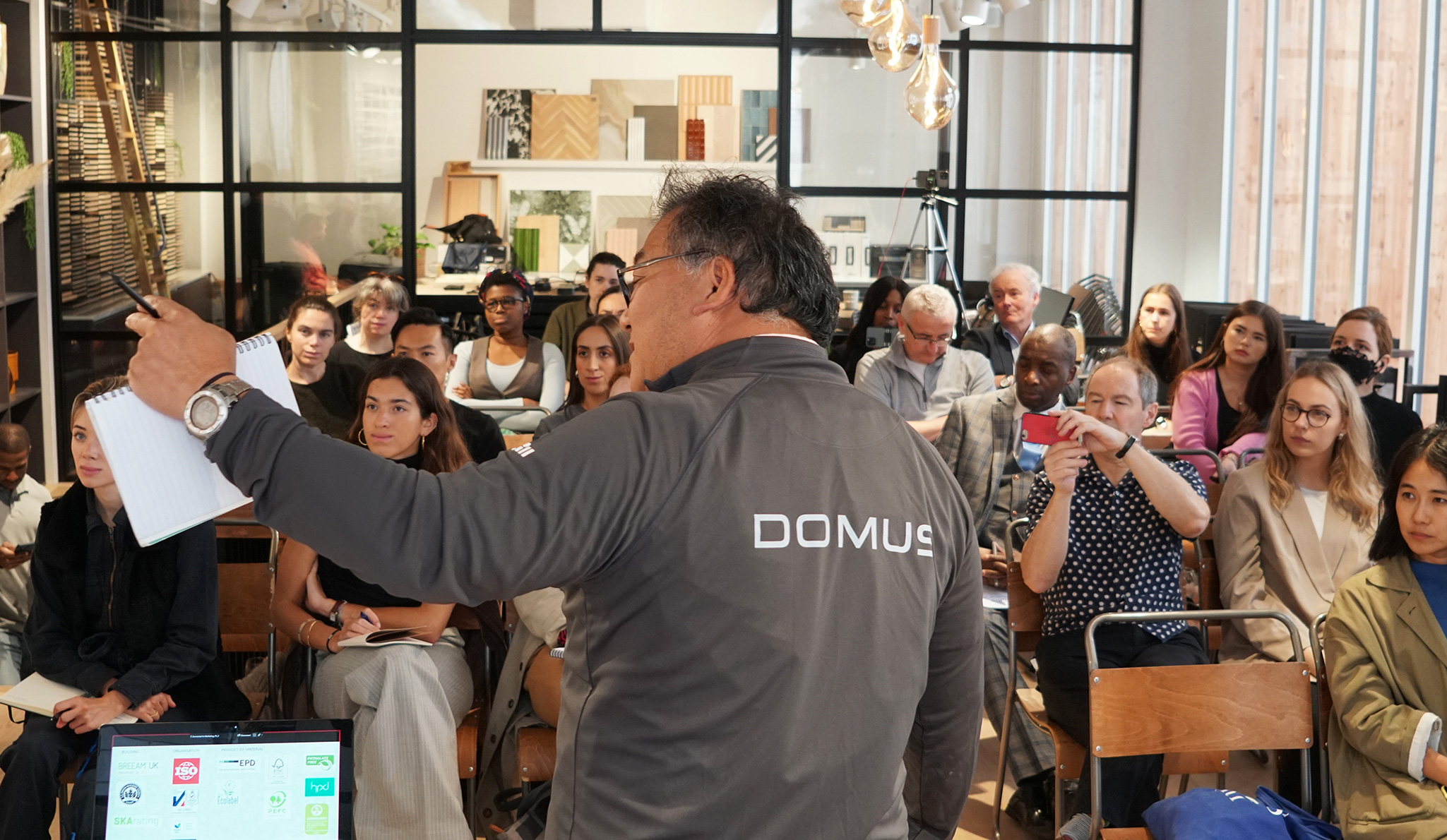
Image: Learning Zone – 1st Floor, 1 Sutton Lane
Visit Domus' Clerkenwell Campus

23-25 Great Sutton St, London EC1V 0DN

Monday – Thursday: 9.00 – 17.30
Friday: 9.00 – 17.00

020 7458 4000

[email protected]
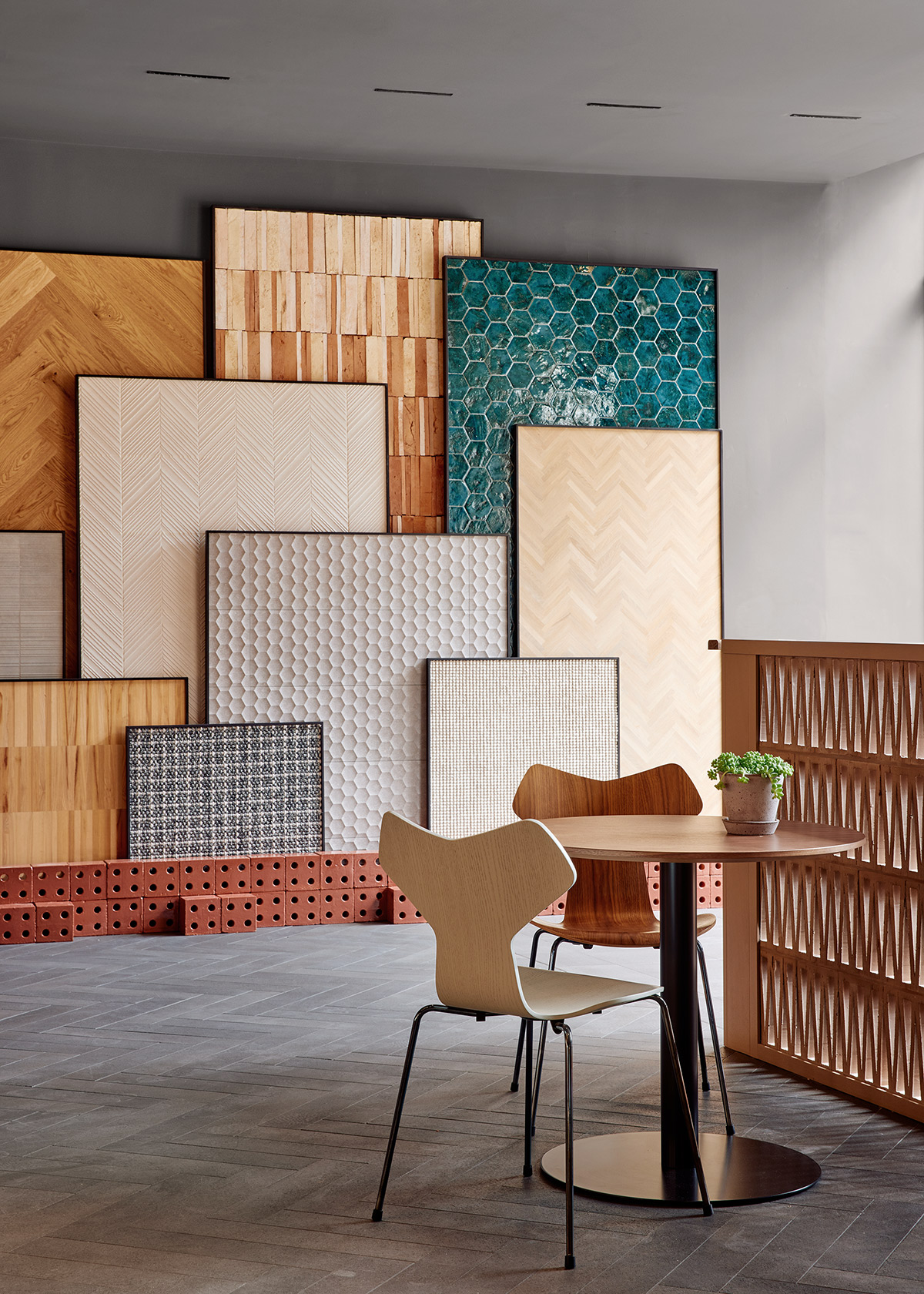
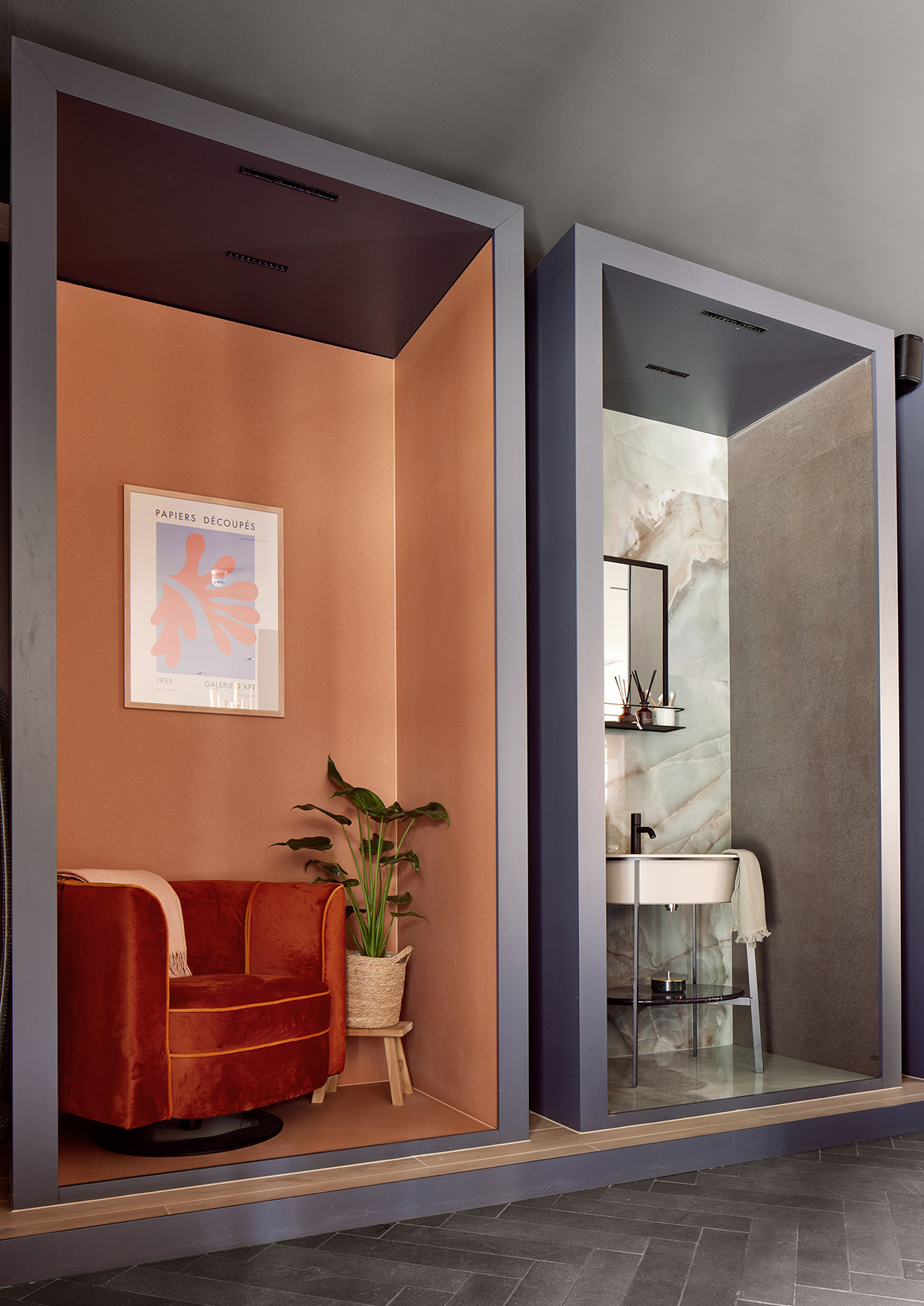
Image Left: Entrance Zone – Ground Floor.
Flooring: Cromie 15mm technical stone; Architectural blocks: Brac, Bloc & Hives – all by Mutina; Wall panel display: textured surface finishes including porcelain, ceramic, wood flooring & wool floor coverings from Joseph Hamilton Seaton
Image Right: Florim Zone – Ground Floor.
Cameo interior sets: XL format 6mm porcelain slabs by Florim
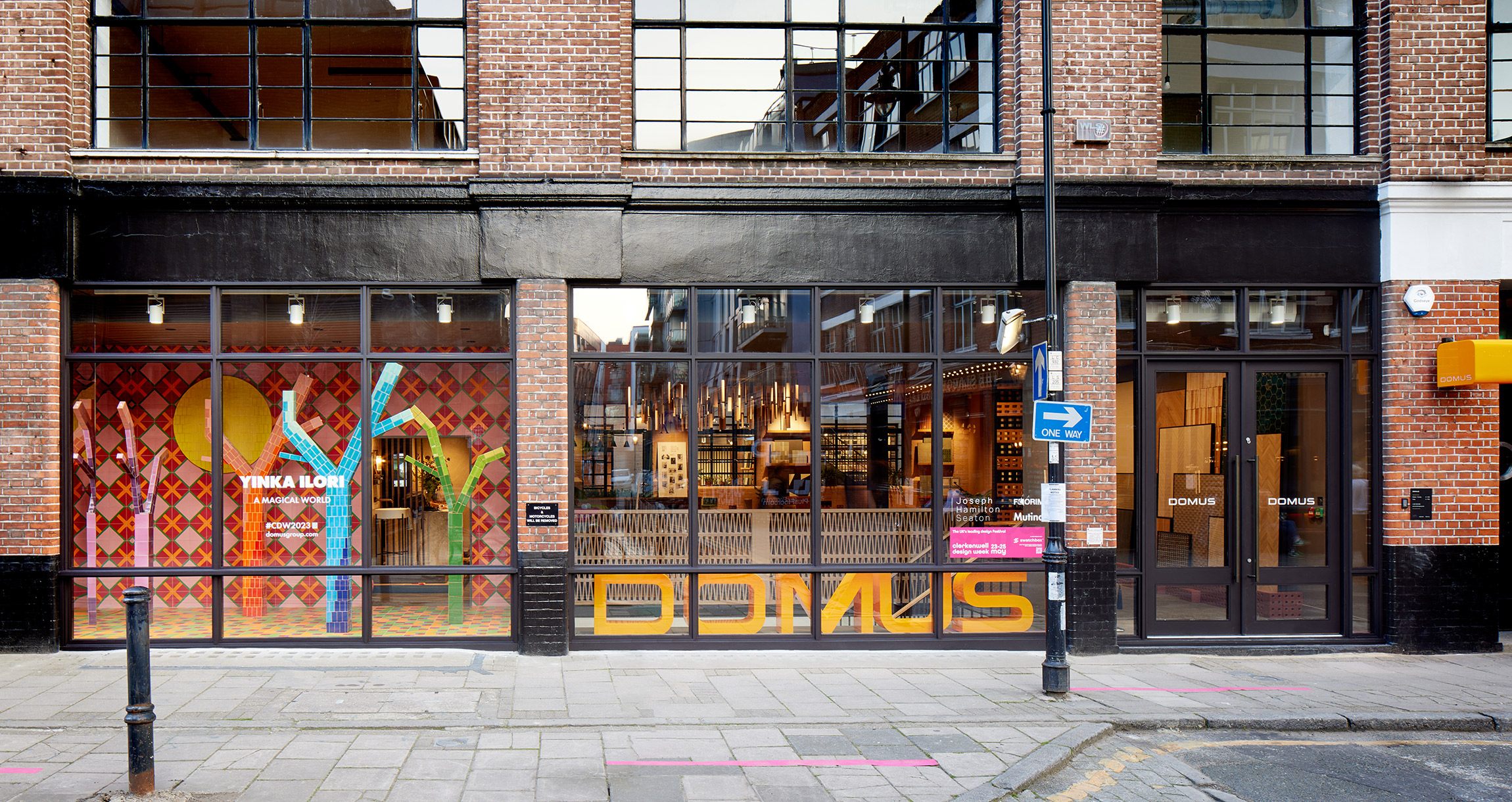
Visit our showrooms
Share this news