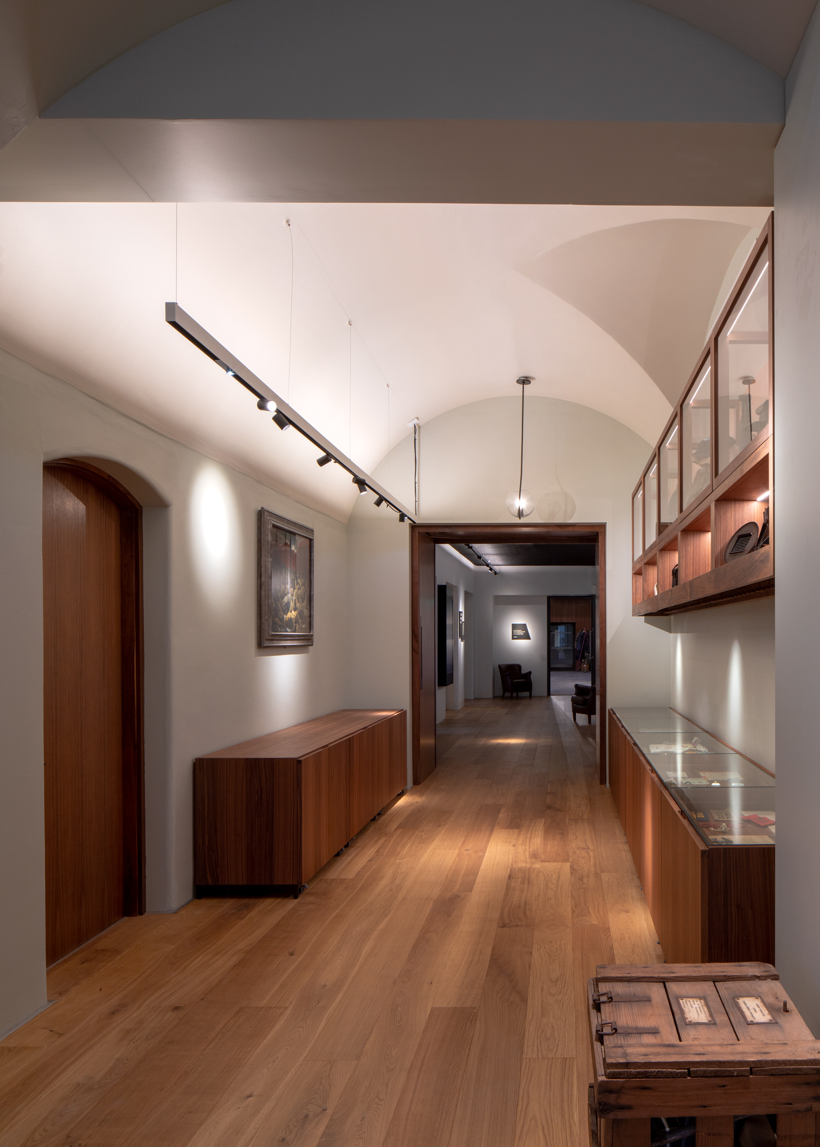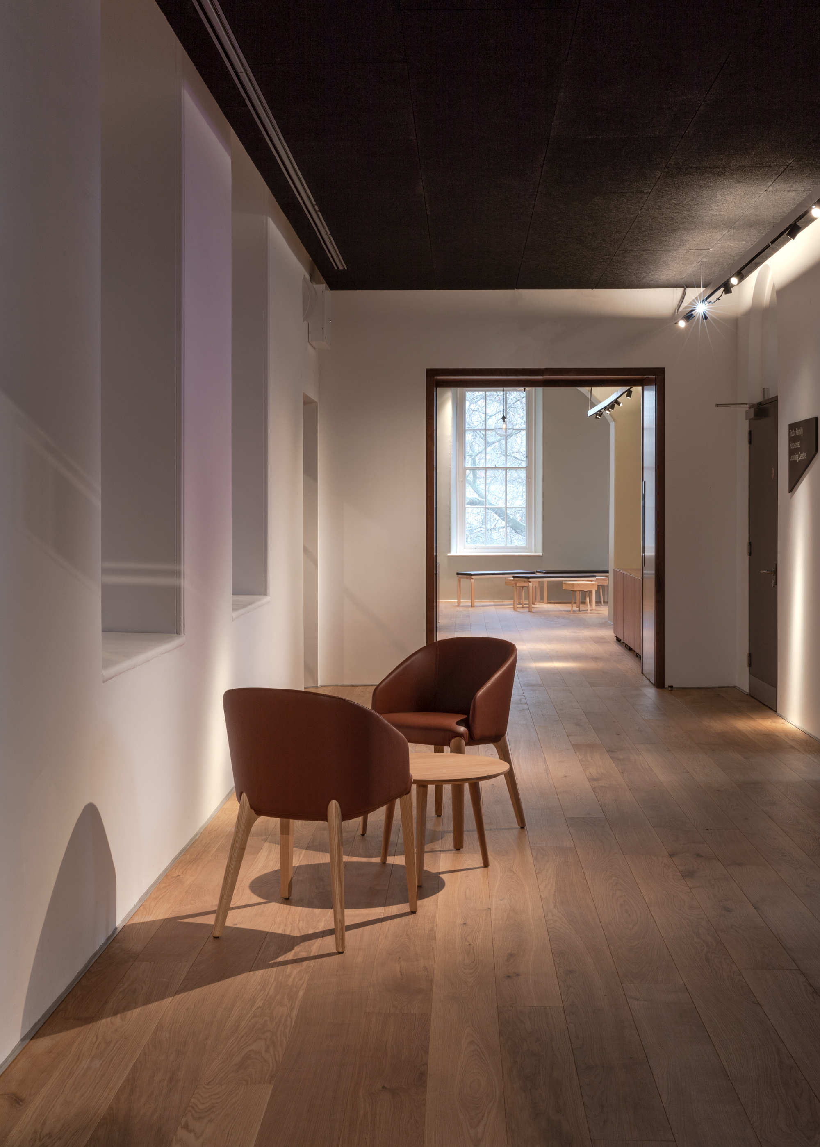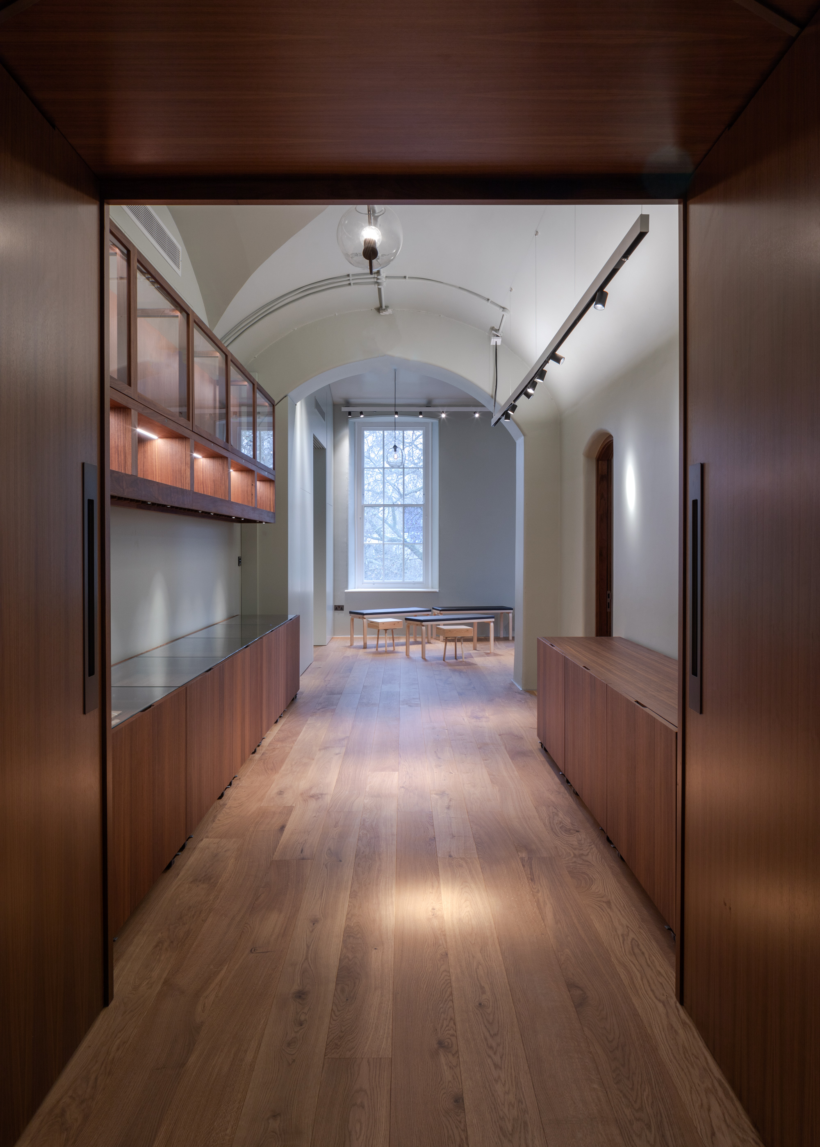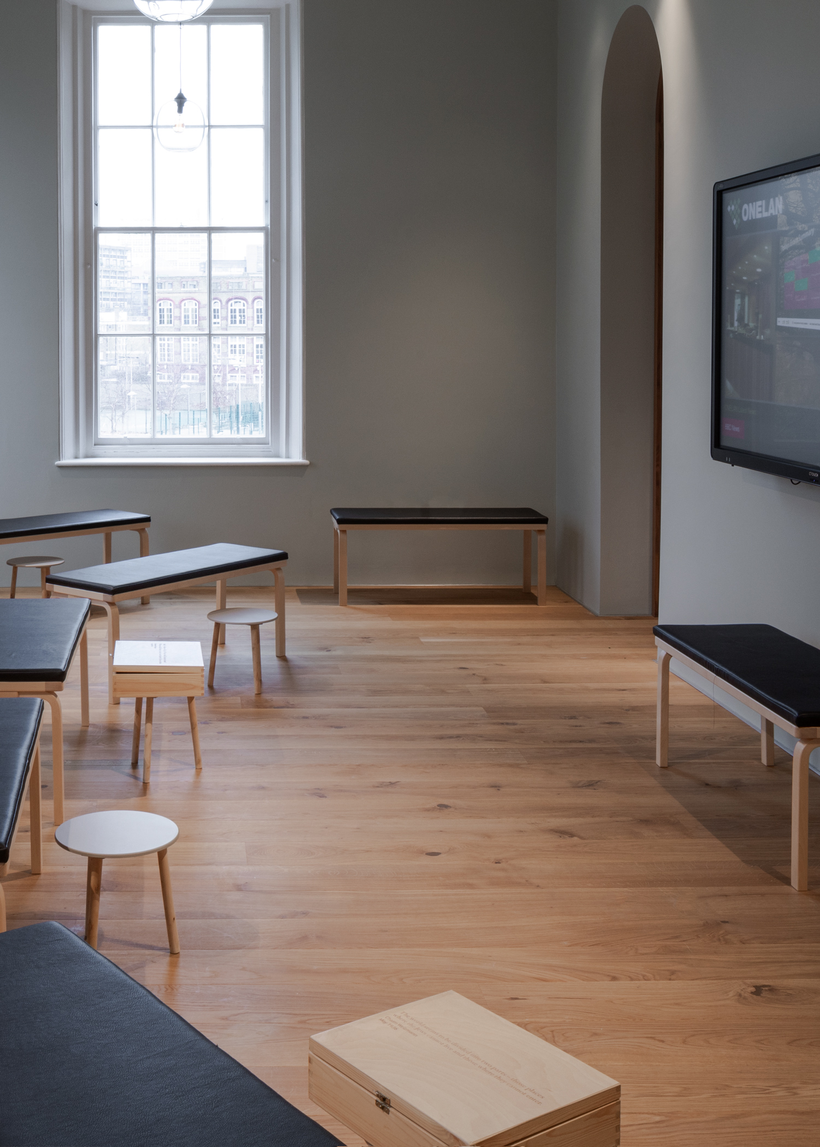Case studies Imperial War Museum
Learning and Event Spaces
The Imperial War Museum has several locations throughout the UK, with its original flagship site located in an iconic Victorian building near London's Waterloo Station. This immensely popular museum attracts a large number of visitors, catering to both the general public and those seeking to delve deeper into modern and historical warfare.
Domus began its partnership with the Imperial War Museum in 1980 by specifying tiles for the space, which was undergoing significant redevelopment at that time. Now, over four decades later, we are contributing to the next chapter of its story by providing engineered flooring for its latest expansion.

A Space That Adapts
For organised visits, the museum has a series of dedicated spaces that require flexibility to accommodate a wide variety of events. These include two new learning and events spaces located on two floors at this location: the Taube Family Holocaust Learning Centre and the Cloore Learning Centre.
Each features a suite of multi-functional spaces by Dannat Johnson Architects (DJA), who were commissioned by Imperial War Museums London (IWML) to create these new spaces alongside the new Second World War and Holocaust Galleries.

Engineered Flooring with a Living Finish for Lasting Character
Carl Cairns from DJA oversaw the specification of various floorings in the spaces, selecting 102 square metres of Domus' Horning Castleplank Engineered Timber. Featuring a 4mm oak top layer in a 'living' grade, this engineered wood displays the natural characteristics of the timber, emphasising its rich and expressive markings, such as knots and sapwood.

A Unified Aesthetic for Flexible Learning
Oak flooring had already featured in Phase 1 of the IWML masterplan by Foster + Partners, so continuing the material into the new Learning and Events spaces created a sense of consistency and design continuity.
"Although these are learning spaces, it was very important that they didn't feel like school classrooms" Cairns explains. "This flooring is really appropriate to the different uses of these spaces from school visits to film screenings and evening receptions. The furniture is also being moved around throughout the day as the spaces are reconfigured, so it was important that the flooring was as durable as it was attractive."

Learning and presentation spaces require considerable levels of technology provision, so the Dannatt Johnson team had to take particular care to seamlessly integrate those services into the listed building's fabric, including walls and floors. The finished spaces are elegant and welcoming, conducive to study and shared experiences, thanks to the considered palette of materials chosen by DJA.
Photography: Peter Cook
For further information or technical advice please contact us
