
A 'Virtual Panel' Webinar by #DesignPopUp The Future of Design in the Build-to-Rent Sector
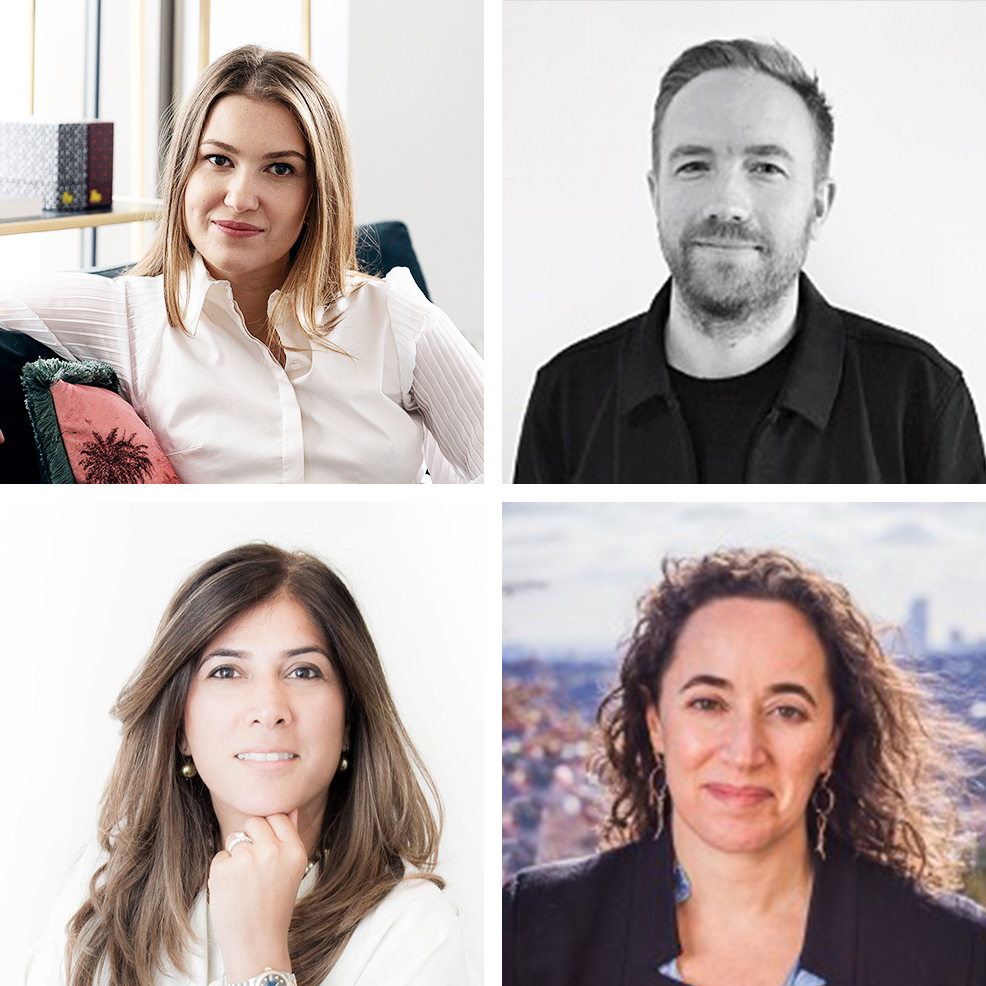
Building A Community: insights, solutions & ideas for BtR designers
During the #DesignPopUp Virtual Panel webinar on Tuesday 29th September, four guest speakers from the industry discussed the future of design in the Build-to-Rent sector, focusing on how architects and designers can create a community-focused BtR environment by designing spaces that prioritise resident health, wellbeing and happiness.
The speakers included Anya Sokolskaya, Creative Director & Co-Founder at Ten London (top left), Martin Dourish, Associate Director at Naomi Cleaver (top right), Sowgol Zarinchang, Managing Director at Way of Life (bottom left), and Sylvana Young, Design Partner at Young (bottom right).
The webinar aimed to highlight how and why architects and designers should focus on creating future value by designing adaptable homes and lifestyle-led BtR developments — offering insight, solutions and ideas to ensure long-term appreciation of living spaces amongst residents.
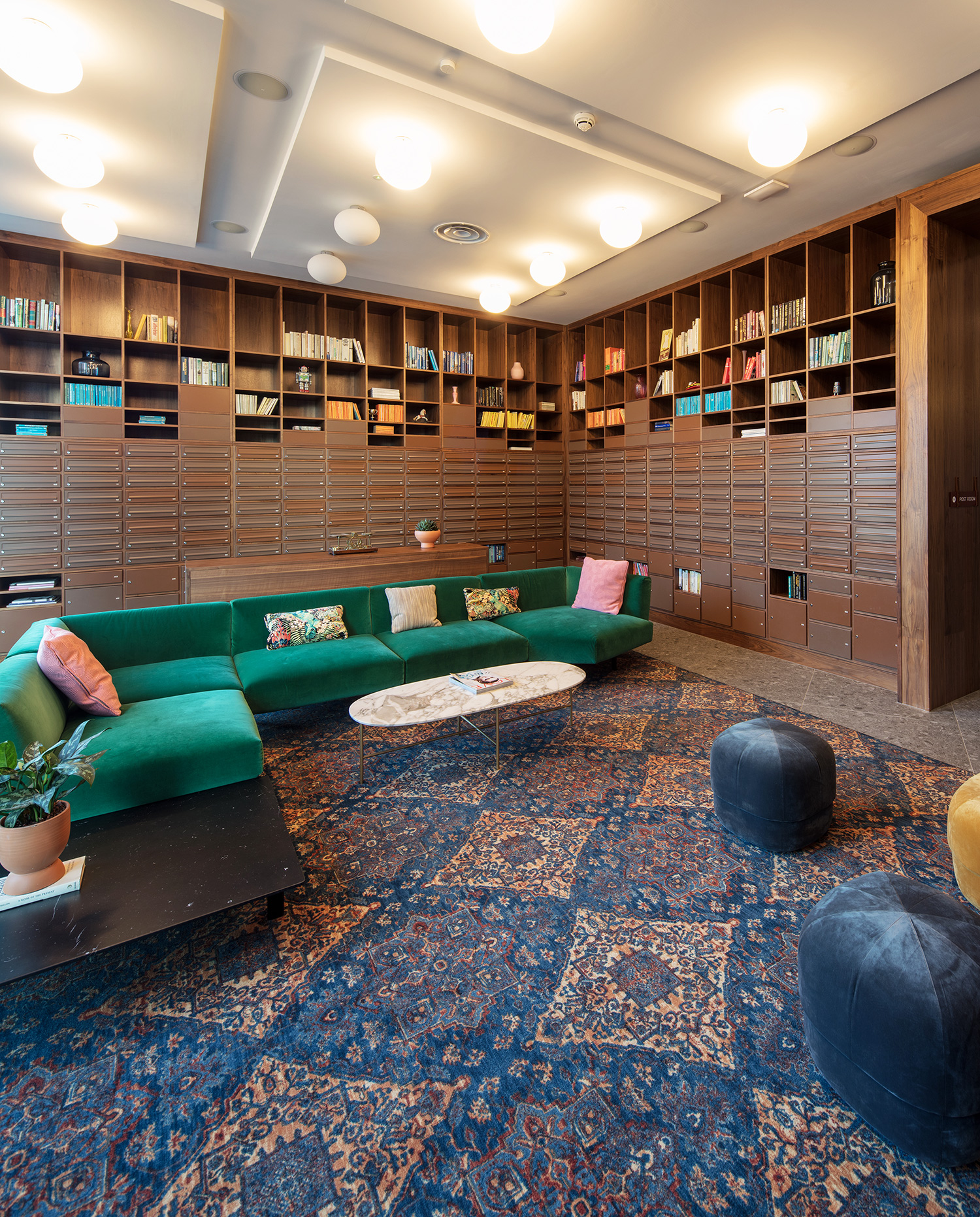
“COVID-19 has provided an opportunity to think about future design”
Way of Life’s Managing Director, Sowgol Zarinchang, opened the panel discussion by setting the current scene and explaining how Way of Life’s BtR sites were forced to adapt during the recent lockdown. Although challenging, she believes that Covid-19 has provided an opportunity to think about future design and how buildings may operate when sites cannot be manned. She said that the main focus for Way of Life is designing quality homes, offering excellent customer service and creating a lively and safe neighbourhood for residents, a core offer which remains the same despite having to adapt certain elements of operations.
Focusing on this new reality led onto a discussion about how operators and designers can help build a community across developments now that amenity spaces need to allow for social distancing and cater for smaller groups for the foreseeable future. Anya Sokolskaya, Creative Director & Co-Founder at Ten London explained that even before the pandemic, the brief for amenity design from operators was to make spaces as self-sufficient for the residents as possible so they can use the spaces without supervision from the services team who are based there: “This will obviously continue to be a key focus for future developments, along with designing spaces that are flexible, including spaces that can be used by smaller groups of people as well as bigger ones”.
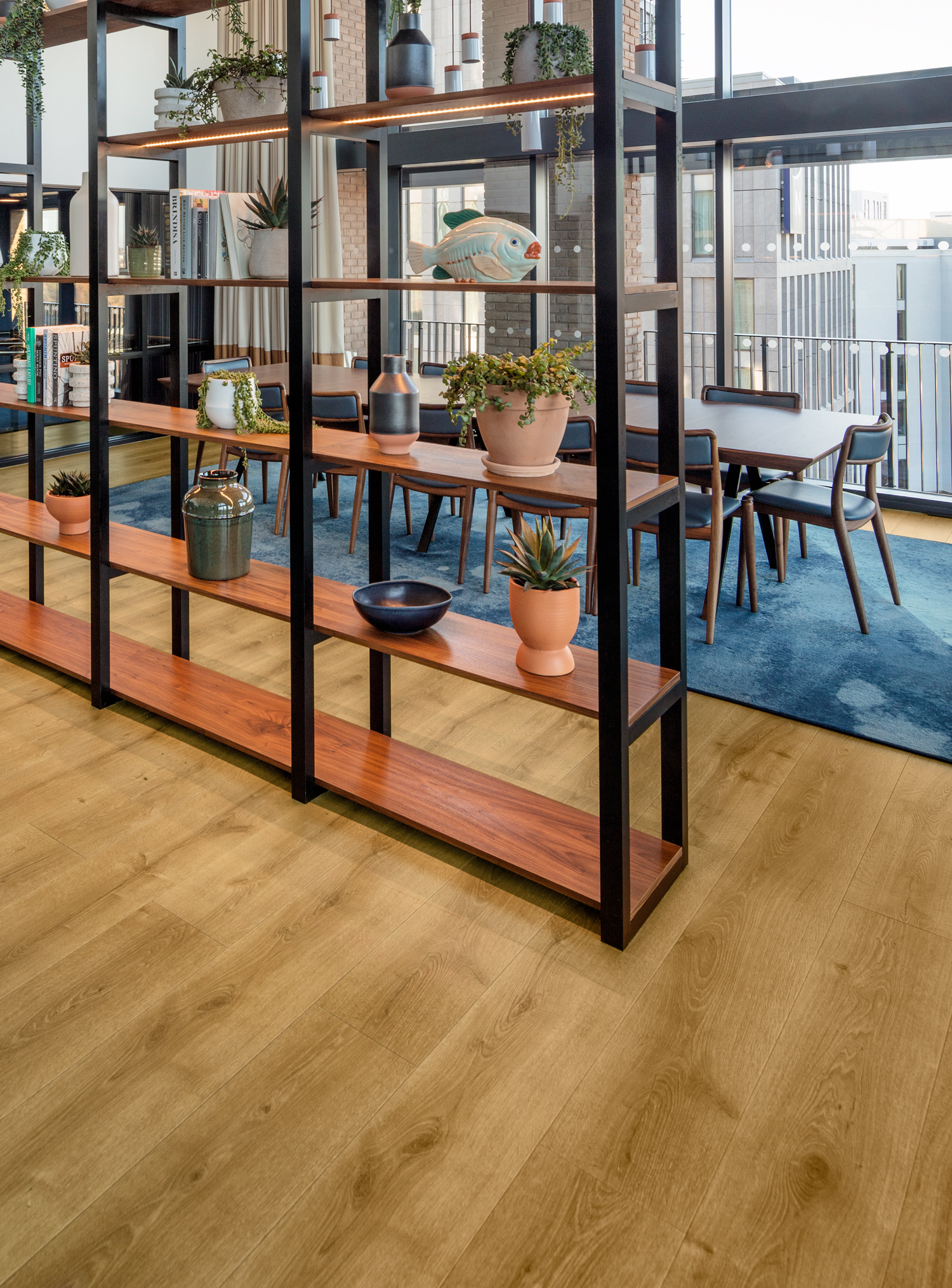
Segmentation
Anya predicts that segmentation within open-plan spaces will be crucial. Not by putting up walls and physical barriers as such, because psychologically and design-wise nobody really wants that. She explained how operators and designers create amenity spaces for the residential community to come together, not for them to be isolated. But since the pandemic, there is a requirement to create spaces for those who are feeling cautious, to make them feel protected. Spaces where residents don’t feel exposed to too many other people, where they can feel safe and be able to clean the surfaces around them: "Essentially building smaller spaces into the open-plan scenario."
Anya focused on the need for amenity spaces and receptions to offer multiple uses for residents and the operations team: “In pre-COVID-19 times and in the future when we are COVID-19-free, these spaces can be set up for work, or as a lively hub or a space for hosting events. Amenity spaces and receptions should be designed to be adaptable depending on how residents and the operations team want to use them.” She said that designers should always consider two types of furniture — the permanent fit out with fixed furniture that is part of the interior architecture, and the loose furniture which can be moved and rearranged, even by residents.
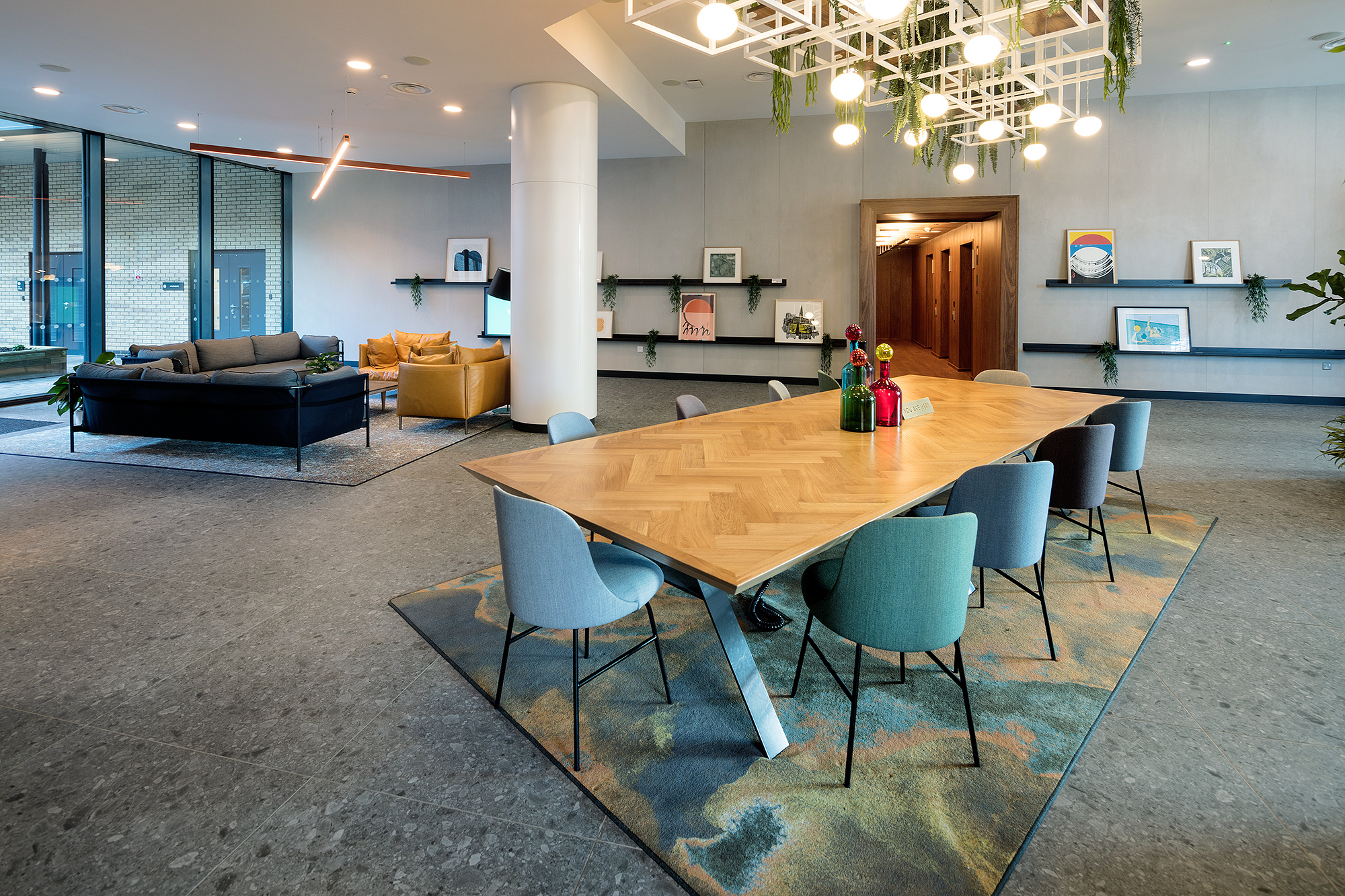
Martin Dourish, Associate Director at Naomi Cleaver echoed Anya’s views, saying:
“Flexibility with design is crucial in order to future proof schemes. It’s important to design flexible spaces in the way the plan is set out. Large open plan spaces that can be ‘closed down’ with sliding doors to create more intimate spaces, social areas where people can gather but ‘distance’, high-back chairs which allow spaces for people to work from individually.”
He pointed out that although residents do not always want to be (and currently are not permitted to be) part of big social groups, they do want to feel like they are part of a community.
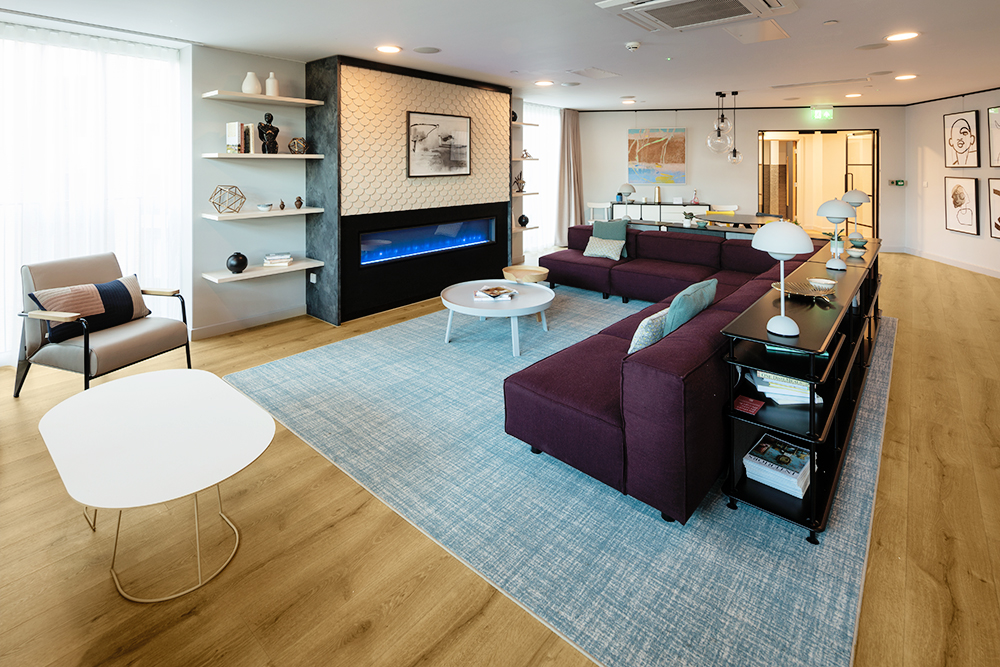
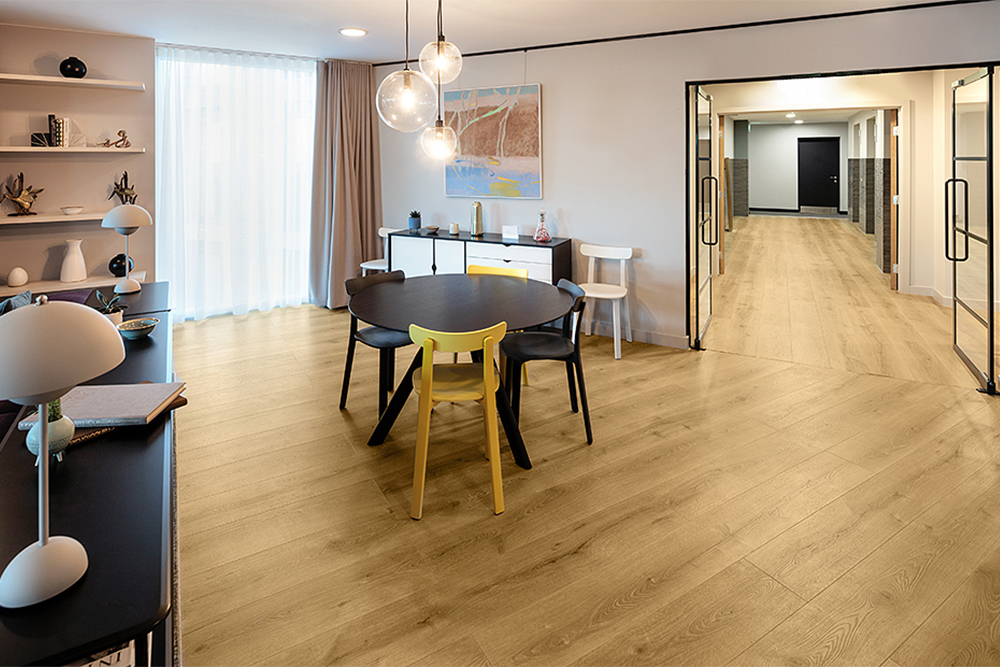
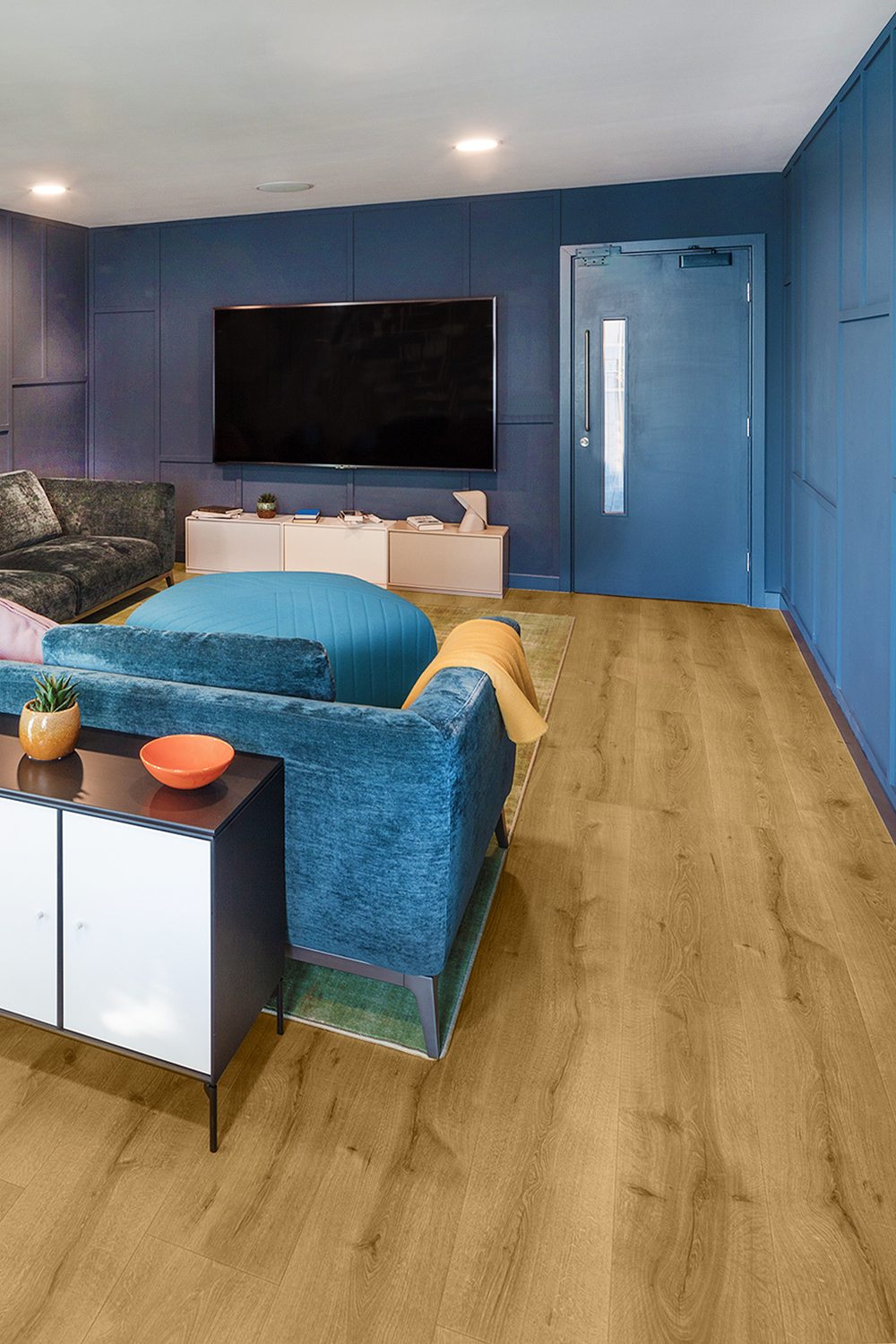
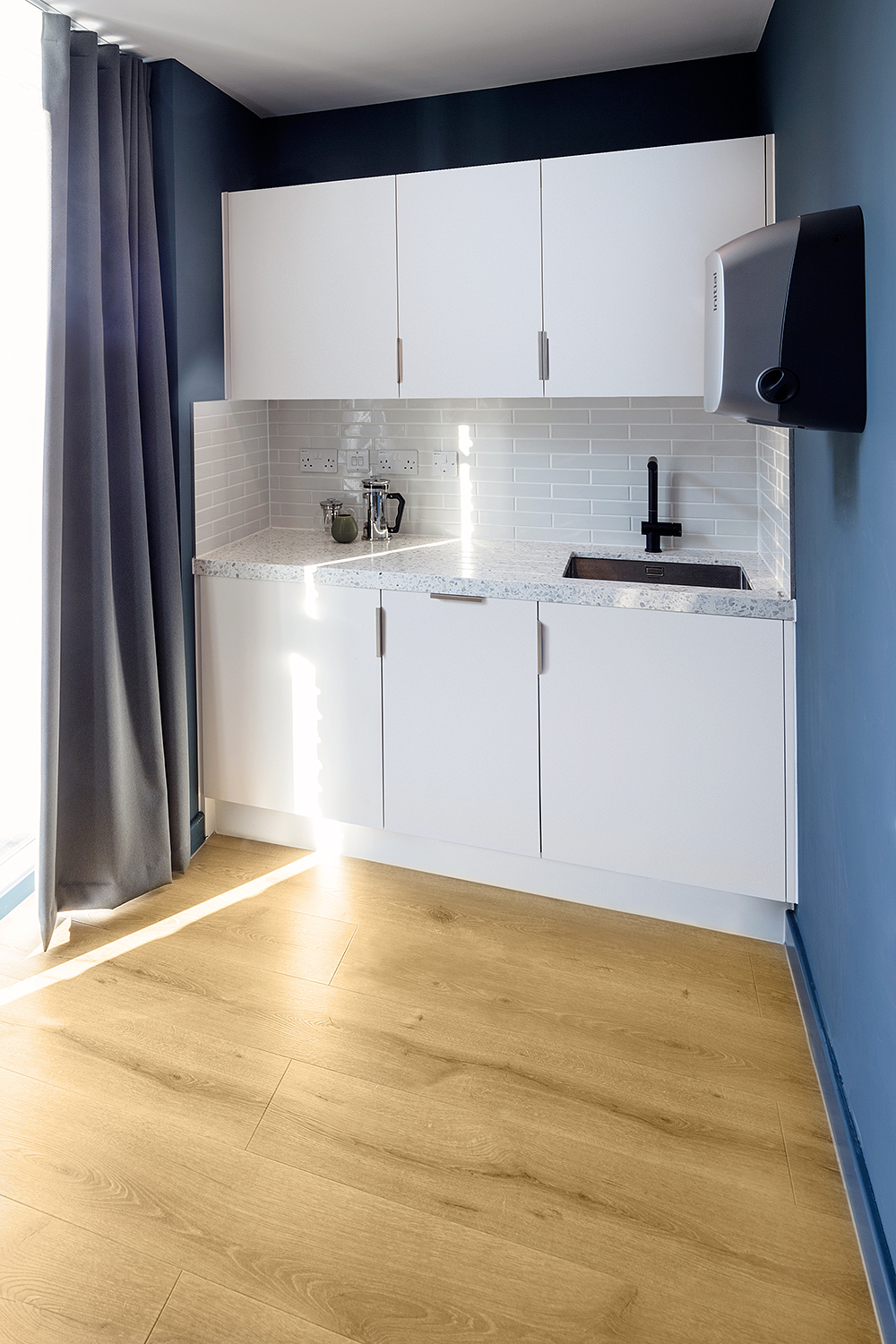
Catering to more residents working from home
“Designers need to create better-designed workspaces for residents within amenity spaces” — Sylvana Young, Young
Sylvana Young, a Design Partner at Young, believes that amenity spaces can successfully provide the community feel that people are missing from not being in the office or at work, plus a quiet space with fewer distractions than residents may have inside their homes. But she says that designers need to provide better and more ergonomically designed workspaces for residents within amenity spaces.
Crucially, she says designers must properly think these spaces through so that they will work well operationally. For Young, any new workspaces need to be considered right from the beginning of the design process: “It forms what is part of truly flexible, which doesn’t necessarily mean making a smaller space, but goes all the way back to the initial construction of a space.” She explained how these spaces should not just be considered as an empty room, but require the right lighting, the right ventilation and cooling, the right flooring strength, the right number of power points. Essentially large spaces need the infrastructure to be adapted for all uses, including more people working from home on site.
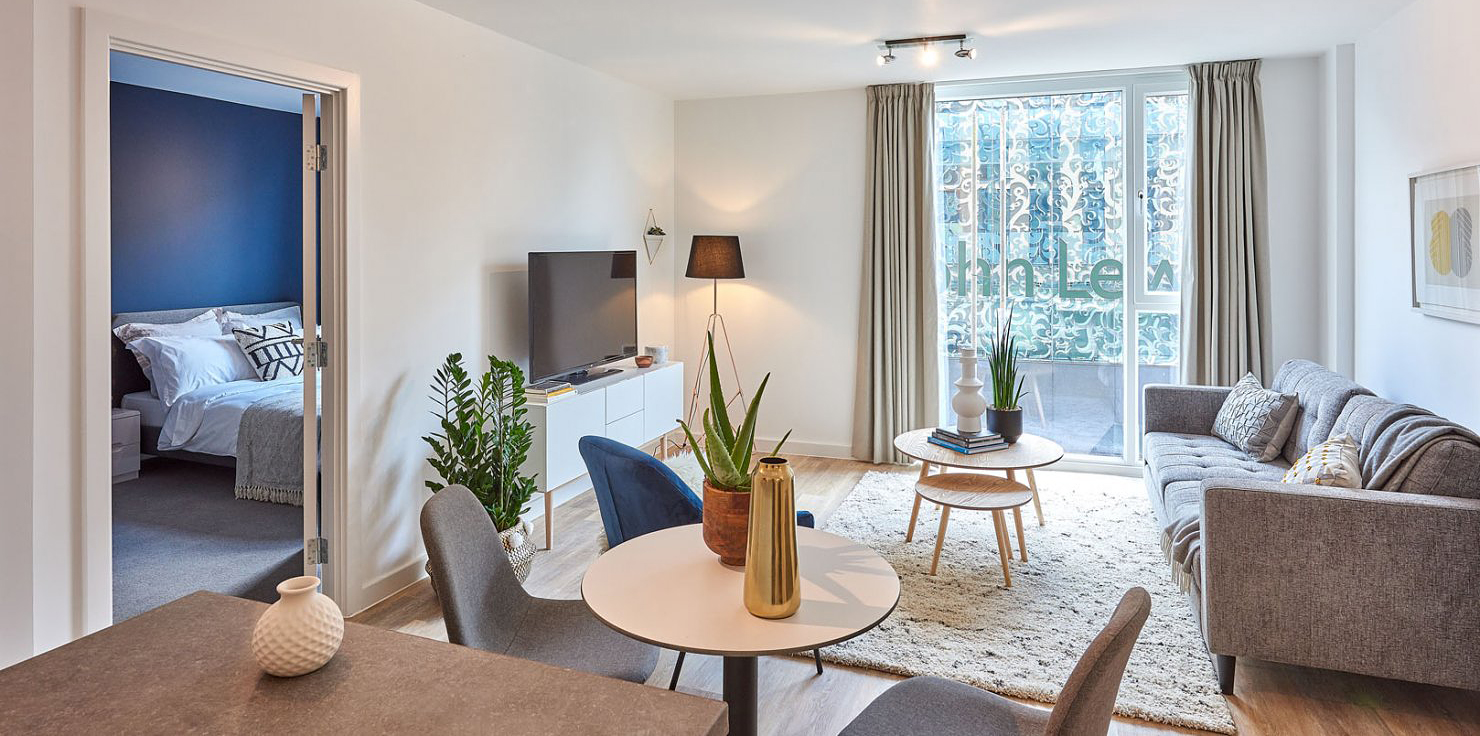
Sylvana stressed the importance of looking at BtR developments alongside the operators to fully consider how spaces are used — including what works well and what doesn’t work well, to inform future design. This ensures spaces are better suited to how they will be used, and that having the operator as part of the design process from the beginning makes a massive difference to the end results.
In terms of the apartments and in particular the size of the apartments, Martin believes that designers need to look at apartments from an adaptability point of view, including how hard a space can work to cater for more people working from home. He said that in terms of space and apartment size, planning standards are restricted because developers have to work within a certain land value and have to make a certain margin, so the size of the apartments will most likely always be restricted to some extent.
Anya agreed that it’s not just about the size of the space but about the utilisation of it, noting that “The guidelines need to actually catch up with the way people live today, which is changing faster due to COVID-19. Design is not just about ticking a box, it’s about the end-user experience”.
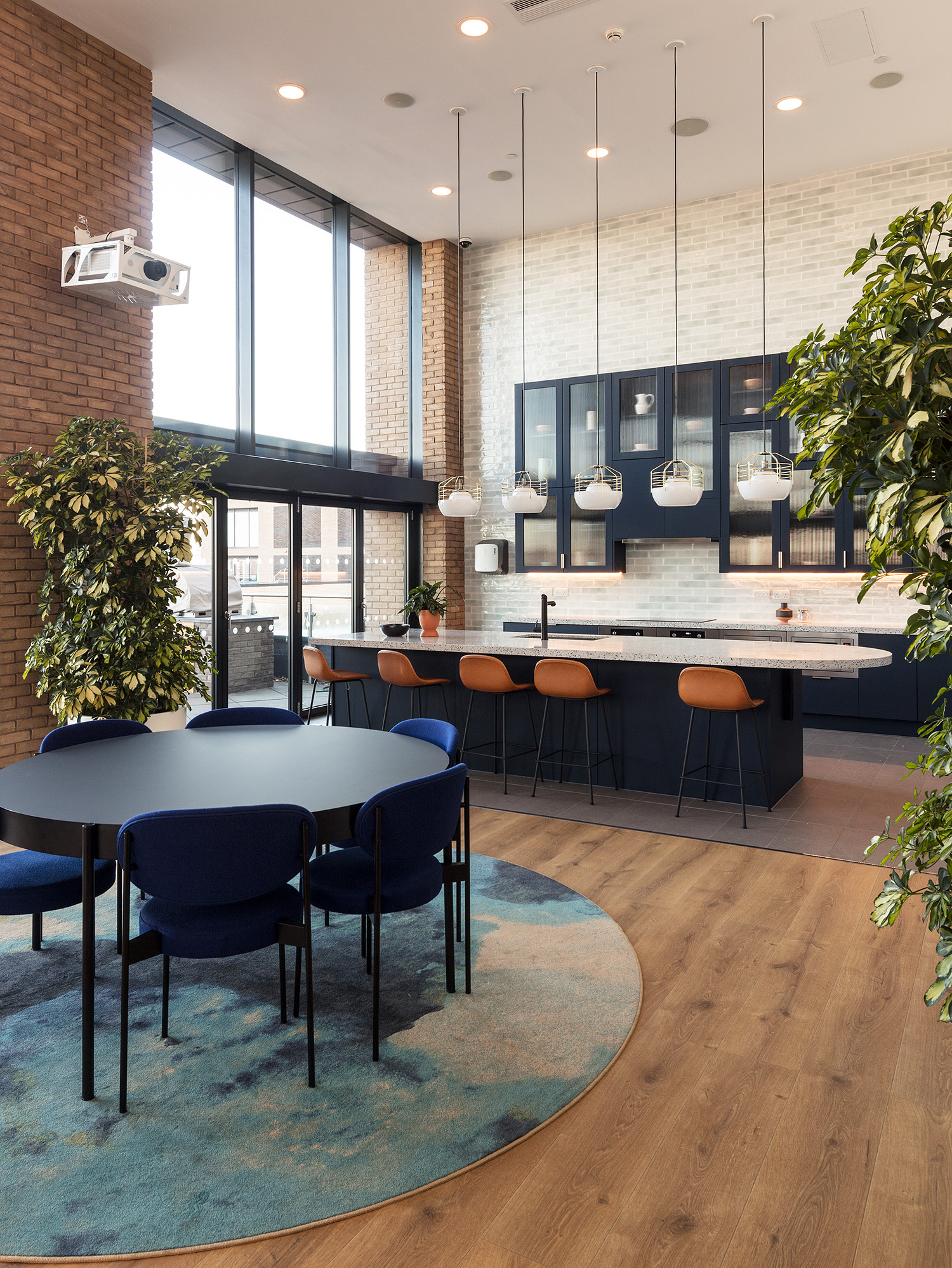
Resident wellbeing & creating a community
“We should forget that it is a building that is being designed, and focus instead on creating a quality home for residents. Creating a lively and safe neighbourhood. Having a vision, a space for residents to have fun together, to drink together, to dance together: to create a community” — Sowgol Zarinchang, Way of Life
Sowgol emphasised the fact that with BtR developments you are designing people’s homes, which are a huge part of the residents’ lives and life journeys. She offered an insight into how Way of Life approach creating BtR developments. In her view, to be a successful BtR operator, it’s not just about the building or building design, but how developments and the people within them interact with local communities and the people around them. She said it is important to consider the local culture of a city: “It’s about giving something back to and supporting local businesses run by local people, and not just supermarket chains. Having this in mind is very important. Residents will appreciate that this has been considered and will engage with it. We want to ensure that local people have healthy businesses to survive too. Linking up with local charities to help local communities is an important aspect of what we do — residents really enjoy being presented with an opportunity to help local people and charities.”
Sylvana agreed, adding that actively connecting with local people and businesses in the place the site is located is essentially what makes a community happen, bringing authenticity to developments. She says that when Young are looking at sites they apply the 10-minute rule — ensuring that residents can walk to transport links, grocery stores and F&B outlets in 10 minutes.
“When you’re trying to create a community it’s about having a mix of living, working and leisure connections that are close to each other. It’s good for health, it’s good for the environment, it’s good for the community. It’s also good for finances, with evidence showing that cities with higher walkable scores tend to have higher property values”
– Sylvana Young, Young
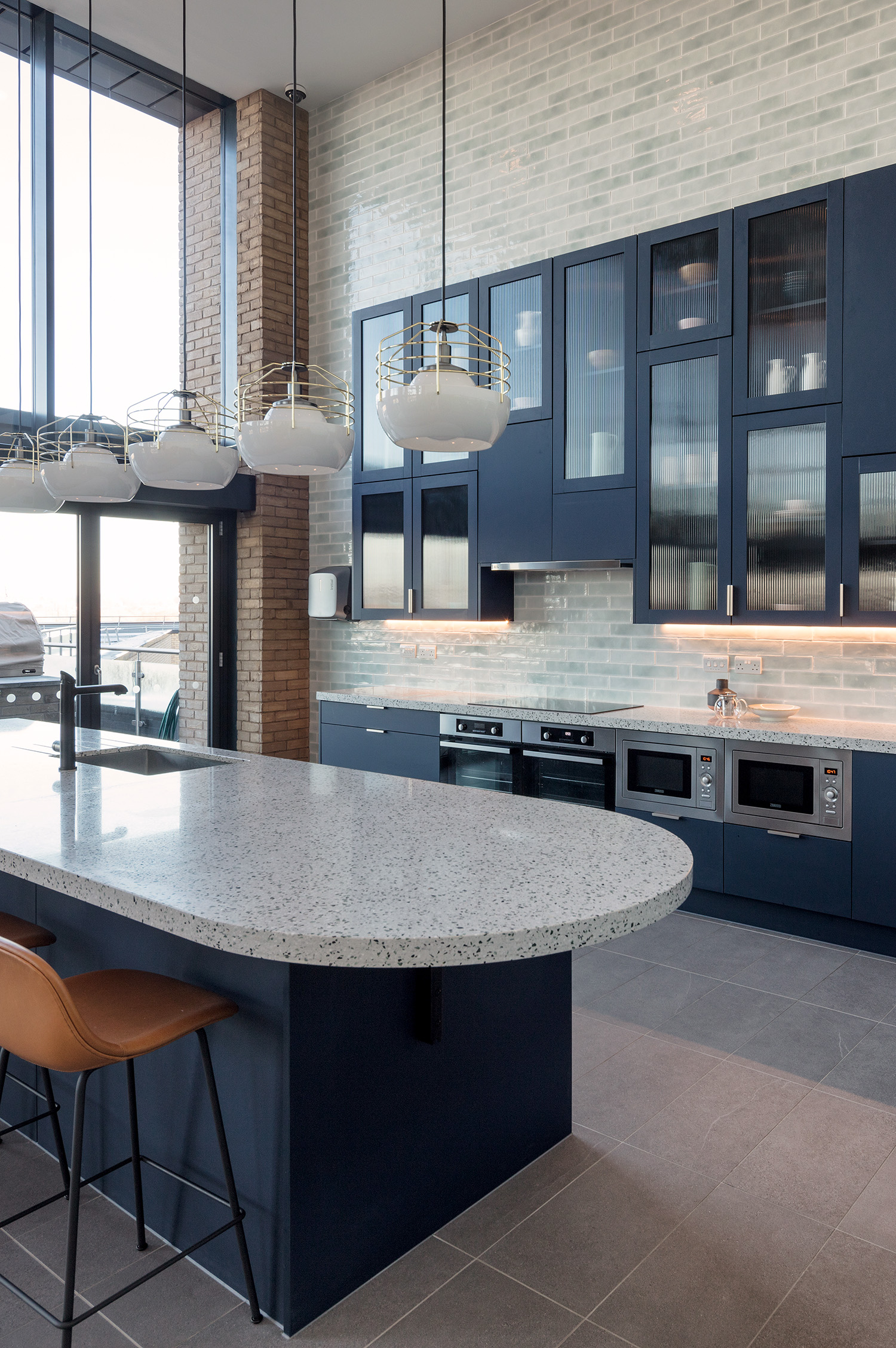
Martin went onto talk about ways in which designers can create a community inside the buildings and stressed the importance of creating a sense of community in what are often very vast spaces. One such way is introducing a classic ‘village hall’ type space to developments to replicate what you may find in traditional villages — essentially a space where the community can come together for different events.
He pointed out that developers always aim to cater for the wellbeing of residents in terms of building design: “Whether people need some space to get away from things from a mental health point of view or they need to interact with others, developers try to cater for both”. He explained how important resident wellbeing is for developers who place it at the forefront of what they do, and that the aim is for tenants to fully engage with the developments in this sense: “If residents enjoy living there and the site successfully creates a great sense of wellbeing and community, it encourages more people to want to live in their developments, which creates a continued positive knock-on effect.”
Anya agreed with Martin’s comments whilst also expressing caution about how different BtR developments are emerging in cities where there are multiple developments nearby to each other. She suggested that developers need to link up and talk to each other about their plans, otherwise, there is a risk that different BtR developments create separate closed-off communities rather than a healthy, wider community. The fact that each site has its own amenity space, gym, café, gallery etc is a potential issue: “Each building is plugging into the existing infrastructure, so engaging with local communities is crucial to ensure that local people benefit from developments as well. The buildings should not be considered as single entities, but as part of wider local projects.”
This virtual event took place on
Tuesday, 29 September 2020 at 10.30am.
But you have not missed out,
you can catch up with the video recording.
Visit our showrooms
Share this news