
A 'Virtual Panel' Webinar by #DesignPopUp Making Happy Space
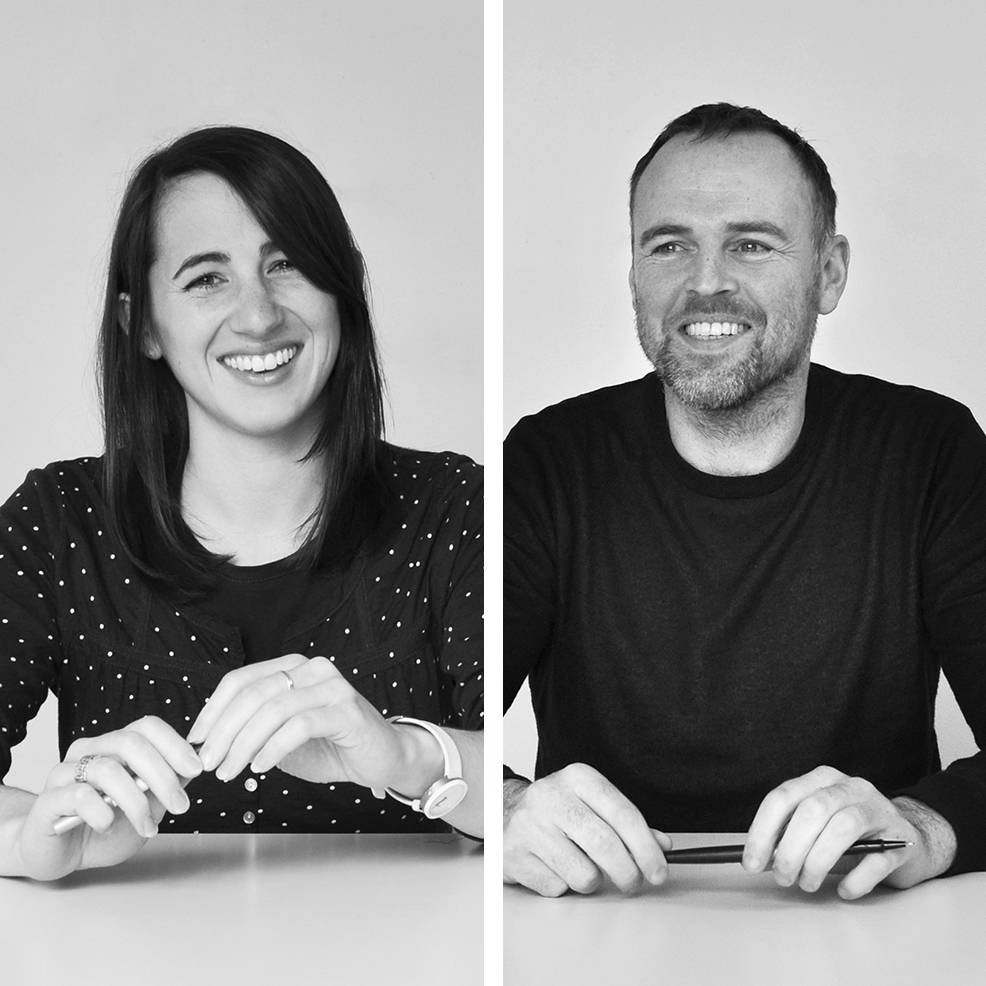
The latest in our #DesignPopUp webinar series took place on 29th July and centred around the concept of making happy space. Featuring expert panellists Mairi Laverty and Ewan Imrie from Collective Architecture, the session looked at how the approach to design, build and user experience is critical when creating spaces in which people can thrive.
Learn more about the panellists here.
A collaborative approach
At the heart of Collective Architecture’s ethos, as the name suggests perhaps, is the notion of collaboration and co-design.
“We don’t have a particular house style,” explained Ewan. “We stay true to our values and ethos. For us, it’s very much about the “why” of what we do, and the “how” tends to come from that. The “why” is really important.”
Every project that is taken on involves significant effort to truly understand what the client and end user's needs are.
“We prefer not to go in with a fixed idea of design upfront,” said Ewan. “It can be restrictive later on when you’re trying to match function with form. So we tend to prefer to start with the function and experiment with that, before deciding on the aesthetic.”
Mairi agreed, adding, “The ability to really listen is critical. Designs can change along the way, and if we have listened to what clients are trying to achieve, we can take them along with us on that journey as the project evolves. Also, a sense of humility is so important – we aren’t trying to impose our ideas, but formulate new ones together each time, taking on the learnings from previous projects.”
Focusing on user experience is a core part of creating spaces where people can feel happy and empowered. As an employee-owned and run organisation, the panel explained their deep understanding of how empowering it is to have control over your environment and how they want people to feel that same sense of choice and control when experiencing the spaces they create. Co-design and collaboration are vital for achieving that. In every project, the team makes time to speak to clients, staff and users of the space to ensure every voice is properly heard and every idea evaluated.
The Larick Centre, Collective Architecture
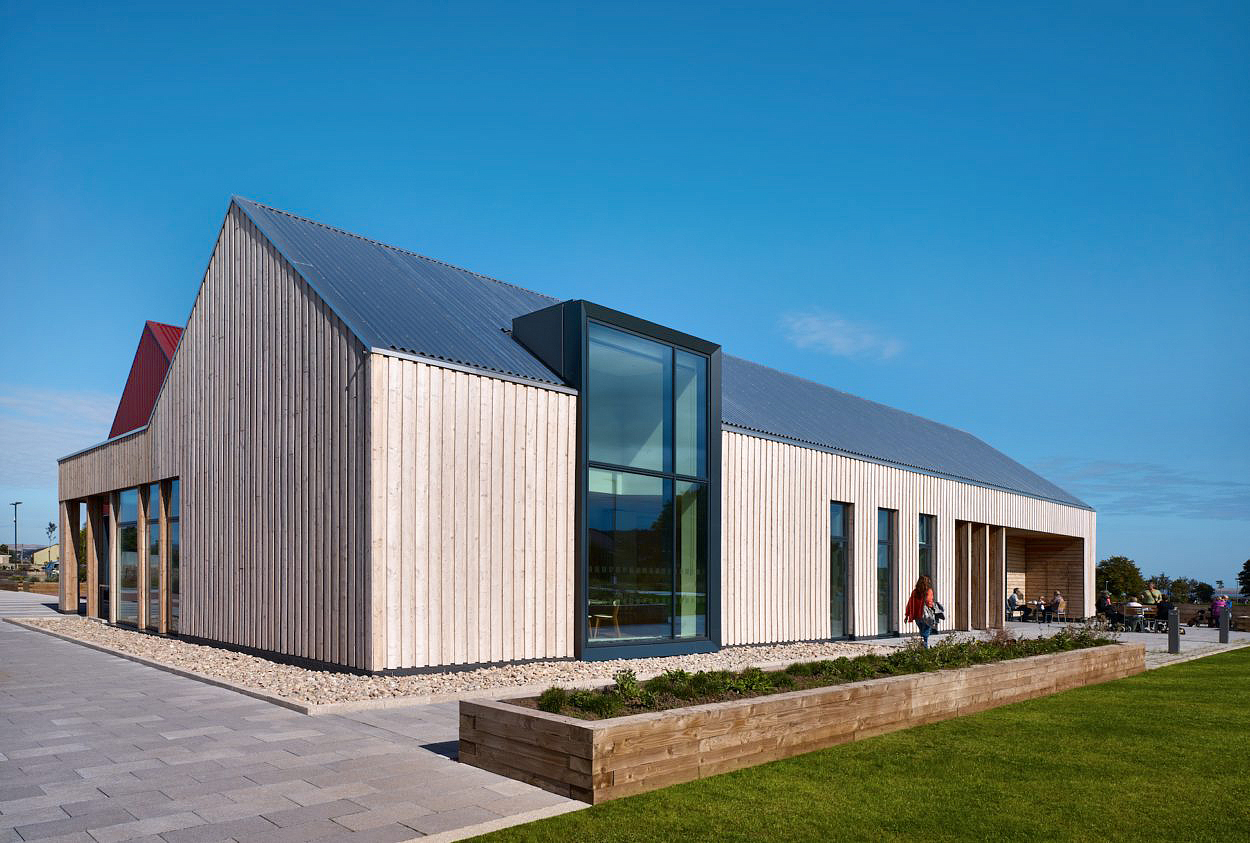
What are “happy spaces”?
Creating “happy spaces" falls into four critical areas for the Collective Architecture team, appealing to different aspects of human experience: comfort and safety; fit for purpose and user-friendliness; joy and inspiration; and finally, affordability and robustness.
“We want to make spaces that make people happy,” said Mairi, while Ewan added, “We want to create spaces for people to be safe and comfortable in, but also which excite and inspire them.”
As Mairi reminded us, what makes one person happy is not necessarily what will appeal to another, so flexibility is incredibly important. Providing environments where users and occupants have a degree of control over how they use the space – whether for relaxation, reflection, social interaction, study, play, innovation, solitude, creativity and so on – lets them create their own experience, rather than prescribing a one-size-fits-all solution.
Focusing on function, and considering at a detailed level how people will use and adapt their spaces, is crucial for providing environments that fit practical needs. Still, there are also psychological and emotional factors to be considered, particularly given the nature of many of the projects the practice takes on, including rehabilitation centres and community hubs.
“We want to create spaces which appeal to people’s senses,” said Mairi. “And that can be contradictory at times. For example, activating senses can be joyful and stimulating but also calm or reflective. And everyone is different, so these are fascinating questions to be considered in our designs.”
Community, culture and care
While all buildings are ultimately for the benefit of people, Collective Architecture perhaps goes further than most practices in putting building users first to create a humanised architecture to enrich peoples' lives and provide spaces to feel happy.
The panel shared several projects, both completed and current, which embodies their collaborative and user-focused approach. From a rehabilitation centre for people dealing with addiction to a high street public library, a community hub on a former industrial site, to a museum storage facility, the scope, imagination and delivery of projects demonstrate the innovation and empathetic approach of the practice.
Specific themes emerged across all the case studies, which underline that ethos and dedication to creating spaces designed with people front of mind.
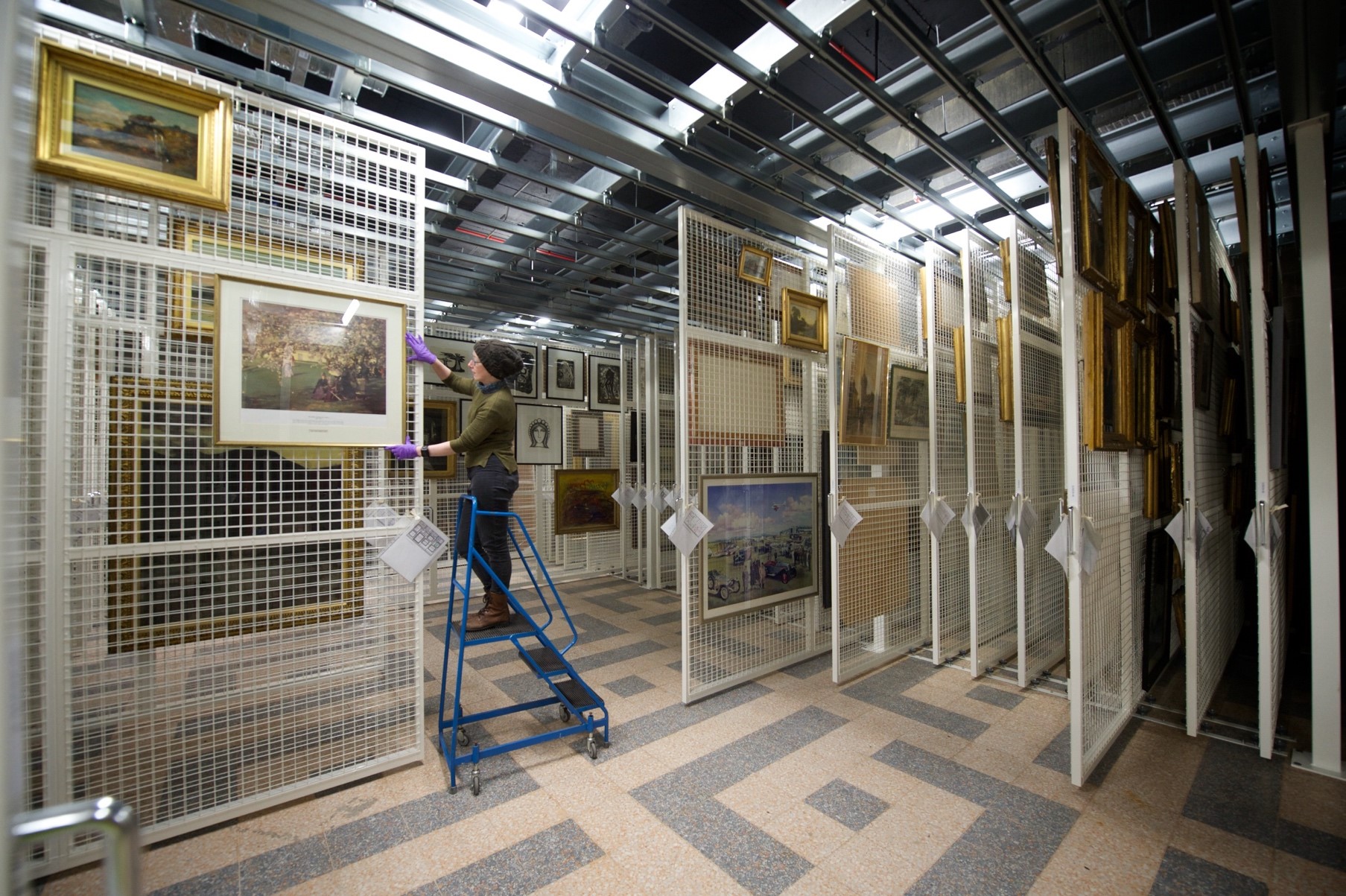
The Secret Library, Paisley
"Research is an important part of our process, and we could always spend even longer on it than we do," said Ewan. "For example, if we're working on a care home, it's important to visit similar facilities and listen to feedback so we can incorporate those learnings in new designs, layouts and functions. Listening to the staff who work in places like this is incredibly valuable and helps us design environments which will have a positive impact on all users."
When thinking about community spaces, considering how usage and integration can evolve is also essential. "We're often working to tight budgets, so sometimes we need to prioritise and create a shopping list of requirements which can be added to over time," said Mairi. "Spaces and how they are used often changes over time, so considering that flexibility of space upfront is critical."
A connection to nature
In past webinars, panellists have emphasised the importance of connecting with the natural world, which Ewan and Mairi echoed. The use of natural light, colours, tones and textures to blur the boundaries between inside and out, and to respectfully complement the setting and surrounding habitats of each project’s environment are core considerations, and play a vital role not only on external community perceptions and aesthetics but also on user satisfaction and wellbeing.
In many recent projects, including the Larick Centre and Camphill School, ensuring the finished buildings reflect and complement the surrounding countryside was significant. Choosing styles that echoed traditional agricultural forms and colours that blend in harmoniously within their contexts.
“The orientation is really important too, thinking about usage and light, making the most of those natural sources and creating fluid movement and exploration from inside to out, with colour schemes, materials and textures,” said Mairi. “Positioning certain areas like café spaces where they will get plenty of light, and ensuring that outdoor spaces and window positioning also take advantage of the stunning local views are all factors – no detail is too small.”
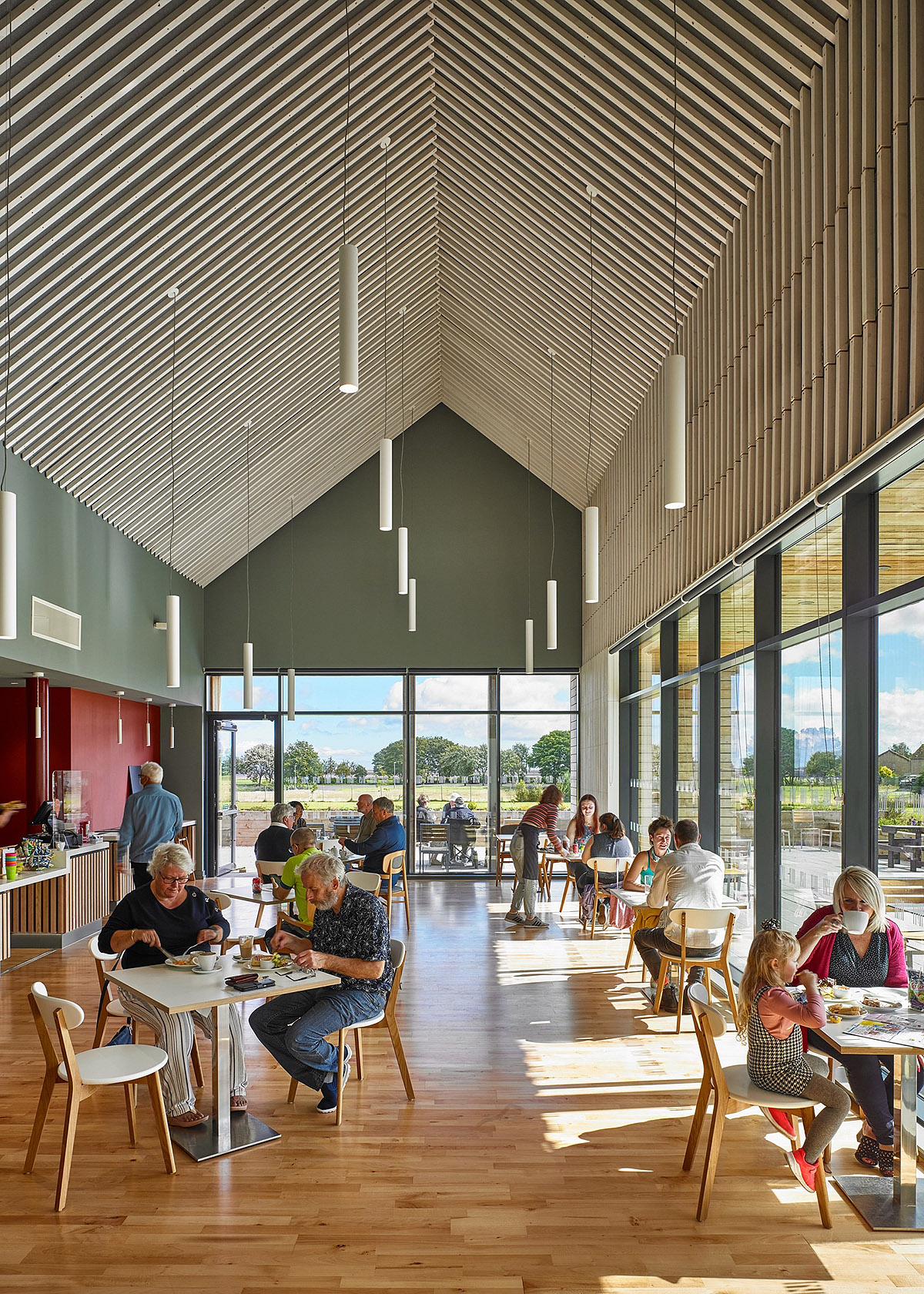
Safety & comfort
Among the primary aims of any project is the need to fulfil needs of safety and comfort. This incorporates everything from creating a welcoming, warm and inviting environment through colour, texture and familiarity to the more practical choices of safe materials and systems to provide users with easily navigable, secure spaces to feel protected and in control. That can involve the provision of multiple, flexible areas to be used privately, socially or for specific purposes, as well as plenty of outdoor space and places to relax and reflect.
For example, when designing the ABRG care home in Glasgow, the team carefully researched the needs of dementia patients to ensure simple wayfinding, sensory stimulation, familiar layouts, and fluid movement while ensuring practical safety like secure boundaries and full accessibility for a range of needs.
“The centre needed to balance the complex needs of a wide range of people,” said Ewan. “The staff and occupants have different requirements, so it was a challenge creating spaces which fulfil all those needs, but it’s very rewarding to be learning so much about how much difference environments can make to those using them. We want to give residents dignity and independent control while offering staff the best environments to manage rehabilitation within a secure environment.”
Perhaps the most immediately relevant in the subject of happy spaces, the ability for environments to spark joy and to inspire users is another cornerstone of the panel’s approach to projects.
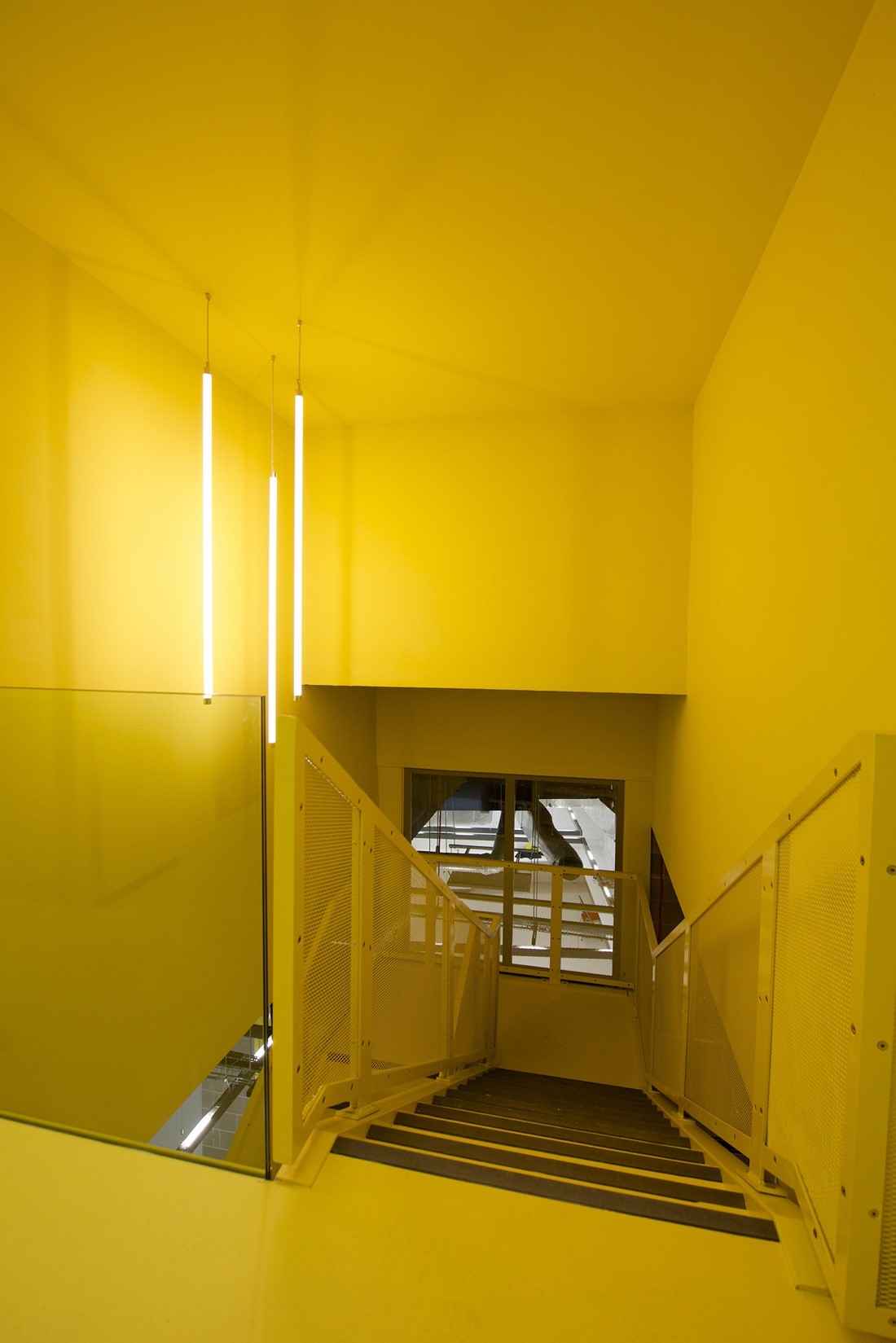
Joy & inspiration
“Flexibility of use is really important,” said Mairi. “We are all inspired by different things, so users need to be able to interpret and use spaces in their own ways. We try to build in that flexibility, with different pockets of spaces which can be accessed and used differently depending on the users.”
A perfect example of this is the Paisley Library, which has been totally reimagined to provide a vast range of flexible spaces. Positioned just off the high street, its design and layout were developed based on feedback from staff and users of the library, ensuring it appealed to all the various groups and ages accessing it.
“As one of the few free spaces left in our cities, libraries attract a wide range of people, with very different needs,” says Ewan. “We wanted to create a series of different rooms to explore, with different purposes and layouts, making the journey through the library a real adventure as you ascend.”
There are areas for quiet reflection or study; comfortable lounge areas for young people to congregate; secret rooms and play areas for children, designed in collaboration with play space specialists, which even incorporate climbing walls and fire escape chutes; a reading room on the upper level; and even an outdoor reading area.
“We’ve really experimented with layout, interior design, furniture and every aspect of access and usage, as well as incorporating nods to the history of the building and surrounding area. The front elevation makes a real statement too, and it’s a project we’re very proud of.”
Design based on human values
While everyone’s interpretation of happiness will be different, the panel agreed that collaborative design based on end-user requirements was a great place to start.
“Our ethos is based on pragmatic creativity, a desire to do good and a genuine spirit of co-operation,” said Ewan. “We respect our clients and the end-users and make sure we fully understand their needs to deliver a creative solution, within budget, that can inspire and delight, as well as fulfil the practical requirements. A sense of humility is vital, and we really listen and invite participation in our projects.”
“There is never a single solution,” adds Mairi. “We stay as open-minded and curious as possible. There are always many ways we can consider ways to achieve different objectives. Still, essentially, it is about trying to think about why we are doing what we’re doing, and trying to bring balance and harmony between people and their environments.”
Appealing to all the senses
"How a space feels, sounds, looks, smells and functions can be incredibly influential on how many people with autism experience the world." The National Autistic Society
Colour, texture, acoustics, light, space, temperature, aspect, air quality – the list of ways spaces can appeal to different senses is almost limitless. All need to be considered in the design process, balanced with sustainability and longevity.
By ensuring that every sense is considered when developing a project, the team attempts to provide environments that can fulfil different people's needs, bring joy or energy, calm and reflection, peace or interaction. In addition, by focusing on users rather than starting with a design concept, those needs are at the heart of a project, rather than compromised to fit a certain aesthetic.
And not all elements need to be prescriptive; the flexibility to adapt environments and customise them to specific individual needs can be incredibly valuable for user satisfaction and control.
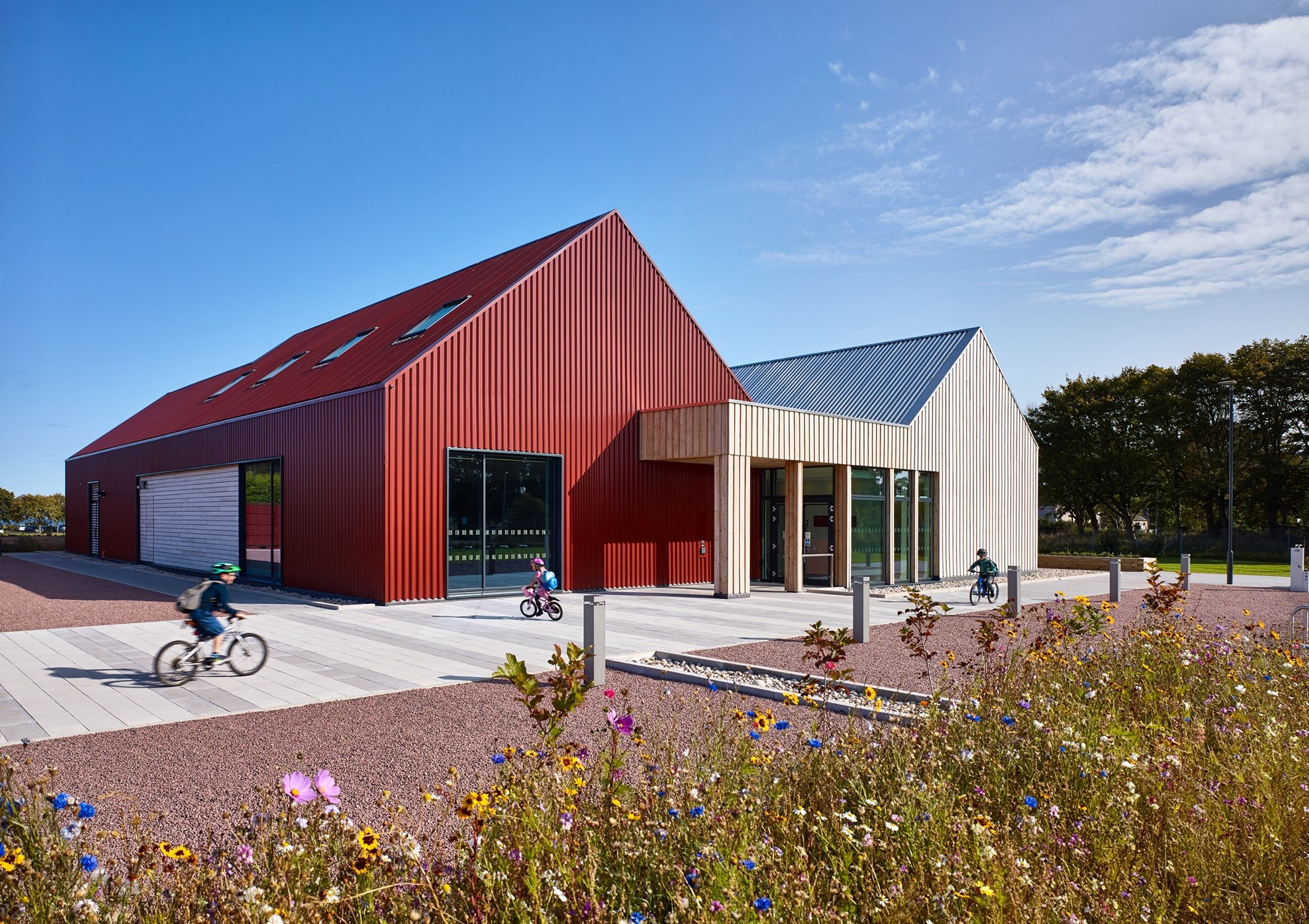
A heightened awareness of our environment
Against the backdrop of Covid and increasingly urgent climate change concerns, our awareness of our environment is intensifying fast.
“We may not be seeing the full impact yet,” said Ewan. “But there are practical repercussions in materials shortages, costs and availability that will undoubtedly become more obvious as time goes on.” The need for sustainable, flexible design is paramount, and ethically, environmentally designed spaces which offer more peace of mind and a sense of responsibility for the wider environment are becoming more prominent.”
“The pandemic has reinforced the importance of good quality spaces,” added Mairi. “Not just inside buildings but between and outside them as well. There’s a real emphasis on how we’re using the spaces between buildings, creating happy spaces outside and blurring the boundaries between outside and in. The pandemic has focused people’s minds on connection with nature and the outdoors and flexibility. Those are important in creating these happy, fulfilling spaces for people to enjoy.”
As we have explored in previous webinars, flexibility remains paramount as spaces to fulfil various functions and emotional needs grow. But, context is critical, and modern design and architecture must appeal to whole-life experience, incorporating physiology and psychology on top of practicality, sustainability and beauty.
This virtual event took place on
Thursday, 29 July 2021 at 11 am.
But you have not missed out,
you can catch up with the video recording.
Designing for Health & Wellbeing: Write-Up
Catch up with the previous #DesignPopUp Webinar
The latest #DesignPopUp webinar explored the impact of the built environment on health and wellbeing and what role designers and architects can play in enhancing that environment for our collective benefit.
Wellness architecture is a growing field – using design techniques to consciously create a balance between physical, emotional, cognitive and spiritual health. Read the webinar write-up for wide-ranging insights across different areas of design, architecture and research, and see what our expert panellists from industry and academia revealed about the power of architecture in promoting personal wellbeing.
Visit our showrooms
Share this news