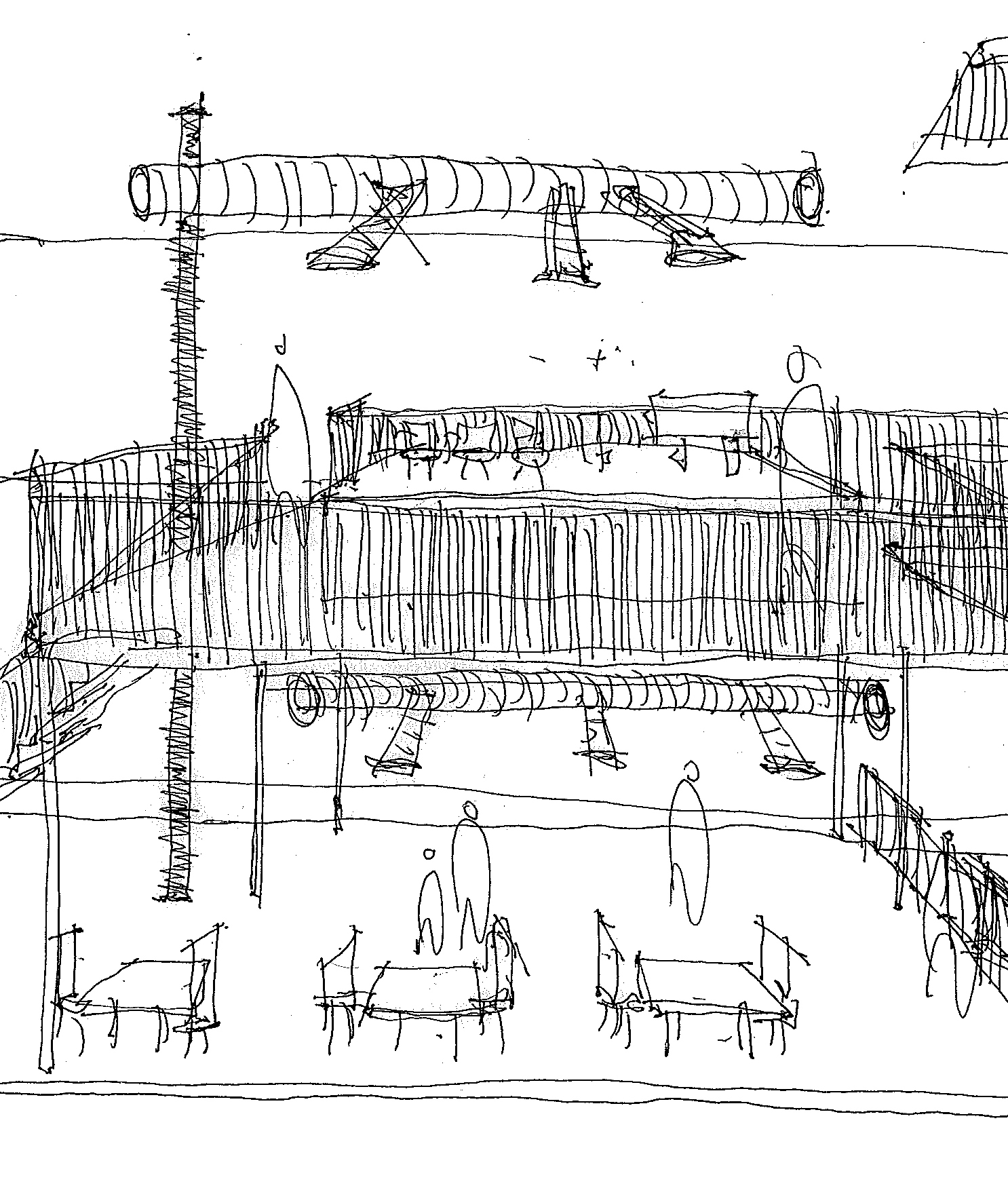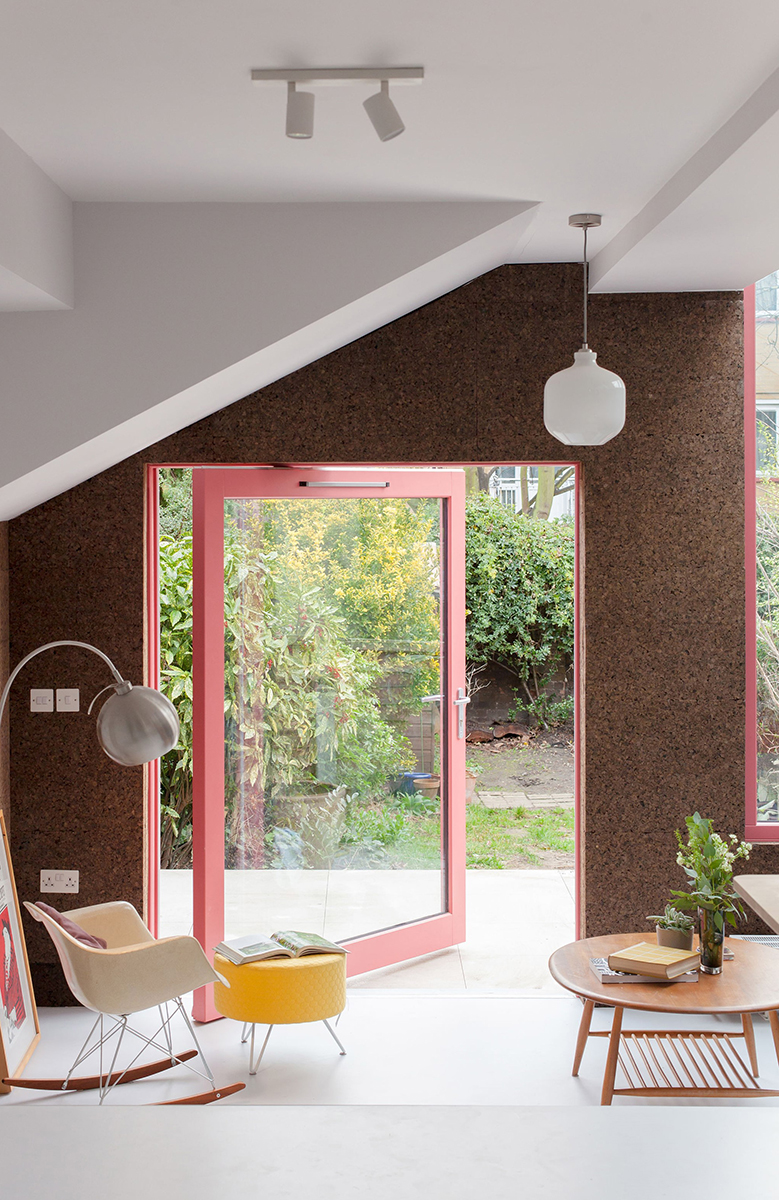
A 'Virtual Panel' Webinar by #DesignPopUp The Future of Design & Architecture
During the #DesignPopUp Virtual Panel webinar at the end of July, five architects contributed to an engaging discussion on the future of design and architecture, centred around their personal experiences, projects and work practices.
The following speakers discussed a range of topics, including their methods and processes, selecting materials, use of trends, sustainability, and the effects of the COVID-19 pandemic on architecture — focusing on how designers and architects must continually respond to their client’s needs, the wider world and the changing needs of society.
- Nicholas Worley — Fletcher Priest Architects
- Nicholas Szczepaniak & Simon Astridge — Szczepaniak Astridge
- Nimi Attanayake — Nimtim Architects
- Tom Rutt — TR Studio
The webinar highlighted successful ways of working and designing in order to make a positive difference for the people who use the spaces they design for…

Methods & processes
“Clients generally want an idea of how a space might make them feel” — Nimi Attanayake, Nimtim Architects
The webinar began with a discussion around preferred methods and processes, discussing both traditional and new design processes. All architects agreed that hand drawing still has a place in the design process alongside newer methods such as digital sketching, and that choosing between the two depends on the client along with the purpose of what it is that is being communicated.
Nicholas Szczepaniak from Szczepaniak Astridge, explains: “As a studio, we’re super interested in a hybrid of digital and analogue technology. Hand drawing allows you to present ideas very quickly, but computers allow you to explore ideas in a much more precise way. Thinking of what is the most time-efficient is important. Models, for example, can be quite time-consuming. It depends on what you’re trying to communicate.”
Nimi Attanayake from Nimtim Architects added that the process and methods her team use in the studio varies from project to project and very much depends on the clients. “Clients generally want an idea of how a space might make them feel, so hand drawing and models work well for this.” She went on to explain, “Developers generally want a slicker ‘selling’ image which needs to be absolutely perfect, so we would always present digital sketching for developers rather than hand drawings.”
At Fletcher Priest Architects, who primarily work on largescale projects, Nicholas Worley, Associate Partner, highlighted that the practice has recently introduced a dedicated space in the studio for Virtual Reality, which he says is a valuable addition to the design process in terms of presentation to clients:
“Virtual Reality is incredibly effective for spatially describing a space, in particular the feeling of volume, especially in comparison to 2D drawings. It helps communicates a space efficiently as well as emotionally, as clients can virtually ‘walk the space’”.
Sketch by Szczepaniak Astridge

Materials, aesthetics & trends
“Choosing materials is about a layered approach. There are many different layers and considerations, not just aesthetics. Considering a client’s lifestyle is crucial. The most successful projects are the ones where all the different layers are interrelated.” — Nicholas Szczepaniak, Szczepaniak Astridge
All architects agreed that meeting the needs of the client and the people who use a space is the most important element to consider when designing a building, and that engaging the clients in the design process and material selection process is crucial. The architects all said that they try not to follow trends but rather design buildings for their clients and people to enjoy; if people enjoy the building that is designed, that is when trends will start to kick off.
Tom Rutt from TR Studio explained that his team tend to use classic materials driven by the context, continuously thinking about how a building can stand the test of time – both physically and aesthetically. For Rutt, the fundamental consideration is that a building should improve the client’s life, on both a day-to-day and long-term level.
“Material choice is very much context-driven. Should a building be designed to fit with its surroundings, or should it be contrasting? Even when you contrast with the surroundings, it still has to work within the context at an aesthetic level. We’re looking to make a practical improvement to the client’s lives, to put a smile on their face every day. A project should make people feel good. The clients are always the most important consideration, as they are the ones who will use the building.”
Attanayake added, “At Nimtim we don’t follow trends as such, but things happen in the world that affect our thinking. For example, there’s currently a strong feeling towards nature, which has arisen in the inside/outside trend. Trends filter through into our design work because ultimately it’s what people want. If we can create a space that fits the needs of the client both now and in the future, then it’s a success – whatever the materials and whatever the aesthetic may be.” She referenced longevity as a key consideration when specifying materials, saying she looks at each project on its own basis, so projects meet the client’s brief both now and in the future.
Concluding the discussion around aesthetics, Simon Astridge from Szczepaniak Astridge stated that “Beauty is in the eye of the beholder. If you can get under the skin of the client and understand their idea of beauty, that is when you have a successful project”.
Sustainability in architecture
“Sustainability does not mean you have to compromise on aesthetics. It’s more about joined-up thinking in regards to a circular economy” — Simon Astridge, Szczepaniak Astridge
Astridge led the discussion around sustainability, citing both a residential and mixed-used project that his practice is currently working on. He explained that to be sustainable as an architect, it is crucial to consider the carbon footprint of each and every project. He confirmed that clients are not only starting to embrace sustainability in architecture, but expecting projects to be sustainable, and that conversations with clients around sustainability are becoming the norm.
One of the projects Astridge is currently working on is a residential project in the South Downs National Park, which will be built out of the earth that’s dug up for the property, minimising the carbon footprint via the number of trucks required to deliver materials as well as the building materials production process. The property will be off-grid and sell electricity back to the grid. The other project Astridge referenced is a mixed-use project in Brixton which involves collecting the food waste produced from Brixton Market using a mechanical device and putting it into a machine which generates electricity. The power created will be used to grow fruit and vegetables, which is then sold back to the market.
Worley stated that calculating the embodied carbon that a project will entail is now part of the studio's standard process. For the largescale projects, every single square metre of surfaces and finishes needs to be considered in terms of carbon; thus, he and his team need to be very careful about the materials they specify. For Worley personally, he says that he is very interested in using self-finishing materials that do not need to be layered with lots of other products and materials, which inevitably increases the amount of embodied carbon.
Supermax Headquarters, Szczepaniak Astridge
The impact of COVID-19 on architecture
“If anything positive comes out of the chaos created by COVID-19, it will be the generosity of space” — Nicholas Worley, Fletcher Priest Architects
Worley explained that there is a new nervousness around packing people into small spaces, so in terms of workspace design, he expects to see a reduction in density. He sees space becoming more ‘generous’, with increased space per person and a move away from ‘cramming people in’. As part of this shift, helping people understand the ‘value’ of volume will be crucial. He also anticipates that office buildings will introduce more amenity space and try to become more of an ‘experience’ for staff to keep them happy, make them more creative and increase ideas and productivity. He expects work to become less of a 9am – 5pm, adding that “There needs to be a reason for people to return to their workspace and travel into cities.”
In terms of residential design, Astridge said that as we have emerged from the lockdown, Szczepaniak Astridge has seen lots of clients who want bigger amenities, bigger gardens and terraces, fresh air, home gyms, home offices, to be more segregated from their neighbours. He echoes Worley's comments in regards to workspace design, saying “Master plans are becoming less and less dense every week. Cities are heading in the right direction.”
Wrapping up the discussion around the impact of COVID-19 on architecture, Rutt says that “COVID-19 has essentially been the most unusual and extreme experiment we could have ever gone into, forcing the capacity for the way we use cities to evolve and change.” He explains how life has been a rat race, always ‘go go go’, trying to fit everything in. But the pandemic has forced a slowing down of this and lots of people are re-assessing their lives. “The work/life balance is becoming more balanced and blended. People are asking themselves ‘Do I need to live in a city?’”, alluding to the topic of city dwellers, mainly professionals, who now realise they can work from home and are looking to leave city life to move to smaller towns and rural areas on a quest for a better quality of life.
Header image: Union Wharf by Nicholas Szczepaniak Architects | Photography by Nicholas Worley
Body image: Cork House by Nimtim Architects
Visit our showrooms
Share this news