
A 'Virtual Panel' Webinar by #DesignPopUp Designing for Health & Wellbeing
The latest #DesignPopUp webinar took place on April 22nd, exploring the impact of the built environment on health and wellbeing and what role designers and architects can play in enhancing that environment for our collective benefit.
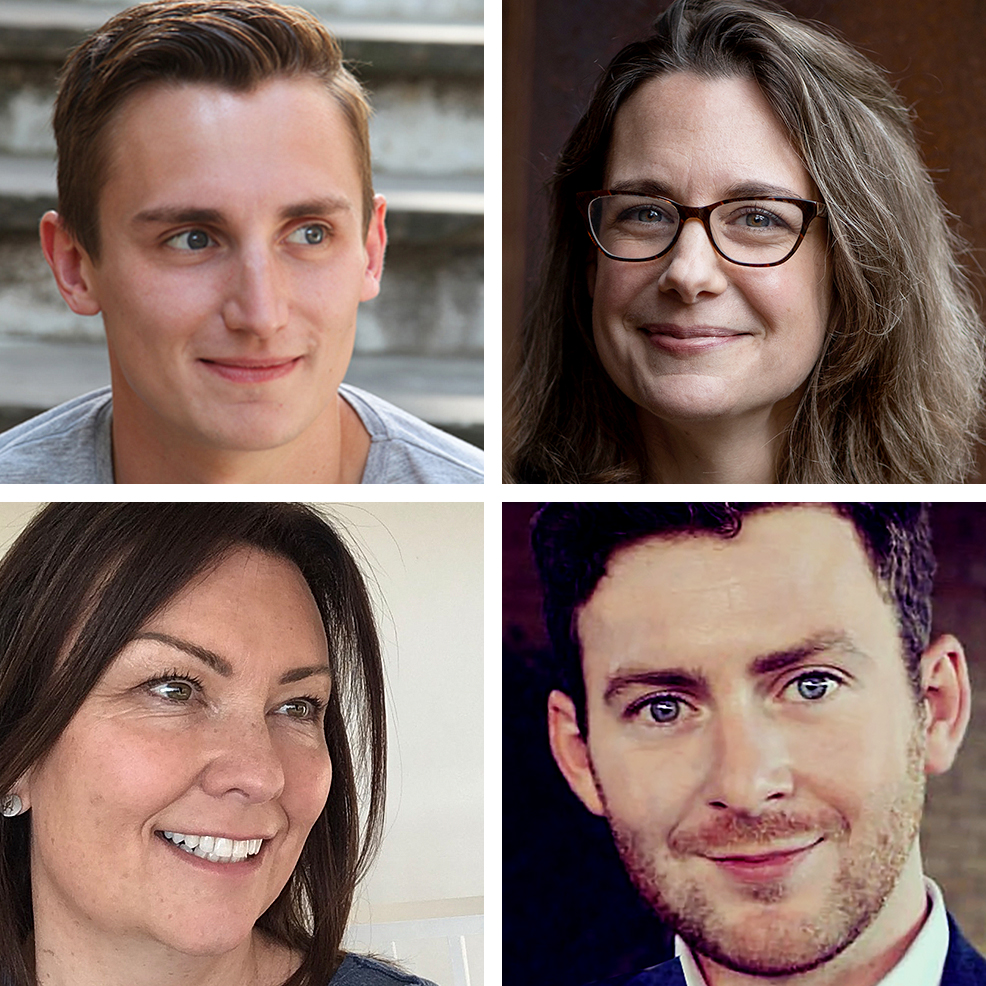
Meet the panel
The panel comprised experts from industry and academia, which provided wide-ranging insight and experience in different areas of design, architecture and research.
Philip Gray – Head of Sustainability, BDP (top left)
Dr Ute Besenecker – Associate Professor, KTH University of Stockholm (top right)
Rosalie Menon – Senior Lecturer & Researcher, Glasgow School of Art (bottom left)
Darran Prior – Lighting Designer, There's Light (bottom right)
Learn more about the panellists here
“The facts are in: we are inextricably linked to our environments, from the materials we choose for our walls, ceilings, floors, to the air we breathe and the light we live in – and we can’t get away from that.”
– Darran Prior
The influence of our environments on health & wellbeing
It is no secret that our collective psychological and physiological health is linked to the environments in which we spend the most time. The spaces we occupy affect how we socialise, work, sleep, feel and even breathe – and research shows that most people spend a staggering 90% of their time indoors. Therefore, the quality of that indoor environment has the potential to have a profound impact on our health.
The challenge, then, is how to create environments that satisfy functional necessities and nurture better health and wellbeing for the people who occupy them. With the lines between residential, educational, clinical and commercial environments more blurred than ever in the wake of the pandemic, and the compounding influence of NetZero carbon targets in construction, designers and architects face complex and wide-ranging challenges in the drive for healthier environments.
The scale of the challenge
“This is a big arena. We are ultimately driving for net-positive buildings, which don’t have a detrimental impact on the environment, and which actively play a role in supporting how people will use them.” Philip Gray.
When considering our relationship with our environment, the panel highlighted the sheer scale of the challenge. From urban planning and community space design to acoustics and lighting, every aspect of the built environment has a part to play. And that role extends into every sector – residential, commercial, sport, medical, educational, correctional and more.
As Philip Gray explained, everything from a macro level – including transportation, energy supply, infrastructure, functionality, use of green space, community, economies and ecosystems – to micro, incorporating local and building-specific factors, must be considered. The local level might involve things like proximity of dwellings or offices, light sources, flexibility of function, temperature control and so on, while the building level of detail considers aspects like ventilation, promotion of movement, use of daylight, views, biophilia, wayfinding, lighting and even flexibility of furnishing and surfacing choices.
Only by taking a holistic view and multi-disciplinary collaboration can designers and architects hope to create healthy environments which actively promote and support human wellbeing. As previous webinars have also highlighted, this will often involve aligning the built environment with the natural world at every possible juncture.

Environments must appeal to all our senses to cultivate wellness
When we think of the built environment, it is easy to consider the buildings themselves. Still, as the panel all pointed out, the user experience lies at the heart of architecture and design. Increasingly, the behaviours and habits of the occupiers of these spaces are crucial factors.
As humans, we have complex and widely varying needs at different times. And those needs extend well beyond the functional; it’s not just about the best place to work, or socialise, or rest, or recover in a functional sense. Light, sound, thermal comfort, ventilation, function, aesthetic, texture, material and relationship with nature are all interwoven in our environments, and every element or sense has a role to play.
Extensive research has been carried out and continues to explore the use of design techniques to consciously create a balance between physical, emotional, cognitive and spiritual health, often by incorporating elements of the natural world wherever possible.
Using light to shape environments and influence wellbeing
“We use light as a medium to look to improve the environment around us. Light is a communicator; it evokes emotion shaping our perception of reality and the world around us.” Darran Prior.
Designers need to have a sophisticated understanding of the multi-faceted uses of light and its implications for different groups, whether residential, professional, clinical, neurodiverse, etc.
Lighting, explained Darran Prior, can be used to create hierarchies in space for wayfinding and safety, such as well-lit entry and exit points or colour coded pathways, and is often used to evoke a certain mood, depending on the comfort and colour temperature – cooler colour temperatures will excite and energise while low light is used for a comforting, relaxing ambience. But lighting is also becoming an increasingly important area in our physical health as well as mental.
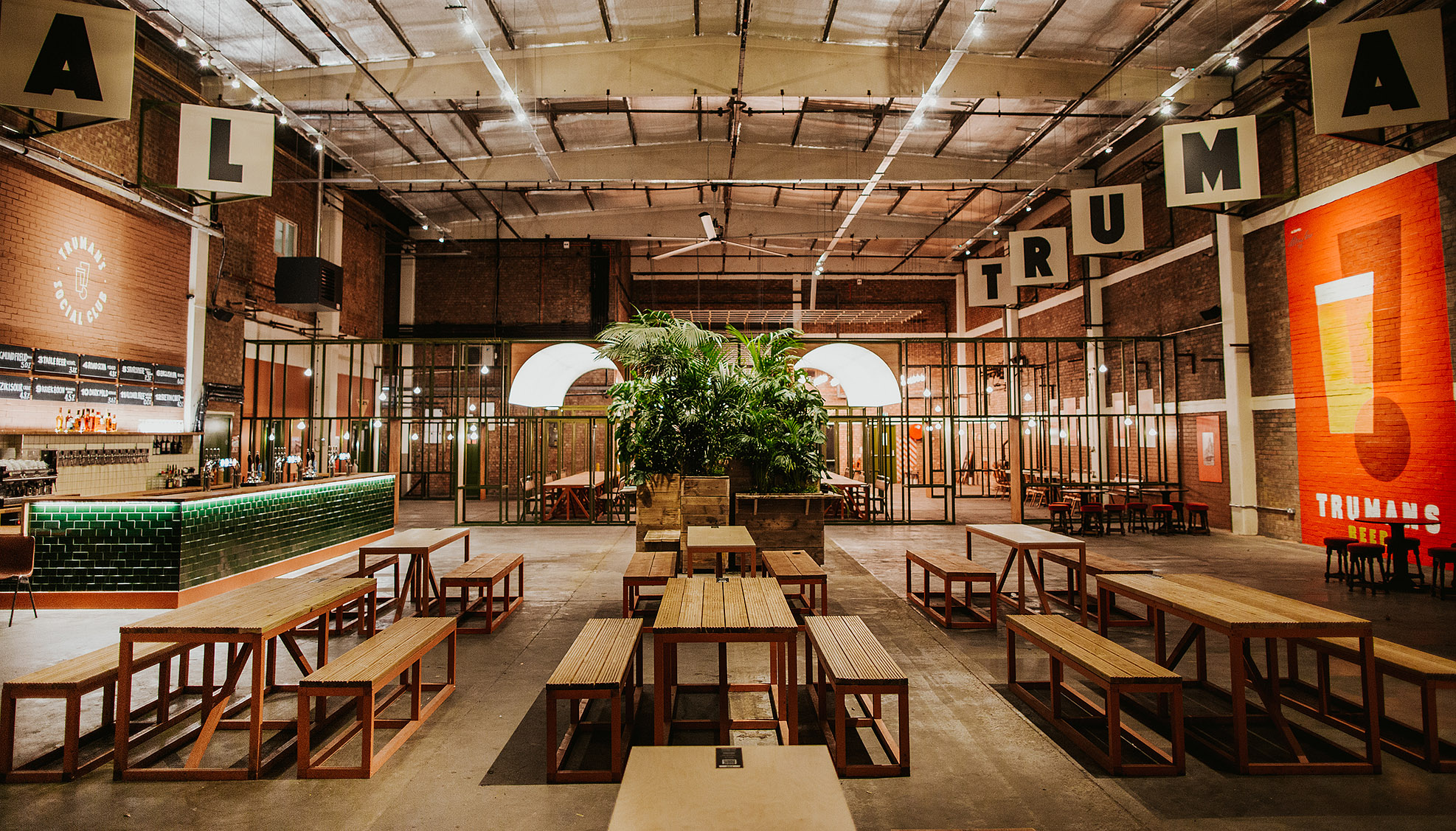
“Light has a fundamental impact on our physiology and psychology, and we are still learning about its importance and which of its qualities have the most influence on our health.”
– Dr Ute Besenecker
Recent research has revealed that light has measurable effects on physiological, as well as psychological, health. Scientists have identified a third type of photoreceptor in the human eye that detects a particular spectrum of blue light and links with the natural body clock or circadian rhythm. Modern life means that around 90% of our time is spent indoors, meaning we are depriving ourselves of natural light for extended periods. The potential health risks include depression, hormonal imbalances and chronic fatigue, among other conditions.
But while research clearly shows the benefits of light – particularly natural light – with plenty of scientific research to back up the technical visual quality of light, such as brightness, distribution, glare reduction and so on, there is no consensus on exactly what the optimum levels might be. And while lighting research is often considered in commercial, educational or clinical settings, it is rarely given such prevalence in residential planning.
Dr Ute Besenecker explained that new metrics are emerging to help measure the impact of light in a unit call melanopic EDI (equivalent daylight illuminants). She said,
“A high melanopic EDI during the day is supportive of alertness, the circadian rhythm and a good night’s sleep. While a low melanopic EDI in the evening and at night facilitates sleep. There is therefore now a focus on what we call “integrative lighting” – that is, lighting specifically intended to integrate visual and non-visual effects, producing physiological and psychological effects in humans which are reflected in scientific evidence.”
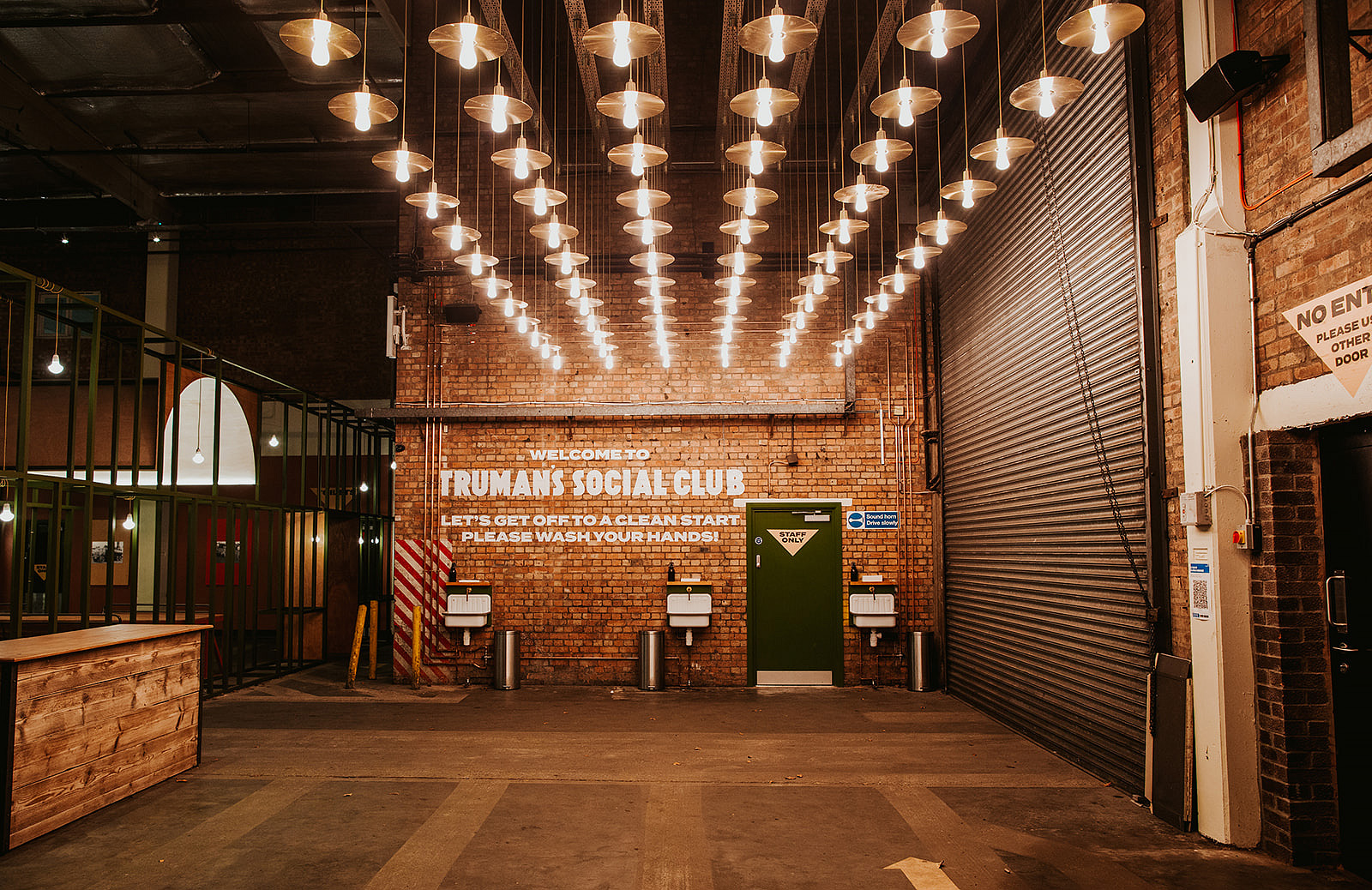
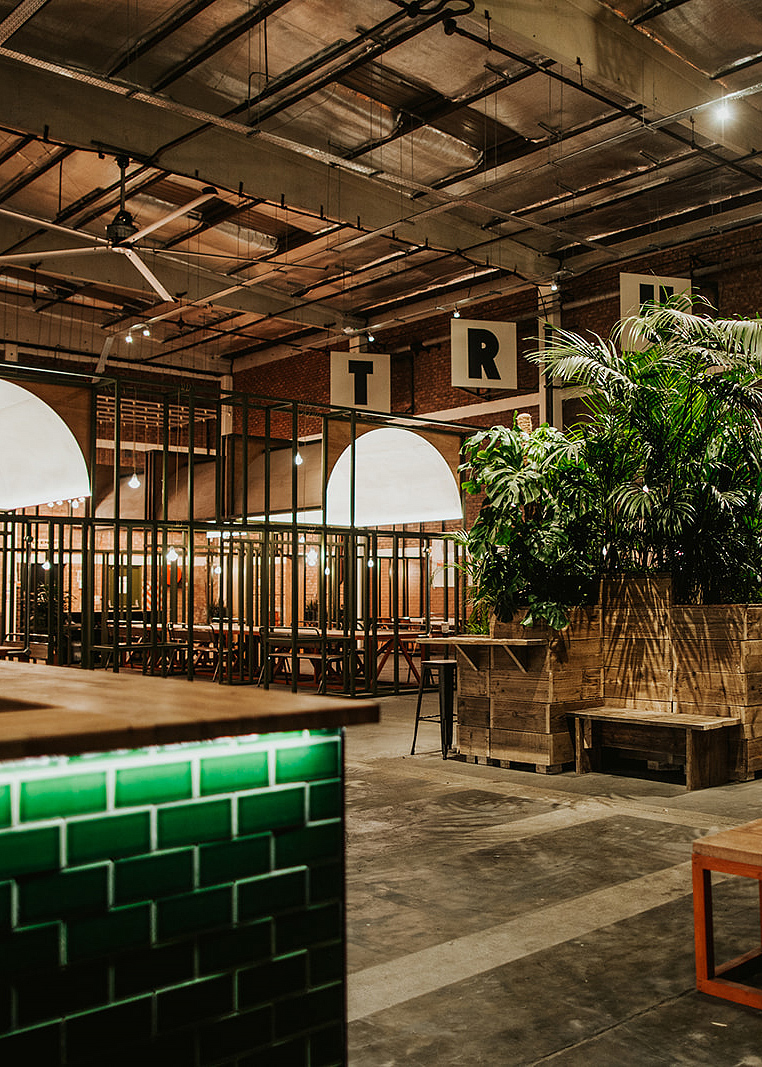
But while metrics are becoming more advanced and more widely used, there are contradictions.
“There are many challenges with conflicting information,” said Darran Prior. “The conditions required for optimal visual performance or psychological benefits are not necessarily compatible with the conditions for optimal physiological benefit. A lot of work is being done in this area and the metrics are improving, but there is no straightforward answer at this time.”
Perhaps then, the answer lies in giving occupiers the flexibility to control lighting conditions in different environments. “It’s about having the right light for the right purpose at the right time,” Dr Besenecker noted. It is possible then that there could be an optimum “default” setting, the panel discussed, but with the ability for occupiers to change the lighting as required. But while opinions differ and exact guidelines have yet to be produced, the panel made one thing very clear: daylight is vital.
“Our starting point should always be working with daylight to allow the full spectrum and high intensity,” said Dr Besenecker. “We can control, customise and optimise artificial light to supplement this, but the quality is variable and we’re still learning which aspects are most important for health. Designers need to consider the direction of natural light throughout the day as well – there are a lot of factors to consider.”
“Daylight is a must,” concluded Darran Prior. “There is no current substitute for the qualities of daylight and it needs to be essential to all of our thinking when we’re thinking of lighting design.”
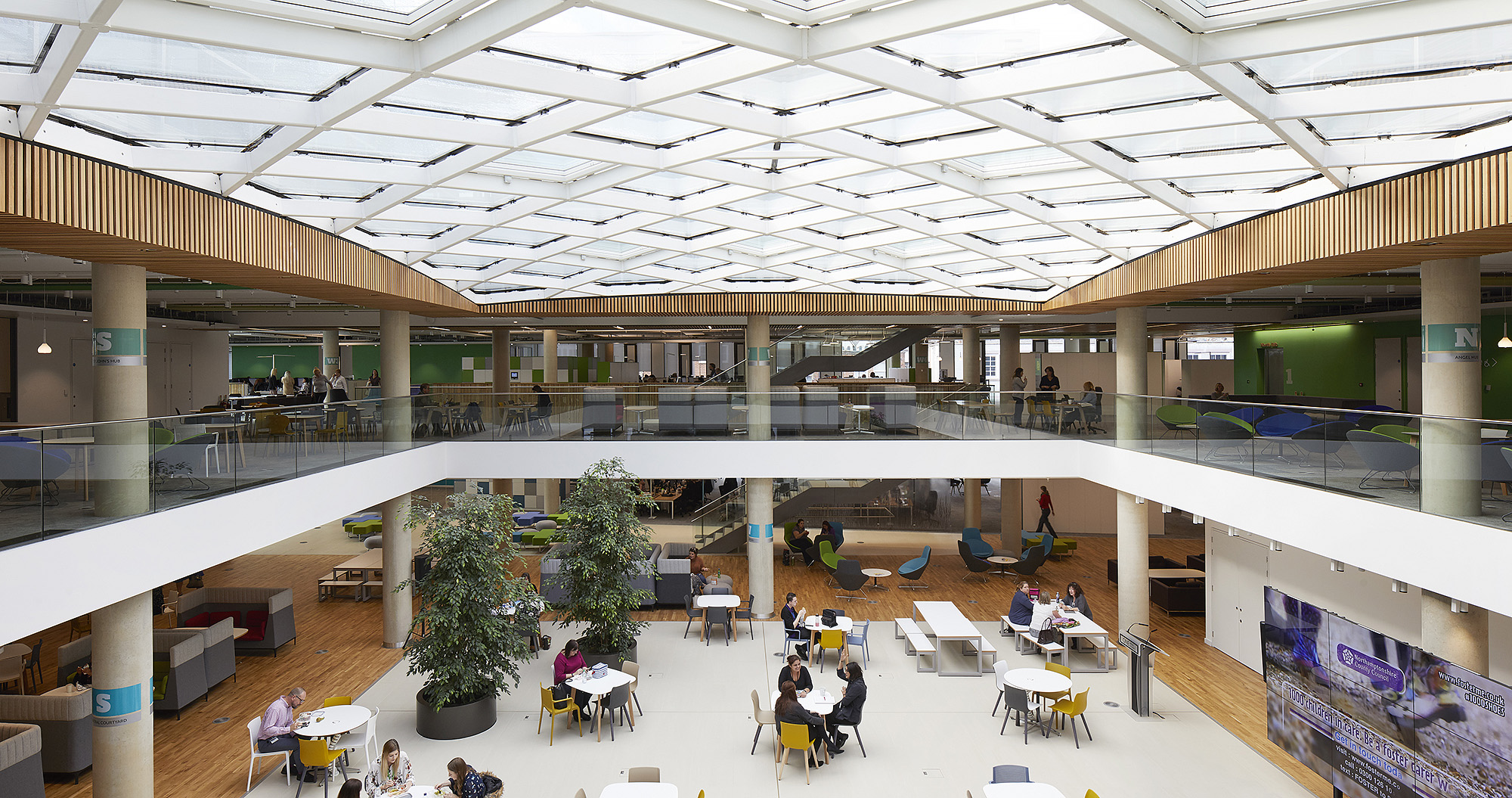
The air we breathe: creating healthy atmospheric environments
“When looking at occupants’ habits over the last ten years, it becomes clear that the ways we use our spaces haven’t changed very much: but the residential spaces we are creating have, creating a potentially unhealthy environment for residents.” Rosalie Menon.
Ventilation is a major consideration for designers and architects, and it comes down to finding the optimum balance in every development between natural, fresh air and mechanical ventilation. While on the face of it fresh air is best, it also depends on the quality of that “fresh” air and also the thermal impact on the environment.
“We would love to get to a stage with climate change and pollution control where we can offer just one natural ventilation solution for property developers, but at this point, mechanical ventilation systems are still very necessary to filter contaminants,” said Philip Gray. “Even with electric cars reducing fuel levels in the atmosphere, we still have other particulates like brake dust to contend with, and that issue is not going away any time soon.”
But, as Rosalie Menon explained, the other significant factor in the quality of the air we breathe comes down to occupant behaviours. As a researcher into what she calls the “mundane everyday” uses of residential space and its impact on residential environmental health, she says that the very things we all do each day within our homes could be jeopardising our health.
“Architects need to go further in providing spaces which suit the intended use, particularly in terms of residential accommodation,” she said. “Think about laundry, drying wet clothes or towels – all the boring everyday tasks we have to carry out in our homes. With homes becoming smaller, ceiling heights lower, and less outdoor space, the impact on the air quality is quite profound, with unhealthy humidity levels, mould spores and CO2 levels. Those things all have an impact not just on our psychological health, with cluttered, damp or humid environments, but also our physical health.”
More work is being done to focus on post-occupancy evaluations to assess how fit for purpose a particular development is, and Rosalie Menon and Philip Gray both agreed that these studies, which are becoming more sophisticated and accurate in terms of both qualitative and quantitative data, are increasingly being used in the early stages of design.
The so-called push for “healthy housing” requires buy-in from the private sector and the public, explained Rosalie Menon.
“There are plenty of sources of information out there,” she said, “Lots of advice and guidelines, but there is not any regulatory consensus on what “healthy” looks like, nor how it should be achieved. Social housing associations tend to be quite proactive in pushing this forward, but without wider buy-in from the private development sector, it’s difficult to establish benchmarks and official standards.”
So, without those regulations in place, how do designers create “healthy” environments for occupants?
“The healthiest environments,” said Rosalie, “Are the ones we can control and adapt for a given purpose. Mechanical ventilation systems are always at the mercy of installation and maintenance, for example, which is outside most residents’ control. Ideally, we want to see houses with plenty of space and access to natural light and air, and a good level of thermal comfort. Everyone has different requirements, so an element of control and adaptability is really important.”

The role of surfaces in creating healthy environments
Along with light and air, the materials used in construction and design are also hugely important.
“We are seeing an emergence of regulations and guidelines on material safety,” said Philip Gray, “And it’s a huge area. Yes, there are plenty of antimicrobial surfaces which make cleaning and maintenance easy, but it’s important to consider the chemicals released by certain materials, and even the adhesives and solvents used. Once you start considering the whole supply-chain impact it becomes a massive issue, and we are working to achieve better guidance and standards for developers.”
Rosalie Menon pointed out that a lot of inspiration can be found in looking back to more traditional methods and materials, which Dr Besenecker agreed with, adding, “We may make more advances using traditional materials but with new approaches, or use new materials with traditional methods – ultimately we need to aim to “do no harm” and create environments as sustainably and healthfully as possible. We must be honest and acknowledge learnings from different areas and use them to move forward.”
“Agile working will have a hugely positive effect on our wellbeing, and on how we organise buildings and use space. We must take a holistic approach and consider not just the immediate intended purpose, but also how usage might change over time.”
– Philip Gray
How can users influence the health and wellbeing of the spaces they occupy?
User behaviour was identified as critical by all panellists and the increasing focus on post-occupancy analysis will help to inform thinking even more as it gathers weight. From analysing movement and flow around buildings, to air and lighting quality, acoustics, thermal comfort and adaptable functions, the way we use spaces has a huge impact on our wellbeing and health. From schools to hospitals, offices to homes, the materials, techniques and technologies we use will all have a role to play.
“It’s important to remember that everything we do will have an impact,” said Philip Gray. “Creating large, flexible spaces will impact on acoustics, temperature control and so on; it will also use more materials, with more embodied carbon. Every answer tends to produce another question, so it’s an ongoing challenge, which will take time, and collaboration, and communication. It’s a massive area.”
In summary: how can designers and architects achieve a healthier built environment?
“We need buildings which can accommodate occupants’ behaviours and habits to create environments which support them in feeling good.” Rosalie Menon.
The impact of our environments on our health and wellbeing cannot be underestimated. The challenges involved in creating spaces which tick every box, though, are complex – spaces which can simultaneously encourage mobility and healthy behaviours, build community and social bonds, enable professional collaboration, satisfy functional and aesthetic ideals, with free-flowing, biodynamic spaces supporting flexible usage and adaptable functions, drive wellbeing and promote sustainability, all with a backdrop of long-term climate change and an increasing population.
There is, of course, no one answer. But the fact that these conversations are happening is important in itself, the panel said.
“We need to acknowledge that living and working environments affect us, so there is a responsibility to design them in a way which supports us, psychologically and physiologically,” said Dr Ute Besenecker. “We are working hard on developing the measures to assess the health impact of buildings, but it’s also important to use instinct and intuition in designing environments which support us.”
Philip Gray notes the importance of both the conceptual and the practical. “It’s important to reconnect with the natural world and promote biodiverse environments with green spaces, natural light, fresh air and so on, combined with the configurable, customisable spaces to encourage productivity. It’s such a broad area, but we aim to create spaces which enable people to thrive.”
This virtual event took place on
Thursday, 22 April 2021 at 10.30am.
But you have not missed out,
you can catch up with the video recording.
Visit our showrooms
Share this news